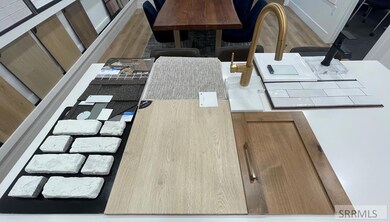Estimated payment $2,837/month
Highlights
- Under Construction
- Loft
- Walk-In Closet
- New Flooring
- Soaking Tub
- Patio
About This Home
Step into your dream home with the Princeton, a stunning two-story beauty designed for the way you live today! The heart of the home is an open-concept kitchen and dining area, decked out with gorgeous quartz countertops—perfect for everything from Sunday pancakes to dinner parties. Need a quiet space to focus? You'll love the dedicated office tucked away on the main floor. Upstairs, a spacious loft offers endless possibilities—movie nights, playroom, yoga zone—you name it! Four roomy bedrooms provide comfort for everyone, while the luxurious primary suite is your personal retreat. Think double vanity, soaking tub, separate walk-in shower, and a closet that dreams are made of. Natural light pours in through oversized windows, highlighting every designer detail. Plush 8lb carpet padding feels amazing underfoot, and the energy-efficient design means comfort with savings built in. Plus, rest easy with a 2-year builder warranty. Don't just imagine it—live it. The Princeton is calling you home!
Home Details
Home Type
- Single Family
Year Built
- Built in 2025 | Under Construction
Lot Details
- 6,970 Sq Ft Lot
- Sprinkler System
HOA Fees
- $85 Monthly HOA Fees
Parking
- 2 Car Garage
- Garage Door Opener
- Open Parking
Home Design
- Slab Foundation
- Architectural Shingle Roof
- Stone
Interior Spaces
- 1,897 Sq Ft Home
- 2-Story Property
- Loft
- New Flooring
Kitchen
- Gas Range
- Microwave
- Dishwasher
- Disposal
Bedrooms and Bathrooms
- 4 Bedrooms
- Walk-In Closet
- Soaking Tub
Laundry
- Laundry Room
- Laundry on upper level
Outdoor Features
- Patio
Schools
- Bridgewater Elementary School
- Rocky Mountain 93Jh Middle School
- Bonneville 93HS High School
Utilities
- Forced Air Heating and Cooling System
- Heating System Uses Natural Gas
- Gas Water Heater
Listing and Financial Details
- Exclusions: Seller/Subcontractor Personal Items
Community Details
Overview
- Built by Kartchner Homes
- Simplicity Subdivision Bon
Amenities
- Common Area
Map
Home Values in the Area
Average Home Value in this Area
Property History
| Date | Event | Price | Change | Sq Ft Price |
|---|---|---|---|---|
| 09/02/2025 09/02/25 | Price Changed | $434,900 | -0.5% | $229 / Sq Ft |
| 07/25/2025 07/25/25 | For Sale | $436,900 | 0.0% | $230 / Sq Ft |
| 06/30/2025 06/30/25 | Pending | -- | -- | -- |
| 06/19/2025 06/19/25 | For Sale | $436,900 | -- | $230 / Sq Ft |
Source: Snake River Regional MLS
MLS Number: 2177541
- 444 Church St
- 426 Church St
- 2967 Sydney Dr
- 556 Sydney Dr
- 538 N Curlew Dr
- 298 Church St
- Madison Plan at Simplicity
- Athens Plan at Simplicity
- Magnolia Plan at Simplicity
- Ashland Plan at Simplicity
- Richmond Plan at Simplicity
- Highland Plan at Simplicity
- Fairview Plan at Simplicity
- 796 Hollow Dr
- 565 Curlew Dr
- 2926 N Curlew Dr
- 408 N Curlew Dr
- 695 Hollow Dr
- 3149 Bergeson Dr
- 2612 Eastview Dr
- 246 N Curlew Dr
- 1428 Red Ct
- 1285 Jackson Dr
- 2140 Stace St Unit 4
- 1379 Pinecrest Trail
- 111 Robison Dr
- 195 Robison Dr
- 2135 Alan St
- 487 Easy St
- 995 Austin Ave
- 1952 Henryanna Ave Unit 1960
- 1115 Halsey St
- 2305 N Woodruff Ave
- 1915 S Woodruff Ave
- 2785 Eagle Dr
- 3405 Blaze Dr
- 871 1st St
- 1590 Bower Dr
- 4153 E Marlin Ave
- 329 Valo Dr




