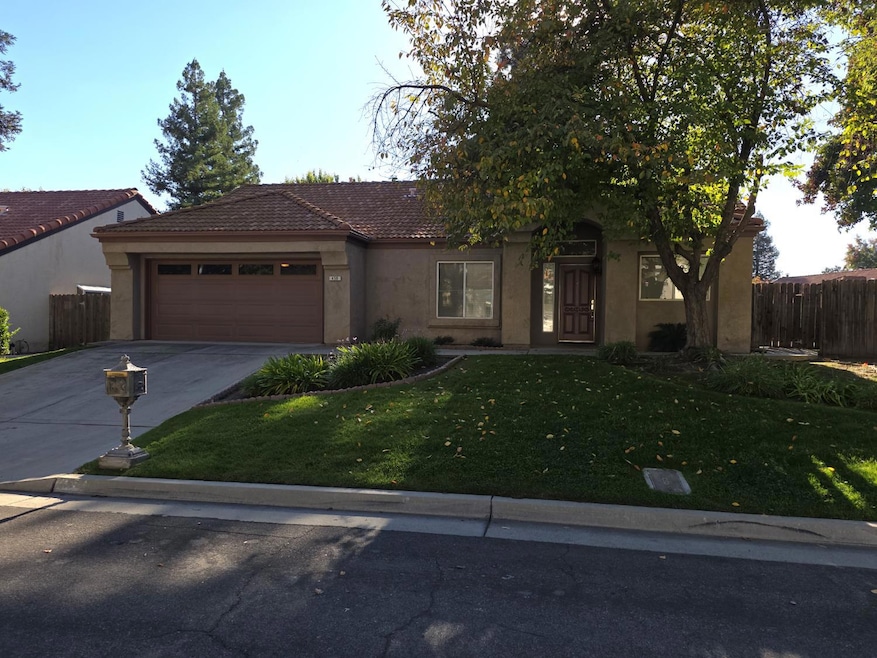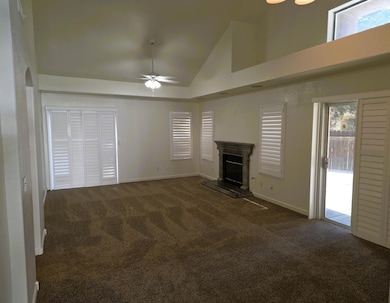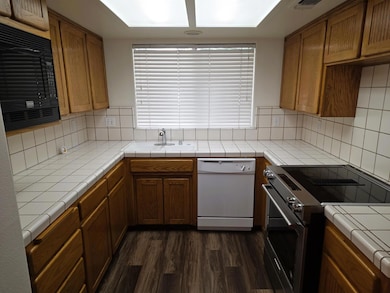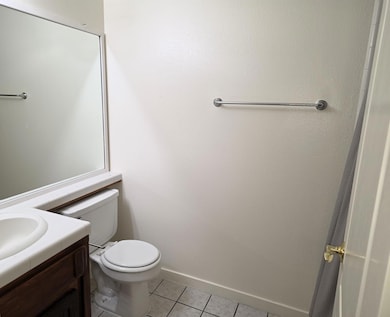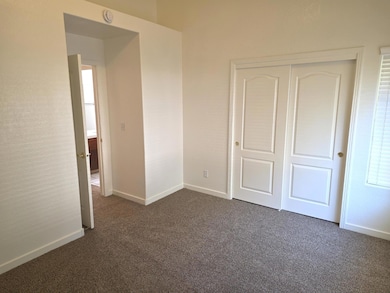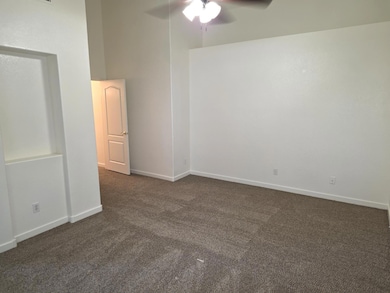459 E Pebble Beach Dr Fresno, CA 93730
Woodward Park NeighborhoodHighlights
- Covered Patio or Porch
- Bathtub with Shower
- Laundry Room
- East Elementary School Rated A
- Living Room
- Tile Flooring
About This Home
Corner lot home located in the Woodlake'' community near large shopping centers and Woodward Park. The living room has shutters and a fireplace and new carpet throughout. Kitchen, nook and bathroom have new vinyl plank flooring. The kitchen has a cooktop, dishwasher and microwave. The master bedroom offers a small walk-in closet with a standing shower and provides access to the backyard. Inside Laundry Room with electric hook up and small backyard. Woodward lakes offers a community pool. There is a 2-car garage and the home is 1473sqft Renters Insurance Required!!
Listing Agent
Maria Contreras-Wapner
Tylar Property Management License #01894995 Listed on: 10/30/2025
Home Details
Home Type
- Single Family
Est. Annual Taxes
- $4,397
Year Built
- Built in 1991
Lot Details
- 5,600 Sq Ft Lot
- Lot Dimensions are 70x80
- Front and Back Yard Sprinklers
- Property is zoned RS4
Home Design
- Concrete Foundation
- Tile Roof
- Stucco
Interior Spaces
- 1,473 Sq Ft Home
- 1-Story Property
- Self Contained Fireplace Unit Or Insert
- Living Room
- Laundry Room
Kitchen
- Oven or Range
- Microwave
- Dishwasher
- Disposal
Flooring
- Carpet
- Tile
- Vinyl
Bedrooms and Bathrooms
- 3 Bedrooms
- 2 Bathrooms
- Bathtub with Shower
- Separate Shower
Additional Features
- Covered Patio or Porch
- Central Heating and Cooling System
Map
Source: Fresno MLS
MLS Number: 639259
APN: 576-203-08S
- 10563 N Seacrest Dr
- 585 E Chesapeake Cir
- 761 E Wood Duck Cir
- 851 E Country View Cir
- 843 E Country View Cir
- 841 E Country View Cir
- 10705 N Lanes Rd
- 1039 E Oakmont Ave
- 10717 N Bunkerhill Dr
- 1138 E Royal Dornoch Ave
- 876 E Sutton Dr
- 10824 N Bunkerhill Dr
- 10111 N Spanish Bay Dr
- 645 E Champlain Dr Unit 147
- 645 E Champlain Dr Unit 106
- 645 E Champlain Dr Unit 123
- 20164 Hazelwood Ln
- 10640 N Old Course Dr
- 10637 N Lochmoor Ln
- 920 E Windsor Cir
- 10668 N Lighthouse Dr
- 11233 N Alicante Dr
- 9479 N Whitehouse Dr
- 9375 N Saybrook Dr
- 1164 E Perrin Ave
- 1242 E Champlain Dr
- 9598 N Sharon Ave
- 1586 E Granada Ave
- 1715 E Autumn Sage Ave
- 1739 E Autumn Sage Ave
- 1877 E Turnberry Ave
- 2020 Makenna Dr
- 10850 Braden Way
- 1650 E Shepherd Ave
- 1325 E Foxhill Dr
- 8680 N Glenn Ave
- 9111 N Maple Ave
- 1848 E Everglade Ave
- 8104 N Bond St
- 1137 Granite W
