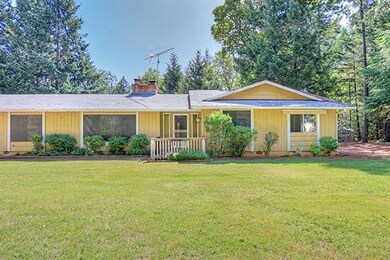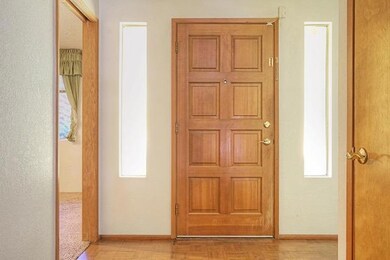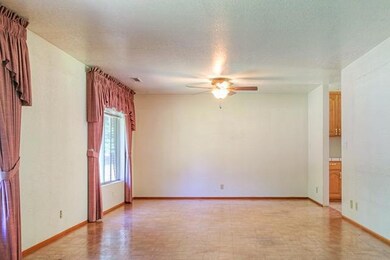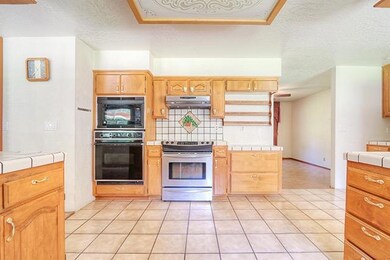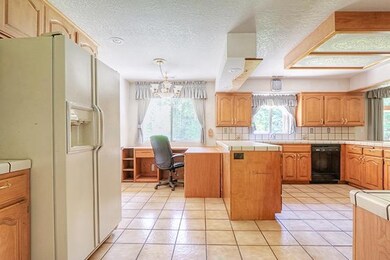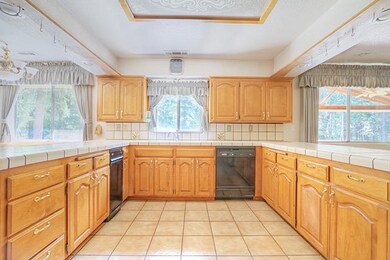
459 Fir Canyon Rd Grants Pass, OR 97527
Highlights
- Home fronts a creek
- 15 Acre Lot
- Deck
- RV Access or Parking
- Mountain View
- Wooded Lot
About This Home
As of October 202115 acres of lush & level forestland, some seasonal creeks and trails throughout. Custom 1870 s/f ranch-style home w/ finished 3 car garage plus insulated/finished shop - fit additional 2 - 3 cars, offers work benches, air compressor with lines and a double-sided door for convenient drive-thru. Sprawling backyard with established fenced garden area, fruit trees. Great covered back porch and built-in barbecue area. Comfortable large living areas in home, formal living & family room. Large kitchen, gourmet for its day, tile counter-tops, floors, oak cabinetry, convection oven, wall oven, d/w, trash compactor. 3 yrs new-LENNOX over-capacity Heat pump. RV parking, Out buildings, room for animals or a barn. There is SO MUCH TO OFFER on this land, marketable timber too - estimated $100K in timber - Buyer to do own due diligence. No drive-by - Appointment Only - long dirt road - no sign. Zoned Woodlot Resource - low taxes & suitable for residential or agriculture.
Last Agent to Sell the Property
Nathaniel Duarte
Kendon Leet Real Estate Inc License #201219829 Listed on: 06/08/2017
Co-Listed By
LYDIA WEATHERWAX
Kendon Leet Real Estate Inc License #990500121
Last Buyer's Agent
Bill Lankford
Home Quest Realty License #940400253
Home Details
Home Type
- Single Family
Est. Annual Taxes
- $1,662
Year Built
- Built in 1985
Lot Details
- 15 Acre Lot
- Home fronts a creek
- Level Lot
- Wooded Lot
- Garden
- Property is zoned WR, WR
Parking
- 4 Car Attached Garage
- RV Access or Parking
Property Views
- Mountain
- Territorial
- Valley
Home Design
- Ranch Style House
- Frame Construction
- Composition Roof
- Concrete Perimeter Foundation
Interior Spaces
- 1,870 Sq Ft Home
- Central Vacuum
- Ceiling Fan
- Wood Burning Fireplace
- Double Pane Windows
- Aluminum Window Frames
Kitchen
- Double Oven
- Microwave
- Dishwasher
- Trash Compactor
- Disposal
Flooring
- Carpet
- Laminate
Bedrooms and Bathrooms
- 3 Bedrooms
Laundry
- Dryer
- Washer
Home Security
- Carbon Monoxide Detectors
- Fire and Smoke Detector
Outdoor Features
- Deck
- Patio
- Separate Outdoor Workshop
- Shed
- Built-In Barbecue
Schools
- Madrona Elementary School
- Lincoln Savage Middle School
- Hidden Valley High School
Farming
- Timber
Utilities
- Cooling Available
- Heating System Uses Wood
- Heat Pump System
- Well
- Water Heater
- Water Softener
- Septic Tank
Community Details
- No Home Owners Association
Listing and Financial Details
- Assessor Parcel Number R325235
Ownership History
Purchase Details
Home Financials for this Owner
Home Financials are based on the most recent Mortgage that was taken out on this home.Purchase Details
Purchase Details
Home Financials for this Owner
Home Financials are based on the most recent Mortgage that was taken out on this home.Purchase Details
Home Financials for this Owner
Home Financials are based on the most recent Mortgage that was taken out on this home.Purchase Details
Purchase Details
Similar Homes in Grants Pass, OR
Home Values in the Area
Average Home Value in this Area
Purchase History
| Date | Type | Sale Price | Title Company |
|---|---|---|---|
| Warranty Deed | $550,000 | Amerititle | |
| Interfamily Deed Transfer | -- | None Available | |
| Personal Reps Deed | -- | First American Title | |
| Personal Reps Deed | $350,000 | First American Title | |
| Interfamily Deed Transfer | -- | None Available | |
| Interfamily Deed Transfer | -- | None Available |
Mortgage History
| Date | Status | Loan Amount | Loan Type |
|---|---|---|---|
| Open | $495,000 | New Conventional | |
| Previous Owner | $200,000 | New Conventional | |
| Previous Owner | $200,000 | New Conventional | |
| Previous Owner | $472,500 | Reverse Mortgage Home Equity Conversion Mortgage |
Property History
| Date | Event | Price | Change | Sq Ft Price |
|---|---|---|---|---|
| 10/18/2021 10/18/21 | Sold | $550,000 | -6.7% | $294 / Sq Ft |
| 08/19/2021 08/19/21 | Pending | -- | -- | -- |
| 06/17/2021 06/17/21 | For Sale | $589,500 | +68.4% | $315 / Sq Ft |
| 12/13/2017 12/13/17 | Sold | $350,000 | -17.6% | $187 / Sq Ft |
| 10/10/2017 10/10/17 | Pending | -- | -- | -- |
| 06/07/2017 06/07/17 | For Sale | $425,000 | -- | $227 / Sq Ft |
Tax History Compared to Growth
Tax History
| Year | Tax Paid | Tax Assessment Tax Assessment Total Assessment is a certain percentage of the fair market value that is determined by local assessors to be the total taxable value of land and additions on the property. | Land | Improvement |
|---|---|---|---|---|
| 2024 | $2,513 | $332,390 | -- | -- |
| 2023 | $2,064 | $322,710 | $0 | $0 |
| 2022 | $2,071 | $313,320 | -- | -- |
| 2021 | $1,939 | $304,200 | $0 | $0 |
| 2020 | $2,018 | $295,340 | $0 | $0 |
| 2019 | $1,934 | $286,740 | $0 | $0 |
| 2018 | $1,959 | $278,390 | $0 | $0 |
| 2017 | $1,961 | $270,290 | $0 | $0 |
| 2016 | $1,662 | $262,420 | $0 | $0 |
| 2015 | $1,604 | $254,780 | $0 | $0 |
| 2014 | $1,561 | $247,360 | $0 | $0 |
Agents Affiliated with this Home
-
Douglas Morse

Seller's Agent in 2021
Douglas Morse
John L. Scott Medford
(541) 734-5280
513 Total Sales
-
Laura Stoean
L
Buyer's Agent in 2021
Laura Stoean
More Realty
(503) 353-6673
29 Total Sales
-
L
Buyer's Agent in 2021
Laura Cozzi
-
N
Seller's Agent in 2017
Nathaniel Duarte
Kendon Leet Real Estate Inc
-
L
Seller Co-Listing Agent in 2017
LYDIA WEATHERWAX
Kendon Leet Real Estate Inc
-
B
Buyer's Agent in 2017
Bill Lankford
Home Quest Realty
Map
Source: Oregon Datashare
MLS Number: 102977977
APN: R325235
- 243 Daleo Dr
- 198 Daleo Dr
- 4784 Fish Hatchery Rd
- 5457 Fish Hatchery Rd
- 2800 Fish Hatchery Rd
- 145 Ridge View Ln Unit Lot 1
- 175 Ridge View Ln
- 5835 Fish Hatchery Rd
- 280 Naturescape Rd
- 836 Sleepy Hollow Loop
- 91 Redland Dr
- 5719 Jerome Prairie Rd
- 7900 Redwood Hwy
- 7555 Redwood Hwy
- 6145 Jerome Prairie Rd
- 5802 Jerome Prairie Rd
- 538 View Top Dr
- 3477 Helms Rd
- 3569 Amber Ln
- 550 Bolt Mountain Rd

