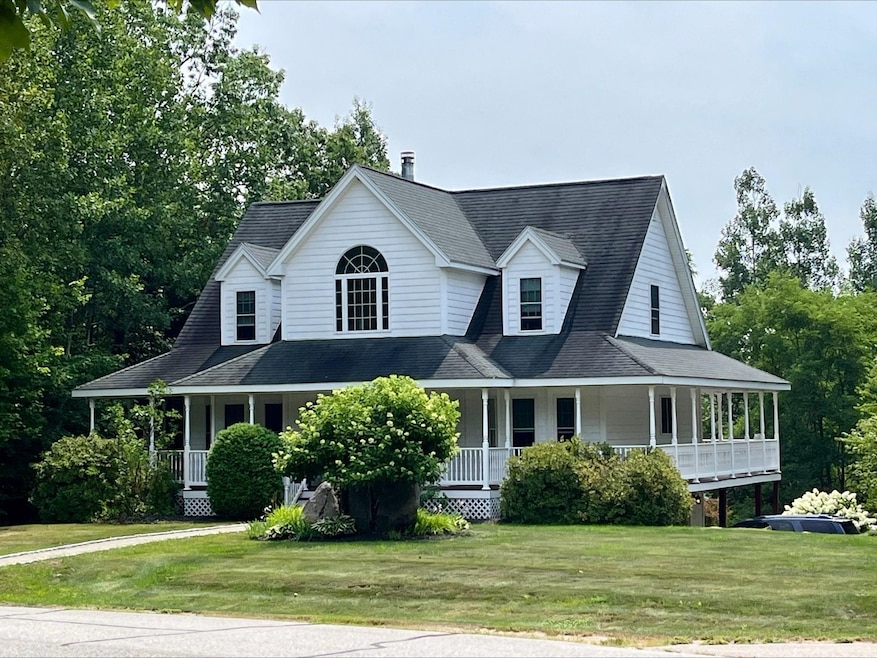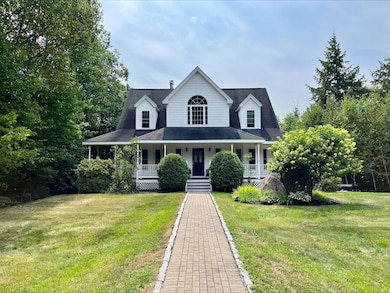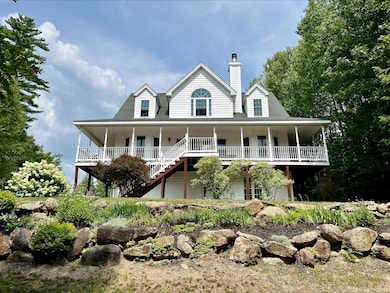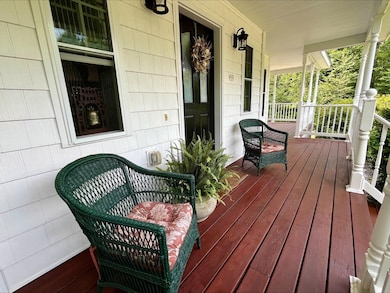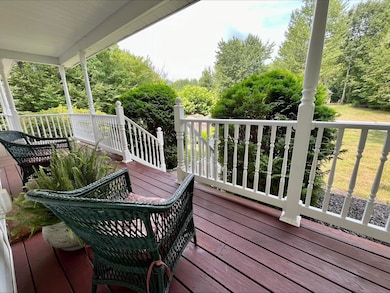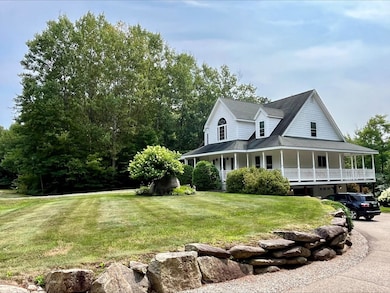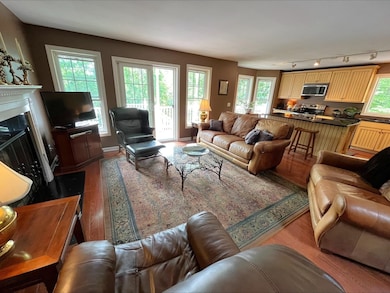459 Grandview Rd Conway, NH 03818
Estimated payment $4,585/month
Highlights
- Contemporary Architecture
- Wood Flooring
- Den
- Cathedral Ceiling
- Combination Kitchen and Living
- Fireplace
About This Home
This stunning home is nestled in desirable Hales Estates, one of the Valley’s premier neighborhoods, and surrounded by association land giving it exceptional privacy. The classic charm of a full wrap-around porch is reminiscent of our historic White Mountain architecture. Inside, enjoy a spacious three-bedroom plus den, three-bath layout with exquisite hardwood floors, designer cabinets, and a cozy wood-burning fireplace, blending timeless appeal with modern comforts like the high-velocity hydro heat and central A/C. The main-level primary ensuite offers convenience, and the three additional guest rooms on the second floor are perfect for family and friends. When the leaves drop the winter views will appear, come take a look you will enjoy this perfect blend of elegance and contemporary living.
Home Details
Home Type
- Single Family
Est. Annual Taxes
- $7,651
Year Built
- Built in 2004
Lot Details
- 0.67 Acre Lot
- Property fronts a private road
- Level Lot
- Sprinkler System
- Garden
- Property is zoned RA
Parking
- 2 Car Garage
Home Design
- Contemporary Architecture
- Farmhouse Style Home
- Concrete Foundation
- Wood Frame Construction
- Wood Siding
Interior Spaces
- Property has 2 Levels
- Woodwork
- Cathedral Ceiling
- Ceiling Fan
- Fireplace
- Natural Light
- Blinds
- Combination Kitchen and Living
- Dining Room
- Den
Kitchen
- Microwave
- Dishwasher
- Kitchen Island
Flooring
- Wood
- Carpet
- Tile
Bedrooms and Bathrooms
- 3 Bedrooms
- En-Suite Primary Bedroom
- En-Suite Bathroom
- Walk-In Closet
Laundry
- Dryer
- Washer
Basement
- Walk-Out Basement
- Basement Fills Entire Space Under The House
- Interior Basement Entry
Schools
- Conway Elementary School
- A. Crosby Kennett Middle Sch
- A. Crosby Kennett Sr. High School
Utilities
- Forced Air Heating and Cooling System
- Hot Water Heating System
- Private Water Source
- Shared Water Source
- Community Sewer or Septic
- Leach Field
Listing and Financial Details
- Tax Lot 70
- Assessor Parcel Number 250
Community Details
Overview
- Hales Estates Subdivision
- The community has rules related to deed restrictions
Amenities
- Common Area
Recreation
- Snow Removal
Map
Home Values in the Area
Average Home Value in this Area
Tax History
| Year | Tax Paid | Tax Assessment Tax Assessment Total Assessment is a certain percentage of the fair market value that is determined by local assessors to be the total taxable value of land and additions on the property. | Land | Improvement |
|---|---|---|---|---|
| 2024 | $7,651 | $632,300 | $118,800 | $513,500 |
| 2023 | $6,898 | $632,300 | $118,800 | $513,500 |
| 2022 | $6,279 | $347,700 | $75,700 | $272,000 |
| 2021 | $5,681 | $347,700 | $75,700 | $272,000 |
| 2020 | $6,029 | $347,700 | $75,700 | $272,000 |
| 2019 | $6,022 | $347,700 | $75,700 | $272,000 |
| 2018 | $6,482 | $310,600 | $90,700 | $219,900 |
| 2017 | $6,206 | $310,600 | $90,700 | $219,900 |
| 2016 | $5,998 | $310,600 | $90,700 | $219,900 |
| 2015 | $5,929 | $310,600 | $90,700 | $219,900 |
| 2014 | $5,858 | $310,600 | $90,700 | $219,900 |
| 2013 | $5,753 | $322,100 | $90,700 | $231,400 |
Property History
| Date | Event | Price | List to Sale | Price per Sq Ft |
|---|---|---|---|---|
| 09/02/2025 09/02/25 | Price Changed | $749,000 | -3.9% | $340 / Sq Ft |
| 08/09/2025 08/09/25 | For Sale | $779,000 | -- | $354 / Sq Ft |
Purchase History
| Date | Type | Sale Price | Title Company |
|---|---|---|---|
| Warranty Deed | $400,000 | -- |
Source: PrimeMLS
MLS Number: 5055802
APN: CNWY-000250-000000-000070
- 319 Grandview Rd
- 177 Holly Ridge Ln
- 00 Grandview Rd Unit 2
- 68 Grandview Rd
- 64 Grandview Rd
- 39 Vista View Rd Unit D1
- 21 Brookview Rd
- 123 Oxbow Ln
- 65 Westwind Dr
- 115 Swift Valley Rd
- 515 W Side Rd
- 78 B St
- 87 Moat View Dr
- 40 Butternut Ln
- 00 Moat View Dr Unit 167
- 00 Moat View Dr Unit 166
- 66 Lamplighter's Dr
- 74 Lamplighter's Dr
- 48 O'Keefe's Cir
- 27 Firelite Rd
- 24 Northport Terrace Unit 1
- 18 Colbath St
- 64 Quarry Ln
- 59 Haynesville Ave Unit 11
- 19 Saco St Unit 71
- 162 Meadows Dr
- 2895 White Mountain Hwy Unit 2
- 124 Old Bartlett Rd Unit 83
- 17 Purple Finch Rd
- 17 Purple Finch Rd Unit 80
- 5 Oak Ridge Rd
- 415 Modock Hill Rd
- 52 Covered Bridge Ln
- 2820 E Conway Rd Unit Studio
- 203 Brownfield Rd
- N2 Sandtrap Loop Unit 2
- 104 Grand Summit Dr Unit 104
- 104 Grand Summit Dr Unit 134/136
- 1316 US Route 302
- 253 Linderhof Strasse St
