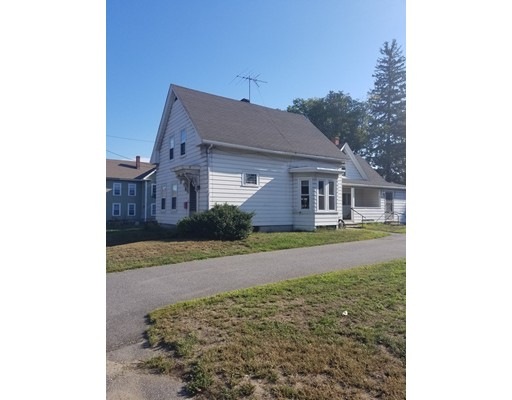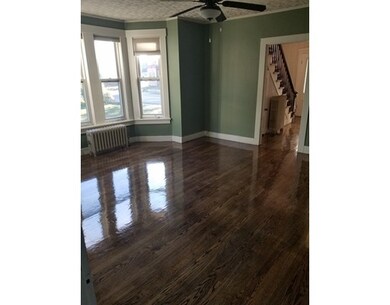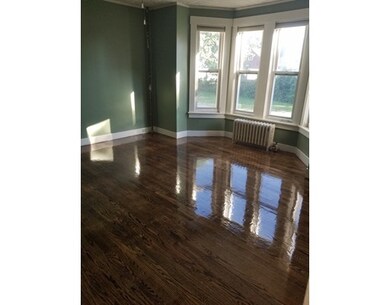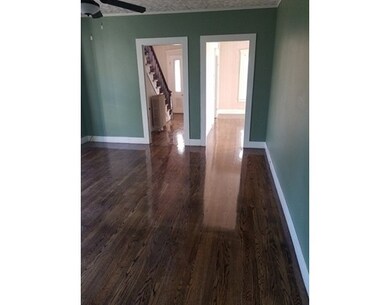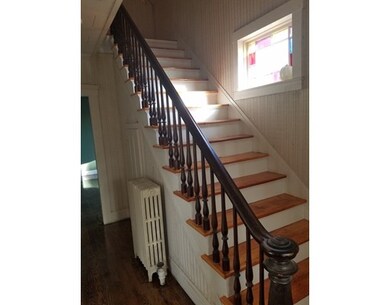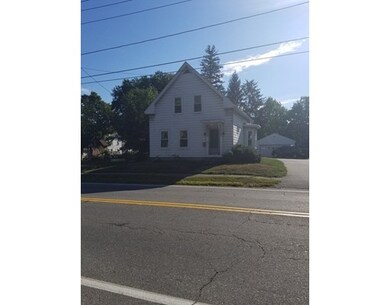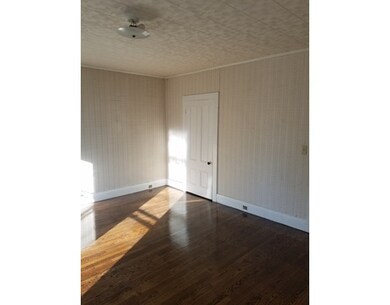
459 High St Clinton, MA 01510
About This Home
As of September 2023Welcome home. This vintage colonial is ready for a buyer to move right in, Hardwood floors have recently been stained and refinished (they look AMAZING), many windows have been replaced,1st floor bathroom renovated with oversize shower and dual vanity. Great foyer/staircase, classic woodwork throughout,stained glass, large detached garage, nice level lot, flexible floor plan(Potential first floor master BR).
Home Details
Home Type
Single Family
Est. Annual Taxes
$6,214
Year Built
1870
Lot Details
0
Listing Details
- Lot Description: Paved Drive, Level
- Property Type: Single Family
- Other Agent: 1.50
- Lead Paint: Unknown
- Special Features: None
- Property Sub Type: Detached
- Year Built: 1870
Interior Features
- Appliances: Range, Dishwasher, Refrigerator
- Has Basement: Yes
- Number of Rooms: 9
- Amenities: Shopping, Walk/Jog Trails, Golf Course, Medical Facility
- Flooring: Tile, Laminate, Hardwood
- Bedroom 2: Second Floor
- Bedroom 3: Second Floor
- Bathroom #1: First Floor
- Kitchen: First Floor
- Laundry Room: First Floor
- Living Room: First Floor
- Master Bedroom: Second Floor
- Family Room: First Floor
Exterior Features
- Exterior: Aluminum
- Foundation: Irregular
Garage/Parking
- Garage Parking: Detached
- Garage Spaces: 2
- Parking: Off-Street
- Parking Spaces: 4
Utilities
- Heating: Steam, Oil
- Hot Water: Oil
- Sewer: City/Town Sewer
- Water: City/Town Water
Schools
- Elementary School: Ces
- Middle School: Cms
- High School: Chs
Lot Info
- Assessor Parcel Number: M:0013 B:2392 L:0000
- Zoning: R
Ownership History
Purchase Details
Home Financials for this Owner
Home Financials are based on the most recent Mortgage that was taken out on this home.Purchase Details
Purchase Details
Purchase Details
Home Financials for this Owner
Home Financials are based on the most recent Mortgage that was taken out on this home.Similar Home in Clinton, MA
Home Values in the Area
Average Home Value in this Area
Purchase History
| Date | Type | Sale Price | Title Company |
|---|---|---|---|
| Quit Claim Deed | -- | None Available | |
| Quit Claim Deed | -- | None Available | |
| Quit Claim Deed | -- | -- | |
| Quit Claim Deed | -- | -- | |
| Deed | -- | -- | |
| Deed | $190,000 | -- | |
| Deed | -- | -- | |
| Deed | $190,000 | -- |
Mortgage History
| Date | Status | Loan Amount | Loan Type |
|---|---|---|---|
| Open | $384,000 | Stand Alone Refi Refinance Of Original Loan | |
| Previous Owner | $189,000 | New Conventional | |
| Previous Owner | $30,000 | No Value Available | |
| Previous Owner | $190,000 | Purchase Money Mortgage | |
| Previous Owner | $35,000 | No Value Available |
Property History
| Date | Event | Price | Change | Sq Ft Price |
|---|---|---|---|---|
| 09/05/2023 09/05/23 | Sold | $499,000 | 0.0% | $245 / Sq Ft |
| 08/03/2023 08/03/23 | Pending | -- | -- | -- |
| 08/02/2023 08/02/23 | For Sale | $499,000 | 0.0% | $245 / Sq Ft |
| 07/30/2023 07/30/23 | Pending | -- | -- | -- |
| 07/25/2023 07/25/23 | Price Changed | $499,000 | -4.8% | $245 / Sq Ft |
| 06/13/2023 06/13/23 | For Sale | $524,000 | +149.5% | $257 / Sq Ft |
| 12/28/2016 12/28/16 | Sold | $210,000 | -7.4% | $103 / Sq Ft |
| 09/29/2016 09/29/16 | Pending | -- | -- | -- |
| 09/16/2016 09/16/16 | For Sale | $226,900 | -- | $111 / Sq Ft |
Tax History Compared to Growth
Tax History
| Year | Tax Paid | Tax Assessment Tax Assessment Total Assessment is a certain percentage of the fair market value that is determined by local assessors to be the total taxable value of land and additions on the property. | Land | Improvement |
|---|---|---|---|---|
| 2025 | $6,214 | $467,200 | $86,400 | $380,800 |
| 2024 | $4,550 | $346,300 | $86,400 | $259,900 |
| 2023 | $4,273 | $319,600 | $78,600 | $241,000 |
| 2022 | $4,257 | $285,500 | $71,400 | $214,100 |
| 2021 | $3,805 | $238,700 | $68,000 | $170,700 |
| 2020 | $3,697 | $238,700 | $68,000 | $170,700 |
| 2019 | $3,489 | $219,000 | $66,100 | $152,900 |
| 2018 | $3,781 | $222,700 | $74,300 | $148,400 |
| 2017 | $3,145 | $178,000 | $61,900 | $116,100 |
| 2016 | $3,204 | $185,500 | $61,900 | $123,600 |
| 2015 | $2,964 | $177,900 | $60,100 | $117,800 |
| 2014 | $2,873 | $177,900 | $60,100 | $117,800 |
Agents Affiliated with this Home
-

Seller's Agent in 2023
Maria Markonidis
RE/MAX
(978) 503-2103
1 in this area
23 Total Sales
-

Buyer's Agent in 2023
The Goneau Group
Keller Williams Realty North Central
(508) 868-4090
6 in this area
167 Total Sales
-

Seller's Agent in 2016
Shawn Curran
Prime Properties, Inc.
(774) 239-8898
6 Total Sales
Map
Source: MLS Property Information Network (MLS PIN)
MLS Number: 72068752
APN: CLIN-000013-002392
- 119 Clark St
- 3 Worcester St
- 4 Worcester St
- 116-118 Lawrence St
- 253 Water St
- 986 Main St
- 14 Rigby St
- 171 Greeley St
- 209 Sterling St
- 51 Rigby St
- 49 Branch St
- 12 Woodruff Rd
- 14 Highland St
- 706 Ridgefield Cir Unit A
- 95 Beacon St
- 78 Grove St
- 110 Ridgefield Cir Unit D
- 59 Mount View Dr
- 200 Ridgefield Cir Unit C
- 346 Oak St
