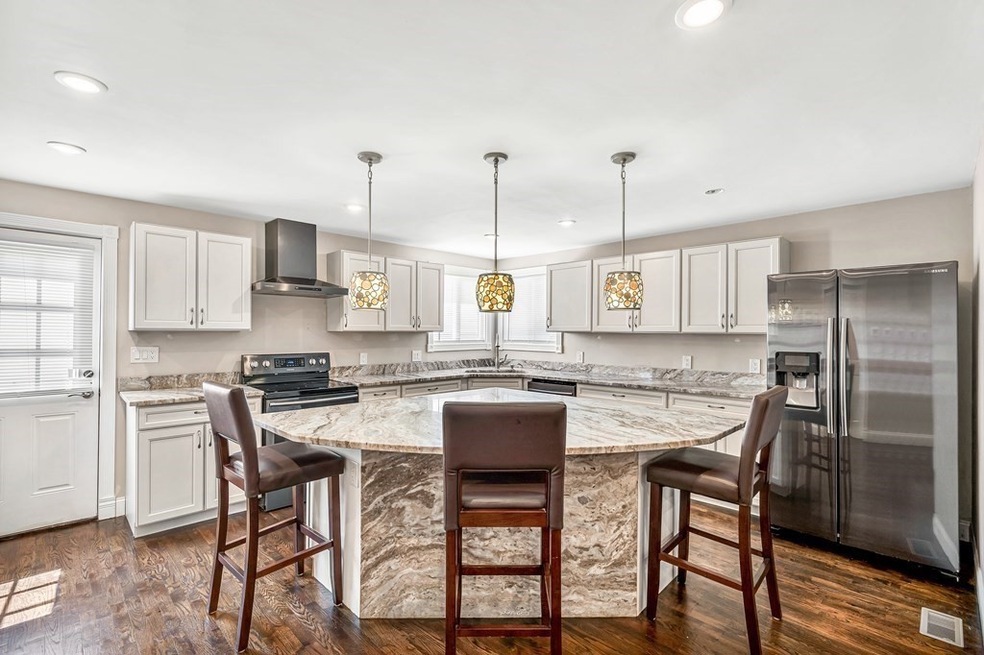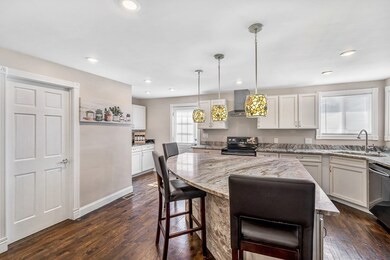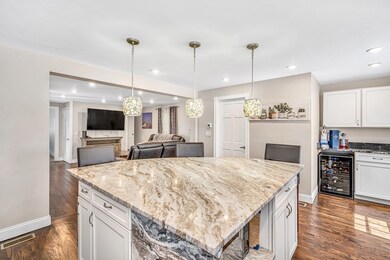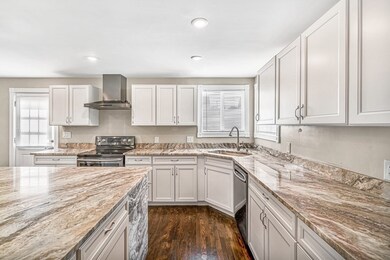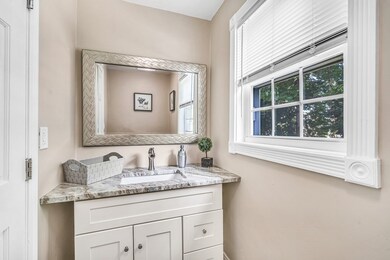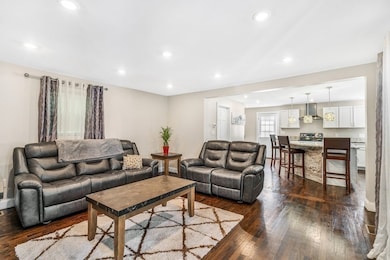
459 High St Clinton, MA 01510
Highlights
- Colonial Architecture
- No HOA
- Patio
- Wood Flooring
- 2 Car Detached Garage
- 4-minute walk to Clinton Parks & Recreation
About This Home
As of September 2023Motivated seller!!! Stylish colonial with dashing touches of vintage charm. Hardwood floors have been recently stained and refinished. Classic Gilded Aged woodworking throughout. Open floor plan perfect for entertaining includes sunny living room, spacious dining room that connects to the cozy family room. New spacious kitchen with large island topped with high end Italian granite and a nice beverage station on the side. Two staircases separate the bedrooms. One side of the home has one bedroom with an extra room for an office or nursery. The other side of the house has two bedrooms and a gorgeous new spa like bathroom with shower. Second floor laundry in mian bathroom. Stone patio great for summer entertaining. Special home that must be seen to be appreciated.
Home Details
Home Type
- Single Family
Est. Annual Taxes
- $4,257
Year Built
- Built in 1870
Lot Details
- 0.3 Acre Lot
- Level Lot
- Irregular Lot
- Garden
Parking
- 2 Car Detached Garage
- Driveway
- Open Parking
Home Design
- Colonial Architecture
- Block Foundation
- Frame Construction
- Shingle Roof
Interior Spaces
- 2,039 Sq Ft Home
- Insulated Windows
- Unfinished Basement
- Basement Fills Entire Space Under The House
Kitchen
- Range
- Microwave
- ENERGY STAR Qualified Refrigerator
- ENERGY STAR Qualified Dishwasher
- Disposal
Flooring
- Wood
- Carpet
- Tile
Bedrooms and Bathrooms
- 3 Bedrooms
- Primary bedroom located on second floor
Laundry
- ENERGY STAR Qualified Dryer
- ENERGY STAR Qualified Washer
Outdoor Features
- Patio
Schools
- CES Elementary School
- CMS Middle School
- CHS High School
Utilities
- Central Air
- 2 Cooling Zones
- 2 Heating Zones
- Heating System Uses Natural Gas
- 220 Volts
- Natural Gas Connected
Community Details
- No Home Owners Association
Listing and Financial Details
- Assessor Parcel Number 3306404
Ownership History
Purchase Details
Home Financials for this Owner
Home Financials are based on the most recent Mortgage that was taken out on this home.Purchase Details
Purchase Details
Purchase Details
Home Financials for this Owner
Home Financials are based on the most recent Mortgage that was taken out on this home.Similar Homes in Clinton, MA
Home Values in the Area
Average Home Value in this Area
Purchase History
| Date | Type | Sale Price | Title Company |
|---|---|---|---|
| Quit Claim Deed | -- | None Available | |
| Quit Claim Deed | -- | None Available | |
| Quit Claim Deed | -- | -- | |
| Quit Claim Deed | -- | -- | |
| Deed | -- | -- | |
| Deed | $190,000 | -- | |
| Deed | -- | -- | |
| Deed | $190,000 | -- |
Mortgage History
| Date | Status | Loan Amount | Loan Type |
|---|---|---|---|
| Open | $384,000 | Stand Alone Refi Refinance Of Original Loan | |
| Previous Owner | $189,000 | New Conventional | |
| Previous Owner | $30,000 | No Value Available | |
| Previous Owner | $190,000 | Purchase Money Mortgage | |
| Previous Owner | $35,000 | No Value Available |
Property History
| Date | Event | Price | Change | Sq Ft Price |
|---|---|---|---|---|
| 09/05/2023 09/05/23 | Sold | $499,000 | 0.0% | $245 / Sq Ft |
| 08/03/2023 08/03/23 | Pending | -- | -- | -- |
| 08/02/2023 08/02/23 | For Sale | $499,000 | 0.0% | $245 / Sq Ft |
| 07/30/2023 07/30/23 | Pending | -- | -- | -- |
| 07/25/2023 07/25/23 | Price Changed | $499,000 | -4.8% | $245 / Sq Ft |
| 06/13/2023 06/13/23 | For Sale | $524,000 | +149.5% | $257 / Sq Ft |
| 12/28/2016 12/28/16 | Sold | $210,000 | -7.4% | $103 / Sq Ft |
| 09/29/2016 09/29/16 | Pending | -- | -- | -- |
| 09/16/2016 09/16/16 | For Sale | $226,900 | -- | $111 / Sq Ft |
Tax History Compared to Growth
Tax History
| Year | Tax Paid | Tax Assessment Tax Assessment Total Assessment is a certain percentage of the fair market value that is determined by local assessors to be the total taxable value of land and additions on the property. | Land | Improvement |
|---|---|---|---|---|
| 2025 | $6,214 | $467,200 | $86,400 | $380,800 |
| 2024 | $4,550 | $346,300 | $86,400 | $259,900 |
| 2023 | $4,273 | $319,600 | $78,600 | $241,000 |
| 2022 | $4,257 | $285,500 | $71,400 | $214,100 |
| 2021 | $3,805 | $238,700 | $68,000 | $170,700 |
| 2020 | $3,697 | $238,700 | $68,000 | $170,700 |
| 2019 | $3,489 | $219,000 | $66,100 | $152,900 |
| 2018 | $3,781 | $222,700 | $74,300 | $148,400 |
| 2017 | $3,145 | $178,000 | $61,900 | $116,100 |
| 2016 | $3,204 | $185,500 | $61,900 | $123,600 |
| 2015 | $2,964 | $177,900 | $60,100 | $117,800 |
| 2014 | $2,873 | $177,900 | $60,100 | $117,800 |
Agents Affiliated with this Home
-

Seller's Agent in 2023
Maria Markonidis
RE/MAX
(978) 503-2103
1 in this area
23 Total Sales
-

Buyer's Agent in 2023
The Goneau Group
Keller Williams Realty North Central
(508) 868-4090
6 in this area
167 Total Sales
-

Seller's Agent in 2016
Shawn Curran
Prime Properties, Inc.
(774) 239-8898
6 Total Sales
Map
Source: MLS Property Information Network (MLS PIN)
MLS Number: 73123841
APN: CLIN-000013-002392
- 119 Clark St
- 3 Worcester St
- 4 Worcester St
- 116-118 Lawrence St
- 253 Water St
- 986 Main St
- 14 Rigby St
- 171 Greeley St
- 209 Sterling St
- 51 Rigby St
- 49 Branch St
- 12 Woodruff Rd
- 14 Highland St
- 706 Ridgefield Cir Unit A
- 95 Beacon St
- 78 Grove St
- 110 Ridgefield Cir Unit D
- 59 Mount View Dr
- 200 Ridgefield Cir Unit C
- 346 Oak St
