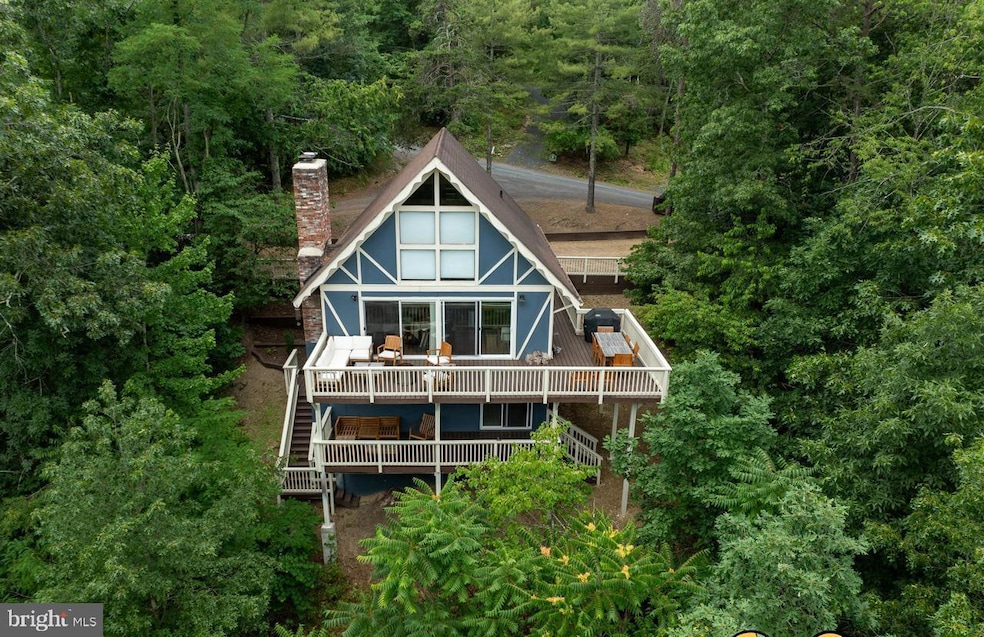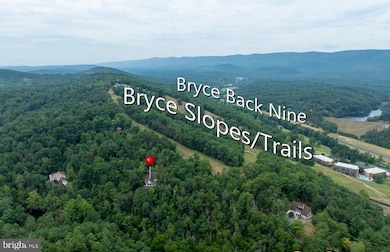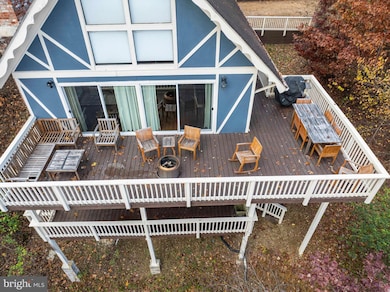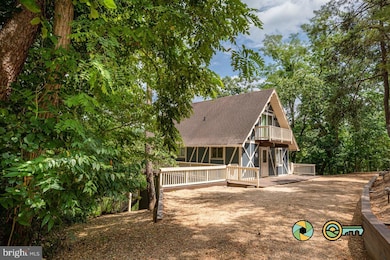Estimated payment $3,336/month
Highlights
- Boat Ramp
- Bar or Lounge
- View of Trees or Woods
- Golf Course Community
- Fitness Center
- 1.02 Acre Lot
About This Home
Seller is having a Radon Mitigation system installed on the home. Home is currently in a Short Term Rental program with Bryce Mountain Management and has exiting rentals thru the end of December that can be taken over by the owner. Pine Ridge Retreat is a spectacular opportunity to own a quintessential chalet where luxury meets nature. Nestled just steps away from the ski slopes and a leisurely stroll to Bryce Resort's golf course, swimming, and dining, this property presents an enviable lifestyle. Indulge in outdoor adventures with the mountain bike trails that weave through the property, while a picturesque pond catches your eye during winter months. Ski or bike down to the lodge, then ride the lift up to ski or bike back to the house! This enchanting Tudor-style home boasts a perfect blend of rustic charm and modern amenities, capturing the essence of mountain living. Step inside to discover stunning features like cathedral wood ceilings adorned with exposed beams, and beautiful engineered hickory wood floors spanning the main and loft levels. Cozy up next to one of the two fireplaces, with the main level enhanced by an easy start, gas fireplace— perfect for chilly evenings. The home offers an abundance of space with 4 spacious bedrooms and 3 full baths. The updated kitchen was redone in 2008 and refreshed with new appliances in 2021. Light fixtures, sliding glass doors, and windows in the main floor bedroom have also been updated for a fresh feel. Rest easy know the HVAC systems were replaced in 2024! Retreat to the loft, featuring a charming Juliette balcony overlooking the great room and an exterior balcony looking towards the ski slopes. Ideal for hosting family and friends, the lower level offers two additional bedrooms, a tastefully updated full bath, and a comfortable family room complete with a cozy wood-burning fireplace. Convenient side steps lead directly from the front porch to the lower level, making it easy to transport firewood without the hassle! Sitting on over an acre of land, the expansive lot provides privacy and peace that can be enjoyed from the large wrap-around deck overlooking Great North Mountain. The crawl space is equipped with a waterproofing system and dehumidifier to keep the entire home dry. This chalet is not just a house; it is a gateway to a lifestyle filled with adventure and tranquility. Experience mountain living at its finest and schedule a tour today—opportunities like this are rare!
Home Details
Home Type
- Single Family
Est. Annual Taxes
- $1,827
Year Built
- Built in 1985
Lot Details
- 1.02 Acre Lot
- No Through Street
- Premium Lot
- Mountainous Lot
- Partially Wooded Lot
- Backs to Trees or Woods
- Property is in very good condition
HOA Fees
- $64 Monthly HOA Fees
Property Views
- Woods
- Mountain
Home Design
- Chalet
- Block Foundation
- Frame Construction
- Asphalt Roof
- Wood Siding
- Chimney Cap
Interior Spaces
- Property has 2.5 Levels
- Open Floorplan
- Partially Furnished
- Paneling
- Beamed Ceilings
- Wood Ceilings
- Cathedral Ceiling
- Ceiling Fan
- 2 Fireplaces
- Fireplace With Glass Doors
- Screen For Fireplace
- Fireplace Mantel
- Double Pane Windows
- Replacement Windows
- Insulated Windows
- Sliding Windows
- Wood Frame Window
- Window Screens
- Sliding Doors
- Family Room Off Kitchen
- Dining Area
Kitchen
- Breakfast Area or Nook
- Electric Oven or Range
- Self-Cleaning Oven
- Built-In Microwave
- Extra Refrigerator or Freezer
- Dishwasher
- Disposal
Flooring
- Engineered Wood
- Carpet
- Ceramic Tile
- Vinyl
Bedrooms and Bathrooms
- En-Suite Bathroom
- Bathtub with Shower
- Walk-in Shower
Laundry
- Electric Dryer
- Washer
Finished Basement
- Heated Basement
- Walk-Out Basement
- Basement Fills Entire Space Under The House
- Connecting Stairway
- Interior and Side Basement Entry
- Laundry in Basement
- Crawl Space
- Basement Windows
Home Security
- Storm Doors
- Fire and Smoke Detector
- Flood Lights
Parking
- 6 Parking Spaces
- 4 Driveway Spaces
- Circular Driveway
- Gravel Driveway
- Unpaved Parking
Accessible Home Design
- Doors swing in
- Level Entry For Accessibility
Outdoor Features
- Balcony
- Deck
- Outdoor Grill
- Wrap Around Porch
Utilities
- Central Air
- Heat Pump System
- Vented Exhaust Fan
- Underground Utilities
- Electric Water Heater
- Phone Available
- Cable TV Available
Listing and Financial Details
- Tax Lot 32
- Assessor Parcel Number 065A2-07-032
Community Details
Overview
- Association fees include road maintenance, snow removal, trash
- Sky Bryce Association
- Bryce Mountain Resort Subdivision
- Community Lake
- Mountainous Community
Amenities
- Picnic Area
- Community Dining Room
- Community Library
- Bar or Lounge
- Convenience Store
Recreation
- Boat Ramp
- Golf Course Community
- Golf Course Membership Available
- Tennis Courts
- Community Basketball Court
- Volleyball Courts
- Community Playground
- Fitness Center
- Community Indoor Pool
- Pool Membership Available
- Putting Green
- Dog Park
- Recreational Area
- Bike Trail
Map
Home Values in the Area
Average Home Value in this Area
Tax History
| Year | Tax Paid | Tax Assessment Tax Assessment Total Assessment is a certain percentage of the fair market value that is determined by local assessors to be the total taxable value of land and additions on the property. | Land | Improvement |
|---|---|---|---|---|
| 2025 | $1,827 | $285,500 | $43,000 | $242,500 |
| 2024 | $1,827 | $285,500 | $43,000 | $242,500 |
| 2023 | $1,713 | $285,500 | $43,000 | $242,500 |
| 2022 | $1,420 | $244,800 | $43,000 | $201,800 |
| 2021 | $1,209 | $175,200 | $41,000 | $134,200 |
| 2020 | $1,121 | $175,200 | $41,000 | $134,200 |
| 2019 | $1,121 | $175,200 | $41,000 | $134,200 |
| 2018 | $1,121 | $175,200 | $41,000 | $134,200 |
| 2017 | $1,051 | $175,200 | $41,000 | $134,200 |
| 2016 | $1,046 | $174,400 | $41,000 | $133,400 |
| 2015 | -- | $186,100 | $41,000 | $145,100 |
| 2014 | -- | $186,100 | $41,000 | $145,100 |
Property History
| Date | Event | Price | List to Sale | Price per Sq Ft | Prior Sale |
|---|---|---|---|---|---|
| 10/27/2025 10/27/25 | For Sale | $595,000 | +16.7% | $287 / Sq Ft | |
| 04/01/2022 04/01/22 | Sold | $510,000 | +34.6% | $246 / Sq Ft | View Prior Sale |
| 03/18/2022 03/18/22 | Pending | -- | -- | -- | |
| 03/17/2022 03/17/22 | For Sale | $379,000 | -- | $183 / Sq Ft |
Purchase History
| Date | Type | Sale Price | Title Company |
|---|---|---|---|
| Gift Deed | -- | None Listed On Document | |
| Deed | -- | Commonwealth Land Title | |
| Deed | $179,500 | Commonwealth Land Title Insu |
Mortgage History
| Date | Status | Loan Amount | Loan Type |
|---|---|---|---|
| Previous Owner | $143,600 | New Conventional |
Source: Bright MLS
MLS Number: VASH2012856
APN: 065A207-032
- 272 Fritzel Way
- 125 Fritzel Way
- 1814 Fairway Dr Unit 338
- 85 Ridge Ct Unit 3
- 0 Fairway Dr
- 213 Morrie Dr
- 139 Laura Ct
- 198 Hoods Point Rd
- 0 Laura Ct Unit VASH2010786
- 0 Fairway Dr Unit 669558
- 20 E Walls Ridge Rd
- 1034 Greenview Dr
- 36 Picard Ct
- Lot 41 Nicklaus Dr
- 5448 Crooked Run Rd
- 0 Valley View Rd Unit VASH2011744
- 17 Davis Ct
- 0 Hampton St Unit VASH2013120
- 0 Mallard Dr
- 16 Spruce Hollow Rd
- 158 Redtail Ct
- 882 Liberty Furnace Rd
- 19801 Senedo Rd
- 1410 Fleming Park Rd
- 118 Windsor Knit Rd
- 116 Windsor Knit Rd
- 112 Printz St Unit 1
- 303 Shenandoah Ave Unit 4
- 310 Rainbow Rd
- 233 N Main St
- 18127 Old Valley Pike Unit APARTMENT 2
- 237 Patriots Place
- 254 Lora Dr Unit 1-279
- 254 Lora Dr
- 334 Lora Dr Unit 334 Lora Drive
- 217 S Main St Unit B
- 126 W Court St
- 109 W Foundry St
- 698 Wetzel Rd
- 265 Hill Climb Rd







