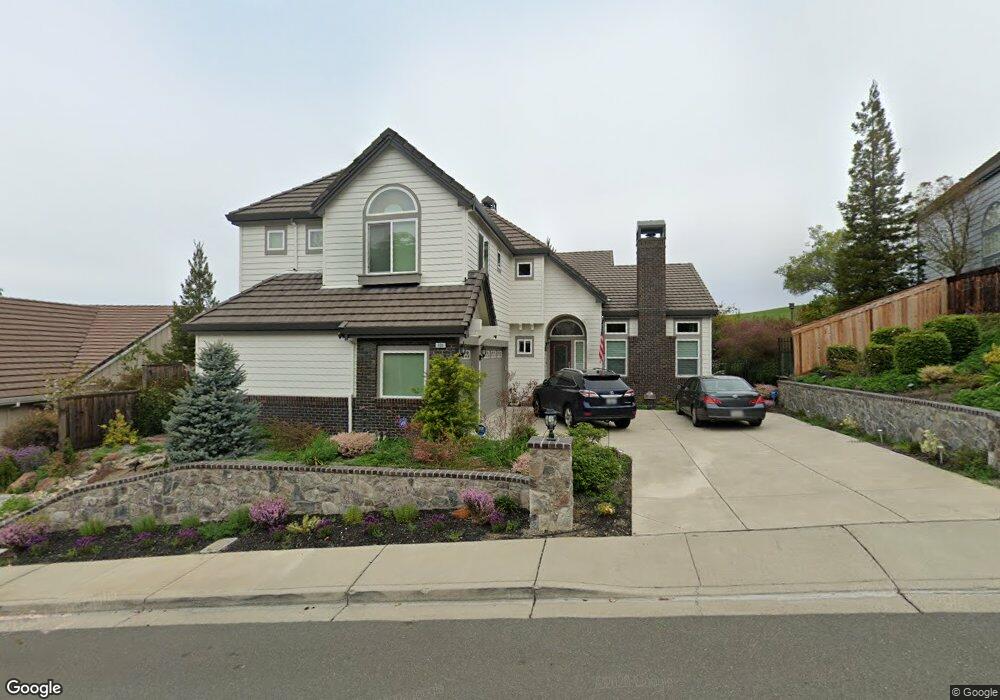459 Obsidian Way Clayton, CA 94517
Estimated Value: $1,420,972 - $1,567,000
5
Beds
4
Baths
3,454
Sq Ft
$432/Sq Ft
Est. Value
About This Home
This home is located at 459 Obsidian Way, Clayton, CA 94517 and is currently estimated at $1,490,993, approximately $431 per square foot. 459 Obsidian Way is a home located in Contra Costa County with nearby schools including Mt. Diablo Elementary School, Diablo View Middle School, and College Park High School.
Ownership History
Date
Name
Owned For
Owner Type
Purchase Details
Closed on
Feb 7, 2020
Sold by
Quinn Charles E and Quinn Dorothy A
Bought by
Berry John and Berry Michelle
Current Estimated Value
Home Financials for this Owner
Home Financials are based on the most recent Mortgage that was taken out on this home.
Original Mortgage
$621,000
Outstanding Balance
$540,568
Interest Rate
2.75%
Mortgage Type
New Conventional
Estimated Equity
$950,426
Purchase Details
Closed on
Jan 30, 2014
Sold by
Fleming Ian J and Fleming Melinda
Bought by
Quinn Charles E and Quinn Dorothy A
Home Financials for this Owner
Home Financials are based on the most recent Mortgage that was taken out on this home.
Original Mortgage
$918,328
Interest Rate
3.76%
Mortgage Type
VA
Purchase Details
Closed on
Apr 5, 2006
Sold by
Fleming Ian J and Fleming Melinda
Bought by
Fleming Ian J and Fleming Melinda
Purchase Details
Closed on
Nov 15, 2005
Sold by
Suh John Han and Suh Kab Hee
Bought by
Fleming Ian J and Fleming Melinda
Home Financials for this Owner
Home Financials are based on the most recent Mortgage that was taken out on this home.
Original Mortgage
$816,000
Interest Rate
5.75%
Mortgage Type
Purchase Money Mortgage
Purchase Details
Closed on
Mar 27, 1995
Sold by
The Presley Companies
Bought by
Suh John Han and Suh Kab Hee
Home Financials for this Owner
Home Financials are based on the most recent Mortgage that was taken out on this home.
Original Mortgage
$328,000
Interest Rate
8.9%
Mortgage Type
Purchase Money Mortgage
Create a Home Valuation Report for This Property
The Home Valuation Report is an in-depth analysis detailing your home's value as well as a comparison with similar homes in the area
Home Values in the Area
Average Home Value in this Area
Purchase History
| Date | Buyer | Sale Price | Title Company |
|---|---|---|---|
| Berry John | $1,161,000 | Chicago Title Company | |
| Quinn Charles E | $899,000 | Stewart Title Guaranty Co | |
| Fleming Ian J | -- | None Available | |
| Fleming Ian J | $1,020,000 | Placer Title | |
| Suh John Han | $410,000 | North American Title Company |
Source: Public Records
Mortgage History
| Date | Status | Borrower | Loan Amount |
|---|---|---|---|
| Open | Berry John | $621,000 | |
| Previous Owner | Quinn Charles E | $918,328 | |
| Previous Owner | Fleming Ian J | $816,000 | |
| Previous Owner | Suh John Han | $328,000 |
Source: Public Records
Tax History
| Year | Tax Paid | Tax Assessment Tax Assessment Total Assessment is a certain percentage of the fair market value that is determined by local assessors to be the total taxable value of land and additions on the property. | Land | Improvement |
|---|---|---|---|---|
| 2025 | $15,581 | $1,269,718 | $470,265 | $799,453 |
| 2024 | $14,697 | $1,244,823 | $461,045 | $783,778 |
| 2023 | $14,697 | $1,220,415 | $452,005 | $768,410 |
| 2022 | $14,637 | $1,196,487 | $443,143 | $753,344 |
| 2021 | $14,397 | $1,173,027 | $434,454 | $738,573 |
| 2019 | $12,409 | $968,572 | $424,221 | $544,351 |
| 2018 | $11,972 | $949,581 | $415,903 | $533,678 |
| 2017 | $11,607 | $930,963 | $407,749 | $523,214 |
| 2016 | $11,333 | $912,709 | $399,754 | $512,955 |
| 2015 | $11,244 | $899,000 | $360,921 | $538,079 |
| 2014 | $11,093 | $881,500 | $353,896 | $527,604 |
Source: Public Records
Map
Nearby Homes
- 376 Blue Oak Ln
- 4605 Keller Ridge Dr
- 1921 Eagle Peak Ave Unit 28
- 1295 Shell Cir Unit 1
- 3056 Windmill Canyon Dr
- 1280 Shell Cir
- 57 Karkin Place
- 1105 Peacock Creek Dr
- 102 Forest Hill Dr
- 35 Jalalon Place
- 5900 High St
- 5465 Preston Ct
- 50 Nottingham Place
- 1833 Camino Estrada
- 2063 Bluerock Ct
- 5450 Kirkwood Dr Unit H3
- 41 Mt Shasta Place
- 23 Mt Wilson Way
- 5817 Mitchell Canyon Ct
- 5895 Herriman Dr
- 461 Obsidian Way
- 457 Obsidian Way
- 358 Blue Oak Ln
- 356 Blue Oak Ln
- 458 Obsidian Way
- 463 Obsidian Way
- 455 Obsidian Way
- 360 Blue Oak Ln
- 354 Blue Oak Ln
- 456 Obsidian Way
- 362 Blue Oak Ln
- 60 Antelope Ct
- 366 Blue Oak Ln
- 465 Obsidian Way
- 352 Blue Oak Ln
- 453 Obsidian Way
- 53 Tuyshtak Ct
- 368 Blue Oak Ln
- 62 Antelope Ct
- 52 Tuyshtak Ct
