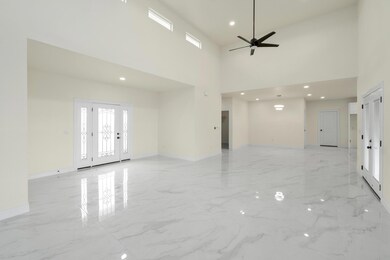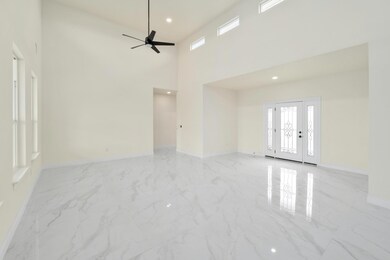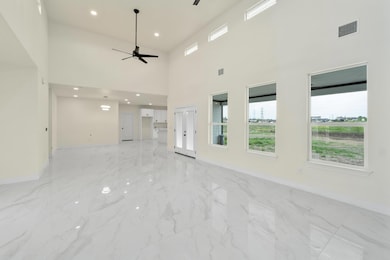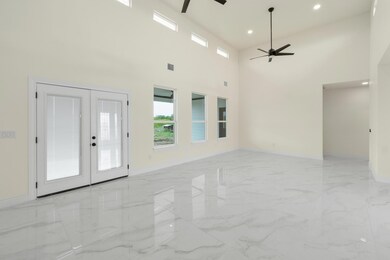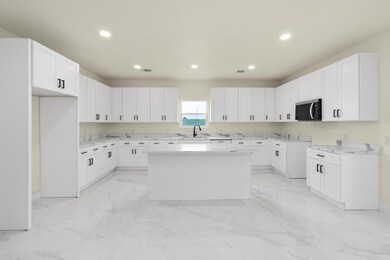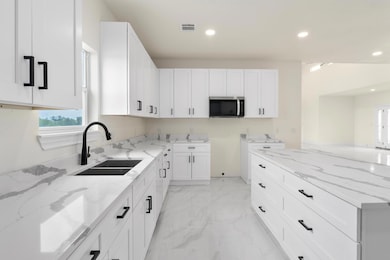
459 Rancho Linda Dr Lockhart, TX 78644
Estimated payment $3,706/month
Highlights
- New Construction
- Two Primary Bathrooms
- Cathedral Ceiling
- Two Primary Bedrooms
- Open Floorplan
- Quartz Countertops
About This Home
Welcome to 459 Rancho Linda Drive, a stunning new construction home nestled at the end of a quiet cul-de-sac in Lockhart’s Rancho Linda Vista community. This thoughtfully designed single-story home offers over 2,400 square feet of open-concept living on more than 5.5 acres, blending modern style with peaceful country living. Inside, you’ll find four spacious bedrooms, including two primary suites, three full bathrooms, and a guest powder room—perfect for multigenerational families or those who love to entertain. The heart of the home is a beautifully appointed kitchen with quartz and stone countertops, a large center island, walk-in pantry, and vaulted ceilings that carry into the expansive living and dining areas. The main primary suite features its own private entrance to the back patio, while the separate in-law suite on the opposite side of the home offers added privacy and flexibility. Stylish details like ceramic tile flooring throughout, chandeliers, double vanities, a soaking tub, and a walk-in shower create a warm, upscale feel. Outdoor living shines with covered front and back porches and plenty of space to roam, garden, or expand. With an attached two-car garage, energy-efficient features, and Lockhart ISD zoning, this move-in-ready property delivers the best of both comfort and countryside charm. Don’t miss this rare opportunity to own a beautifully built home on acreage—schedule your tour today!
Listing Agent
Realty Texas LLC Brokerage Phone: (800) 660-1022 License #0796643 Listed on: 04/11/2025

Home Details
Home Type
- Single Family
Est. Annual Taxes
- $4,590
Year Built
- Built in 2025 | New Construction
Lot Details
- 5.55 Acre Lot
- Cul-De-Sac
- East Facing Home
- Front Yard Fenced and Back Yard
- Wood Fence
- Cleared Lot
Parking
- 2 Car Garage
- Front Facing Garage
- Garage Door Opener
Home Design
- Slab Foundation
- Asbestos Shingle Roof
- Masonry Siding
- HardiePlank Type
Interior Spaces
- 2,420 Sq Ft Home
- 1-Story Property
- Open Floorplan
- Cathedral Ceiling
- Recessed Lighting
- Chandelier
- Double Pane Windows
- Tile Flooring
Kitchen
- Open to Family Room
- Electric Range
- <<microwave>>
- Plumbed For Ice Maker
- Dishwasher
- Kitchen Island
- Quartz Countertops
Bedrooms and Bathrooms
- 4 Main Level Bedrooms
- Double Master Bedroom
- Walk-In Closet
- Two Primary Bathrooms
- In-Law or Guest Suite
- Double Vanity
- Soaking Tub
- Garden Bath
- Separate Shower
Schools
- Bluebonnet Elementary School
- Lockhart Middle School
- Lockhart High School
Utilities
- Central Heating and Cooling System
- Aerobic Septic System
Additional Features
- No Interior Steps
- Covered patio or porch
Community Details
- No Home Owners Association
- Built by BIA Custom HOmes
- Rancho Linda Vista Subdivision
Listing and Financial Details
- Assessor Parcel Number 020097300402600
- Tax Block D
Map
Home Values in the Area
Average Home Value in this Area
Tax History
| Year | Tax Paid | Tax Assessment Tax Assessment Total Assessment is a certain percentage of the fair market value that is determined by local assessors to be the total taxable value of land and additions on the property. | Land | Improvement |
|---|---|---|---|---|
| 2024 | $47 | $269,850 | $259,450 | $10,400 |
| 2023 | $4,391 | $269,450 | $269,450 | $0 |
| 2022 | $5,095 | $269,450 | $269,450 | $0 |
| 2021 | $5,017 | $234,610 | $234,610 | $0 |
Property History
| Date | Event | Price | Change | Sq Ft Price |
|---|---|---|---|---|
| 06/24/2025 06/24/25 | Price Changed | $599,999 | -3.2% | $248 / Sq Ft |
| 06/06/2025 06/06/25 | Price Changed | $620,000 | -3.9% | $256 / Sq Ft |
| 05/30/2025 05/30/25 | Price Changed | $645,000 | -2.3% | $267 / Sq Ft |
| 05/15/2025 05/15/25 | Price Changed | $660,000 | -1.5% | $273 / Sq Ft |
| 04/07/2025 04/07/25 | For Sale | $670,000 | -- | $277 / Sq Ft |
Purchase History
| Date | Type | Sale Price | Title Company |
|---|---|---|---|
| Vendors Lien | -- | None Available | |
| Warranty Deed | -- | None Available | |
| Vendors Lien | -- | None Available |
Mortgage History
| Date | Status | Loan Amount | Loan Type |
|---|---|---|---|
| Open | $320,000 | Construction | |
| Closed | $122,604 | New Conventional | |
| Previous Owner | $169,604 | New Conventional |
Similar Homes in the area
Source: Unlock MLS (Austin Board of REALTORS®)
MLS Number: 7324906
APN: 120015
- 8079 Fm 2001 Hwy
- 300 Three Lakes Rd
- 480 Ganado Dr
- 815 Rustler Pass
- 520 Arrowhead Cove
- 310 Rustler Pass
- 363 El Rey Dr
- 175 El Dorado Dr
- 142 Friar Ct
- 1100 Rustler Pass
- 1120 Rustler Pass
- 11207 Camino Real
- 10745 Camino Real
- 415 Holz Rd
- 12952 Camino Real
- 167 Safflower Dr
- 10740 Camino Real
- 135 Safflower Dr
- 201 Varner Way
- 197 Celosia Loop
- 599 Arnold Loop Unit B
- 3906 Cotton Gin Rd
- 212 Pr 1020
- 501 Engelke Rd Unit 300
- 522 Jefferson Dr
- 164 Frogmore Loop
- 190 Frogmore Loop
- 504 Sandringham Loop
- 257 Frogmore Loop
- 964 Railyard Dr
- 1454 Marley Way
- 387 Gustaf Trail
- 404 Andover Ln
- 270 Dorchester Dr
- 210 Adeline Dr
- 187 Dorchester Dr
- 178 Euclid Ln
- 305 Martin Church Rd
- 505 Lake Sweetwater Ln
- 143 Santa Rosa Ln

