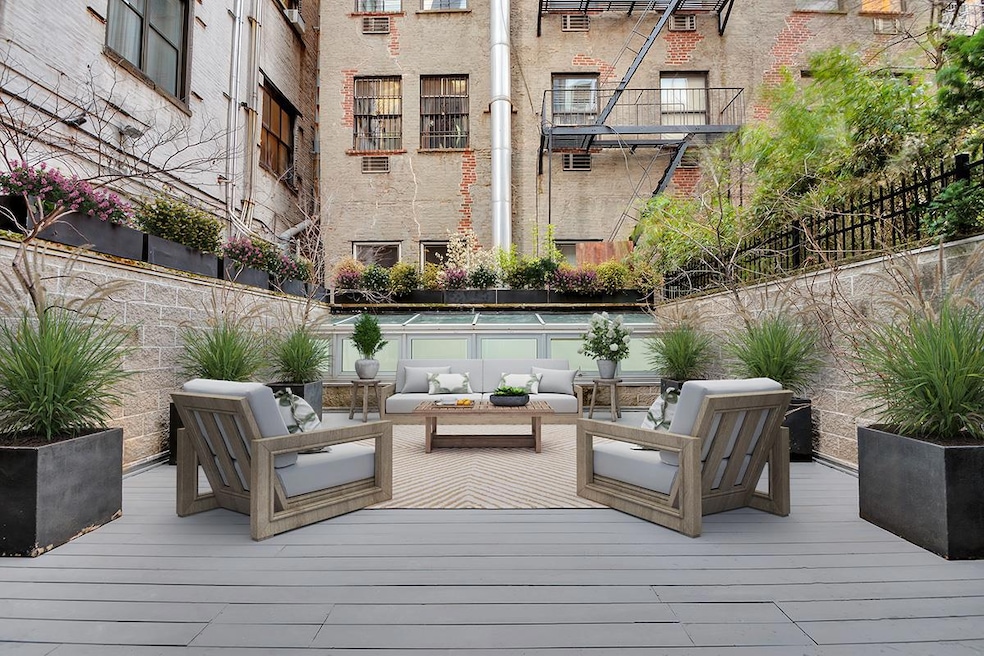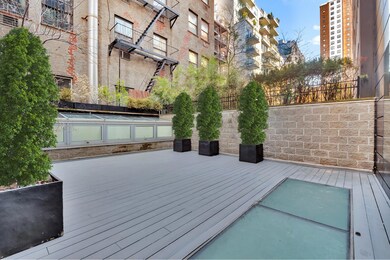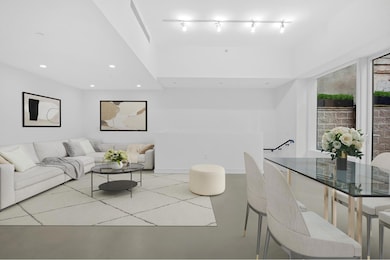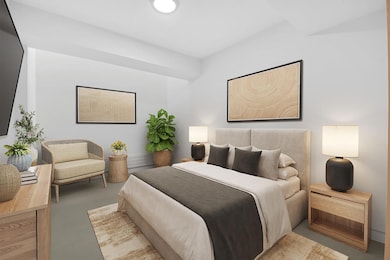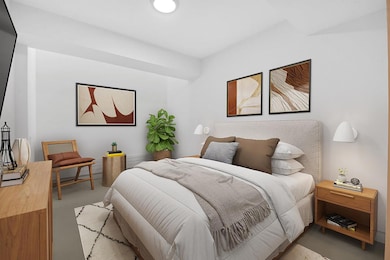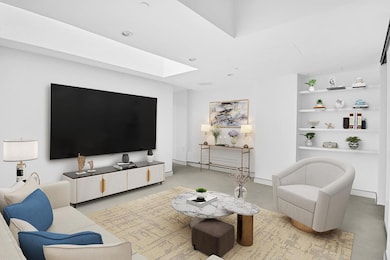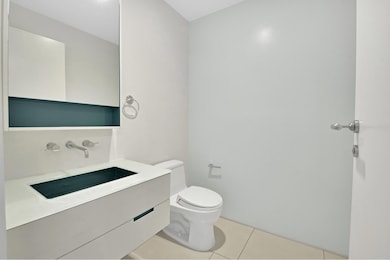459 W 18th St Unit 1 New York, NY 10011
Chelsea NeighborhoodEstimated payment $10,535/month
Highlights
- Deck
- Elevator
- North Facing Home
- P.S. 11 Sarah J. Garnet School Rated A
- Views
- 4-minute walk to 14th Street Park
About This Home
Best Priced Condo in West Chelsea High Line! Newly renovated 1693 SqFt (157m2) 2 BdRm, 1.5 bathroom duplex residence on the ground floor and cellar level. Huge 762 SqFt (71 m2) private deck (with irrigation system). Polished concrete flooring with micro-topping over-lay. Bosch Washer Dryer in Apt. CCs include WiFi & cable tv.
9'4" ceilings
New staircase clad in white oak
Floor-to-ceiling windows on upper level
Both bedrooms & media room on lower level
Many skylights
Lualdi frameless white oak doors
Custom Italian kitchen cabinetry
Concealed Sub-Zero refrigerator and Bosch dishwasher
Miele stainless steel and black glass oven
Custom bathroom fixtures by Rifra
Boutique condominium ideally located right next to The High Line, between the Meatpacking District & West Chelsea, with over 250 contemporary art galleries. Developed by award-winning architect Della Valle Bernheimer and built in 2009, the 11 story building has 10 units and a facade of black and white conjoined geometric shapes. Common bike storage and gym located on the 2nd floor. Part-time Doorman 7Am-11Pm Monday-Friday; Saturdays 7Am-2:00pm. My2N app (remote intercom access) for residents. Wired for Verizon FiOS. Pets Allowed.
Property Details
Home Type
- Condominium
Est. Annual Taxes
- $46,614
Year Built
- Built in 2009
HOA Fees
- $4,584 Monthly HOA Fees
Home Design
- 1,693 Sq Ft Home
- Entry on the 1st floor
Bedrooms and Bathrooms
- 2 Bedrooms
Laundry
- Laundry in unit
- Washer Hookup
Additional Features
- Deck
- North Facing Home
- No Cooling
- Property Views
- Basement
Listing and Financial Details
- Legal Lot and Block 1302 / 00716
Community Details
Overview
- 10 Units
- High-Rise Condominium
- 459 West 18Th Condos
- Chelsea Subdivision
- Property has 2 Levels
Amenities
- Elevator
Map
Home Values in the Area
Average Home Value in this Area
Tax History
| Year | Tax Paid | Tax Assessment Tax Assessment Total Assessment is a certain percentage of the fair market value that is determined by local assessors to be the total taxable value of land and additions on the property. | Land | Improvement |
|---|---|---|---|---|
| 2025 | $46,614 | $386,877 | $16,121 | $370,756 |
| 2024 | $46,614 | $372,854 | $16,121 | $356,733 |
| 2023 | $45,312 | $369,382 | $16,121 | $353,261 |
| 2022 | $43,152 | $368,280 | $16,121 | $352,159 |
| 2021 | $41,343 | $345,947 | $16,121 | $329,826 |
| 2020 | $40,491 | $377,499 | $15,890 | $361,609 |
| 2019 | $31,576 | $374,373 | $16,121 | $358,252 |
| 2018 | $31,353 | $361,278 | $16,121 | $345,157 |
| 2017 | $22,577 | $319,179 | $16,121 | $303,058 |
| 2016 | $21,541 | $307,535 | $16,120 | $291,415 |
Property History
| Date | Event | Price | List to Sale | Price per Sq Ft |
|---|---|---|---|---|
| 07/02/2025 07/02/25 | Price Changed | $949,000 | -5.0% | $561 / Sq Ft |
| 05/03/2025 05/03/25 | Price Changed | $999,000 | -20.1% | $590 / Sq Ft |
| 04/17/2025 04/17/25 | Price Changed | $1,250,000 | -19.4% | $738 / Sq Ft |
| 03/14/2025 03/14/25 | Price Changed | $1,550,000 | -8.3% | $916 / Sq Ft |
| 01/30/2025 01/30/25 | For Sale | $1,690,000 | -- | $998 / Sq Ft |
Purchase History
| Date | Type | Sale Price | Title Company |
|---|---|---|---|
| Deed | $3,250,000 | -- | |
| Deed | $1,850,000 | -- |
Mortgage History
| Date | Status | Loan Amount | Loan Type |
|---|---|---|---|
| Open | $1,912,500 | Purchase Money Mortgage |
Source: Real Estate Board of New York (REBNY)
MLS Number: RLS11031709
APN: 0716-1302
- 447 W 18th St Unit 7A
- 447 W 18th St Unit GAL2
- 456 W 19th St Unit PHH
- 456 W 19th St Unit 6/7F
- 456 W 19th St Unit 4-5D
- 456 W 19th St Unit 4/5A
- 456 W 19th St
- 444 W 19th St Unit 201
- 500 W 18th St Unit WEST_21D
- West 6C Plan at One High Line - West Tower
- 500 W 18th St Unit WEST_6C
- 500 W 18th St Unit WEST_9B
- West 11F Plan at One High Line - West Tower
- 500 W 18th St Unit EAST_15B
- West Penthouse 33B Plan at One High Line - West Tower
- West 9B Plan at One High Line - West Tower
- East 18A Plan at One High Line - East Tower
- 500 W 18th St Unit WEST_9F
- West 9F Plan at One High Line - West Tower
- 500 W 18th St Unit WEST_23D
- 500 W 18th St Unit EAST_19A
- 500 W 18th St Unit 10D
- 446 10th Ave Unit FL2-ID1039019P
- 434 W 19th St Unit FL2-ID2020
- 434 W 19th St Unit FL6-ID1504
- 444 W 19th St Unit 6-01
- 444 W 19th St Unit 3-2
- 444 W 19th St Unit 603
- 448 W 19th St Unit FL5-ID1422
- 434 W 19th St Unit 7-C
- 450 W 17th St Unit FL6-ID1801
- 450 W 17th St Unit FL6-ID1769
- 450 W 17th St Unit FL9-ID366
- 450 W 17th St Unit 1003
- 450 W 17th St Unit 2003
- 100-100 11th Ave Unit 3B
- 400 W 20th St Unit D
- 100 11th Ave Unit 11B
- 100 11th Ave Unit 16A
- 75 9th Ave Unit FL2-ID1251671P
