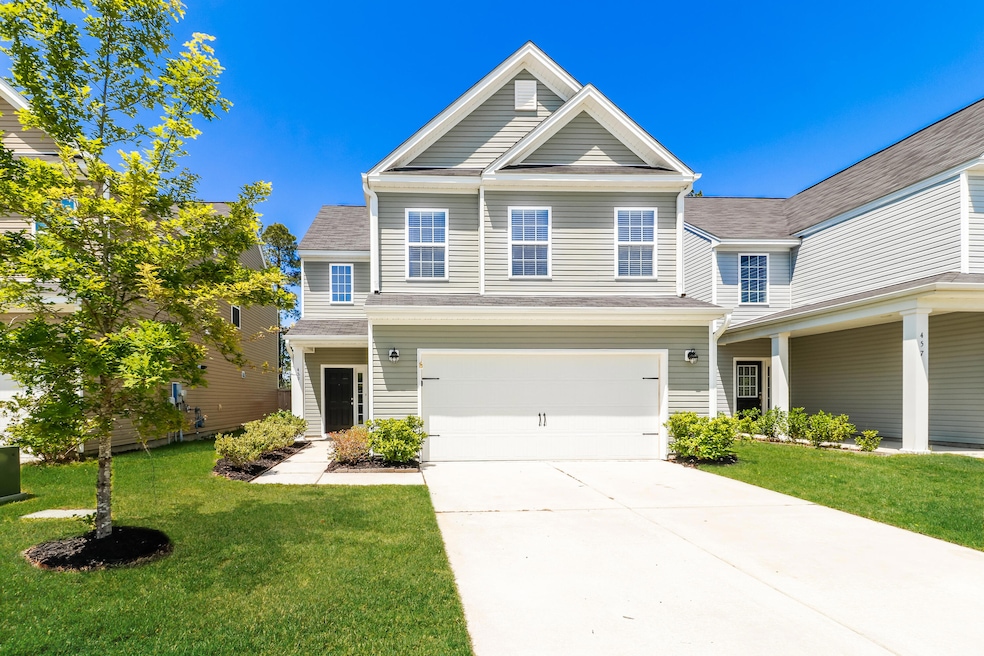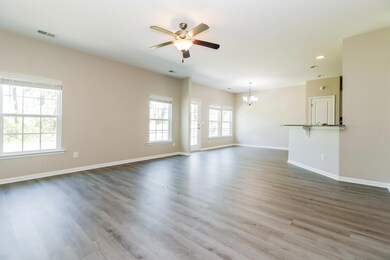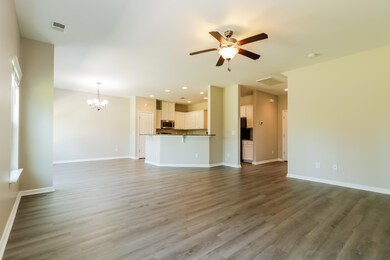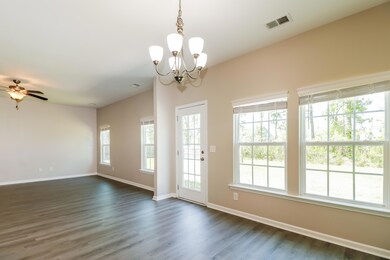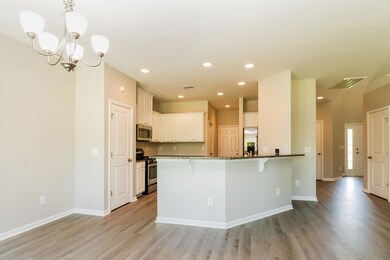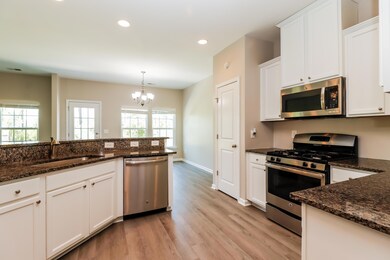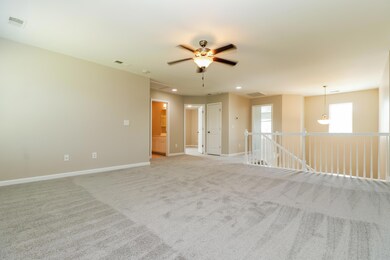
459 Whispering Breeze Ln Summerville, SC 29486
Cane Bay Plantation NeighborhoodHighlights
- Clubhouse
- High Ceiling
- Front Porch
- Traditional Architecture
- Community Pool
- Dual Closets
About This Home
As of December 2024Welcome home to 459 Whispering Breeze in the Lindera section of Cane Bay. This home is move in ready ! 3 bedroom 2.5 bathroom with a nice flex space all upstairs .On the main level you will enjoy the open kitchen and living with half bath for convenience. Backyard is fenced in. Two car garage. Don't miss neighborhood amenities of Lindera including pool with water features, multiple play parks, and a large field. Make sure to schedule a showing before it is too late !
Home Details
Home Type
- Single Family
Est. Annual Taxes
- $5,287
Year Built
- Built in 2015
Lot Details
- 6,970 Sq Ft Lot
- Privacy Fence
- Wood Fence
Parking
- 2 Car Garage
Home Design
- Traditional Architecture
- Slab Foundation
- Vinyl Siding
Interior Spaces
- 2,012 Sq Ft Home
- 2-Story Property
- Smooth Ceilings
- High Ceiling
- Combination Dining and Living Room
- Laundry Room
Kitchen
- Microwave
- Dishwasher
- Kitchen Island
- Disposal
Flooring
- Ceramic Tile
- Vinyl
Bedrooms and Bathrooms
- 3 Bedrooms
- Dual Closets
- Walk-In Closet
- Garden Bath
Outdoor Features
- Rain Gutters
- Front Porch
Schools
- Cane Bay Elementary And Middle School
- Cane Bay High School
Utilities
- Forced Air Heating and Cooling System
- Tankless Water Heater
Community Details
Overview
- Property has a Home Owners Association
- Cane Bay Plantation Subdivision
Amenities
- Clubhouse
Recreation
- Community Pool
- Park
- Trails
Map
Home Values in the Area
Average Home Value in this Area
Property History
| Date | Event | Price | Change | Sq Ft Price |
|---|---|---|---|---|
| 12/27/2024 12/27/24 | Sold | $360,000 | 0.0% | $179 / Sq Ft |
| 11/25/2024 11/25/24 | Pending | -- | -- | -- |
| 11/21/2024 11/21/24 | Price Changed | $360,000 | -2.7% | $179 / Sq Ft |
| 10/25/2024 10/25/24 | For Sale | $370,000 | 0.0% | $184 / Sq Ft |
| 10/03/2024 10/03/24 | Price Changed | $2,415 | -1.0% | $1 / Sq Ft |
| 09/26/2024 09/26/24 | For Rent | $2,440 | 0.0% | -- |
| 03/11/2022 03/11/22 | Sold | $367,000 | +4.9% | $182 / Sq Ft |
| 02/18/2022 02/18/22 | Pending | -- | -- | -- |
| 02/16/2022 02/16/22 | For Sale | $350,000 | +42.9% | $174 / Sq Ft |
| 08/16/2019 08/16/19 | Sold | $245,000 | 0.0% | $122 / Sq Ft |
| 07/17/2019 07/17/19 | Pending | -- | -- | -- |
| 05/14/2019 05/14/19 | For Sale | $245,000 | +3.4% | $122 / Sq Ft |
| 08/06/2018 08/06/18 | Sold | $237,000 | +0.9% | $118 / Sq Ft |
| 07/13/2018 07/13/18 | Pending | -- | -- | -- |
| 07/03/2018 07/03/18 | For Sale | $234,990 | -- | $117 / Sq Ft |
Tax History
| Year | Tax Paid | Tax Assessment Tax Assessment Total Assessment is a certain percentage of the fair market value that is determined by local assessors to be the total taxable value of land and additions on the property. | Land | Improvement |
|---|---|---|---|---|
| 2024 | $5,287 | $358,100 | $110,000 | $248,100 |
| 2023 | $5,287 | $21,486 | $6,600 | $14,886 |
| 2022 | $4,050 | $21,534 | $6,000 | $15,534 |
| 2021 | $1,261 | $14,650 | $3,000 | $11,646 |
| 2020 | $4,097 | $14,646 | $3,000 | $11,646 |
| 2019 | $3,849 | $14,646 | $3,000 | $11,646 |
| 2018 | $1,159 | $8,332 | $1,800 | $6,532 |
| 2017 | $1,059 | $8,332 | $1,800 | $6,532 |
| 2016 | $1,085 | $8,330 | $1,800 | $6,530 |
| 2015 | $582 | $8,330 | $1,800 | $6,530 |
| 2014 | -- | $0 | $0 | $0 |
| 2013 | -- | $0 | $0 | $0 |
Mortgage History
| Date | Status | Loan Amount | Loan Type |
|---|---|---|---|
| Open | $270,000 | New Conventional | |
| Closed | $270,000 | New Conventional | |
| Previous Owner | $250,000 | VA | |
| Previous Owner | $215,710 | FHA | |
| Previous Owner | $209,552 | New Conventional |
Deed History
| Date | Type | Sale Price | Title Company |
|---|---|---|---|
| Warranty Deed | $360,000 | None Listed On Document | |
| Warranty Deed | $360,000 | None Listed On Document | |
| Deed | $367,000 | Hankin & Pack Pllc | |
| Deed | $245,000 | None Available | |
| Deed | $237,000 | None Available | |
| Limited Warranty Deed | $203,790 | -- |
Similar Homes in Summerville, SC
Source: CHS Regional MLS
MLS Number: 24027253
APN: 195-02-03-094
- 458 Whispering Breeze Ln
- 449 Whispering Breeze Ln
- 601 Yellow Leaf Ln
- 603 Yellow Leaf Ln
- 103 Radtko Rd
- 602 Yellow Leaf Ln
- 484 Whispering Breeze Ln
- 419 Whispering Breeze Ln
- 373 Whispering Breeze Ln
- 624 Sienna Way
- 233 Pine Crest View Dr
- 190 Lindera Preserve Blvd
- 339 Pine Crest View Dr
- 300 Pine Crest View Dr
- 192 Lindera Preserve Blvd
- 625 Sienna Way
- 301 Pine Crest View Dr
- 304 Pine Crest View Dr
- 303 Pine Crest View Dr
- 306 Pine Crest View Dr
