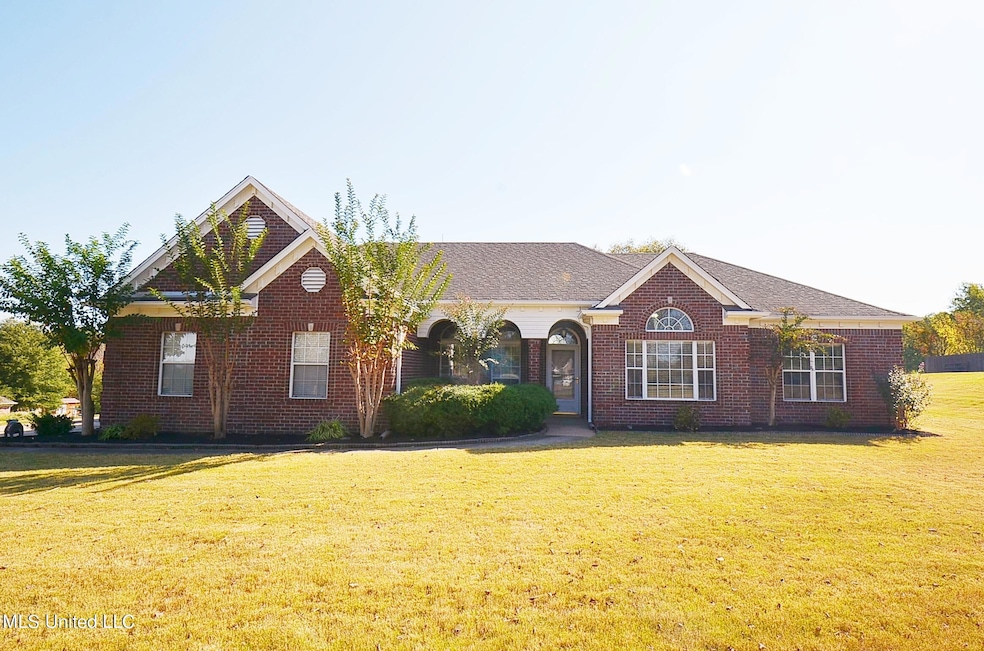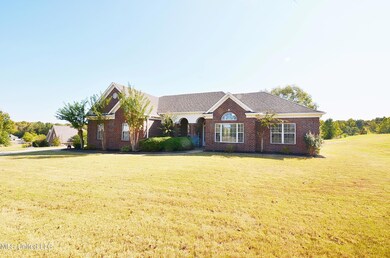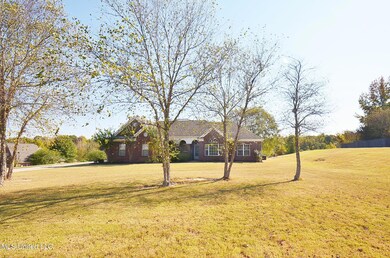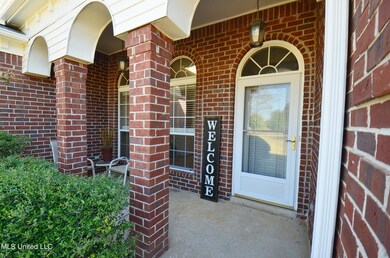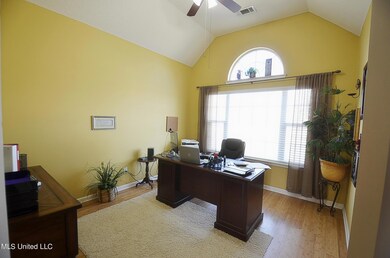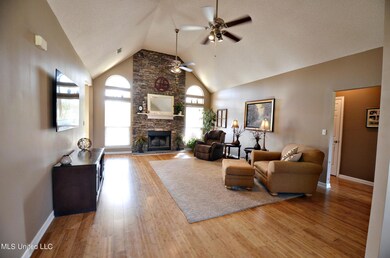
459 Woodview Rd Byhalia, MS 38611
Highlights
- In Ground Pool
- Wood Flooring
- No HOA
- Traditional Architecture
- Hydromassage or Jetted Bathtub
- Stainless Steel Appliances
About This Home
As of November 2022This Beautiful home is Move-in Ready and offers 3 bedrooms, 2.5 baths plus an inground pool and access to a Huge shared, stocked pond. The dining room is just off the entry and has a view into the great room. The great room has beautiful wood floors and a gorgeous stacked stone fireplace. The kitchen has plenty of cabinets, under counter lighting, breakfast/snack bar and a cozy breakfast area that has an amazing view of the backyard and pool. Don't forget to check out the HUGE laundry room that is just off the kitchen. The master bedroom has a cozy make-up vanity nook and a private salon bath with double sinks, jacuzzi tub, walk in shower and a large walk in closet. On the other side of home, you will find two additional bedrooms with a Jack-n-Jill bath. Take a step out back and enjoy the covered patio that has a wonderful view of the inground pool and back yard. Just on the other side of the fenced back yard, you can take a walk down to the shared pond and enjoy the views. This home has fresh paint on the exterior, nice covered front porch, landscaping across the front and a 2 car garage.
Last Agent to Sell the Property
Burch Realty Group Hernando License #B-22115 Listed on: 10/10/2022
Last Buyer's Agent
MATT HOLDER
Crye-Leike Of MS-OB
Home Details
Home Type
- Single Family
Est. Annual Taxes
- $2,093
Year Built
- Built in 2003
Lot Details
- 2.6 Acre Lot
- Privacy Fence
- Wood Fence
- Landscaped
- Few Trees
- Front Yard
Parking
- 2 Car Attached Garage
Home Design
- Traditional Architecture
- Brick Exterior Construction
- Slab Foundation
- Asphalt Shingled Roof
Interior Spaces
- 2,075 Sq Ft Home
- 1-Story Property
- Ceiling Fan
- Fireplace Features Masonry
- Great Room with Fireplace
- Storm Doors
- Laundry Room
Kitchen
- Eat-In Kitchen
- Breakfast Bar
- Electric Range
- Microwave
- Dishwasher
- Stainless Steel Appliances
Flooring
- Wood
- Carpet
- Ceramic Tile
Bedrooms and Bathrooms
- 3 Bedrooms
- Split Bedroom Floorplan
- Walk-In Closet
- Jack-and-Jill Bathroom
- Hydromassage or Jetted Bathtub
- Bathtub Includes Tile Surround
- Separate Shower
Pool
- In Ground Pool
- Saltwater Pool
- Vinyl Pool
Outdoor Features
- Rain Gutters
- Front Porch
Utilities
- Central Heating and Cooling System
- Well
- Septic Tank
Community Details
- No Home Owners Association
- Woodview Lakes Subdivision
Listing and Financial Details
- Assessor Parcel Number 255-15-08800
Ownership History
Purchase Details
Home Financials for this Owner
Home Financials are based on the most recent Mortgage that was taken out on this home.Purchase Details
Home Financials for this Owner
Home Financials are based on the most recent Mortgage that was taken out on this home.Similar Homes in Byhalia, MS
Home Values in the Area
Average Home Value in this Area
Purchase History
| Date | Type | Sale Price | Title Company |
|---|---|---|---|
| Warranty Deed | -- | -- | |
| Warranty Deed | -- | -- |
Mortgage History
| Date | Status | Loan Amount | Loan Type |
|---|---|---|---|
| Previous Owner | $20,000 | Credit Line Revolving |
Property History
| Date | Event | Price | Change | Sq Ft Price |
|---|---|---|---|---|
| 11/09/2022 11/09/22 | Sold | -- | -- | -- |
| 10/12/2022 10/12/22 | Pending | -- | -- | -- |
| 10/10/2022 10/10/22 | For Sale | $324,900 | +78.6% | $157 / Sq Ft |
| 09/30/2014 09/30/14 | Sold | -- | -- | -- |
| 08/28/2014 08/28/14 | Pending | -- | -- | -- |
| 07/22/2014 07/22/14 | For Sale | $181,900 | -- | $83 / Sq Ft |
Tax History Compared to Growth
Tax History
| Year | Tax Paid | Tax Assessment Tax Assessment Total Assessment is a certain percentage of the fair market value that is determined by local assessors to be the total taxable value of land and additions on the property. | Land | Improvement |
|---|---|---|---|---|
| 2024 | $3,806 | $32,075 | $0 | $0 |
| 2023 | $3,426 | $29,943 | $0 | $0 |
| 2022 | $2,093 | $19,962 | $0 | $0 |
| 2021 | $2,093 | $19,962 | $0 | $0 |
| 2020 | $1,796 | $17,491 | $0 | $0 |
| 2019 | $1,789 | $17,425 | $0 | $0 |
| 2018 | $1,789 | $17,425 | $0 | $0 |
| 2017 | $1,639 | $17,425 | $0 | $0 |
| 2016 | $1,639 | $16,181 | $0 | $0 |
| 2015 | $1,640 | $16,183 | $0 | $0 |
| 2014 | $1,640 | $16,183 | $0 | $0 |
Agents Affiliated with this Home
-
Brian Couch
B
Seller's Agent in 2022
Brian Couch
Burch Realty Group Hernando
(901) 461-7653
11 in this area
288 Total Sales
-
Matt Holder
M
Seller Co-Listing Agent in 2022
Matt Holder
Burch Realty Group Hernando
(662) 312-8499
5 in this area
172 Total Sales
-
Tiffany Pickel

Seller's Agent in 2014
Tiffany Pickel
Dream Maker Realty
(901) 461-3541
8 in this area
144 Total Sales
-
G
Buyer's Agent in 2014
GALE MUELLER
Crye-Leike Of MS-SH
Map
Source: MLS United
MLS Number: 4030912
APN: 255-15-08800
- 108 Shinault Rd
- 12 Powell Ridge Rd
- 6 Powell Ridge Rd
- 194 Shinault Rd
- 14291 Stockade Dr
- 14243 Stockade Dr
- 1201 Highway 178
- 0 Stockade Dr
- 0000 Stockade Dr
- 0 Jason Way Ln
- 4641 Grazeland Dr
- 14414 Hedge Row Cove
- 13525 Lapstone Loop
- Lot 5 Woodlawn Rd
- Lot 4 Woodlawn Rd
- Lot 3 Woodlawn Rd
- Lot 2 Woodlawn Rd
- Lot 1 Woodlawn Rd
- 13596 Broadmore Ln
- 14071 Burton Rd
