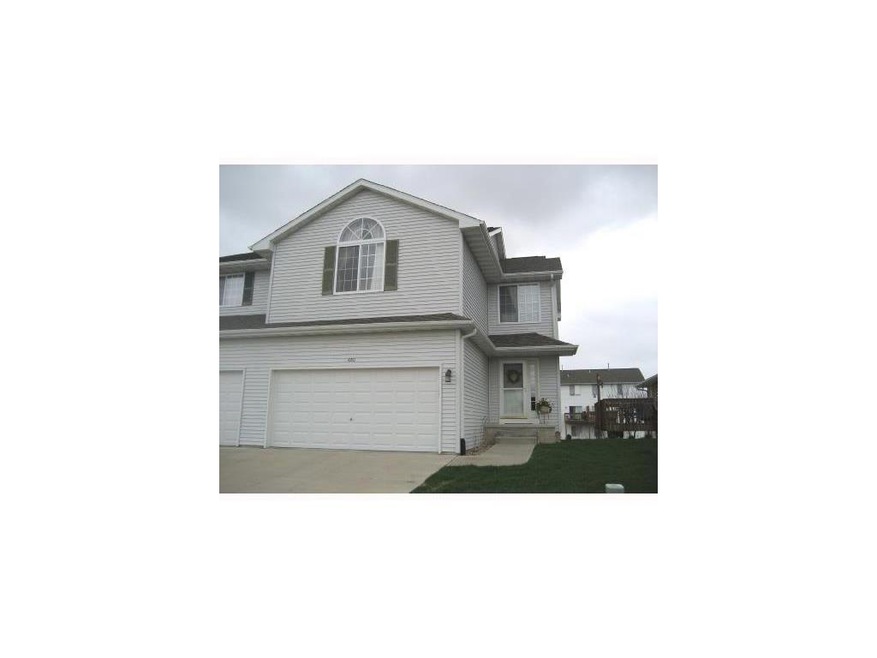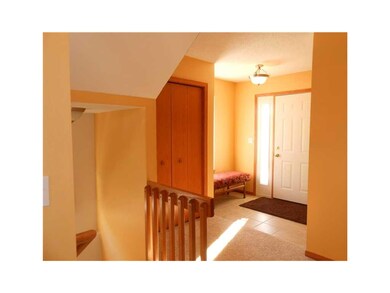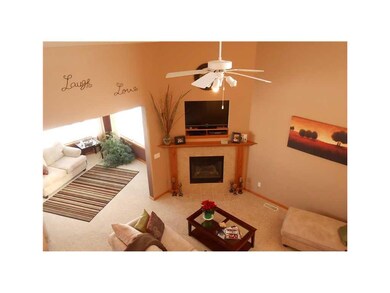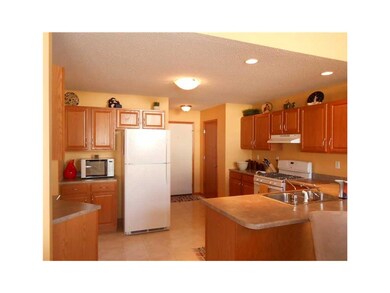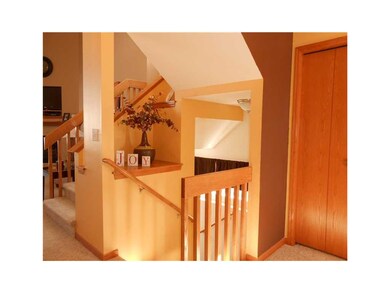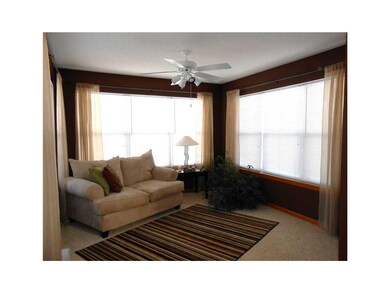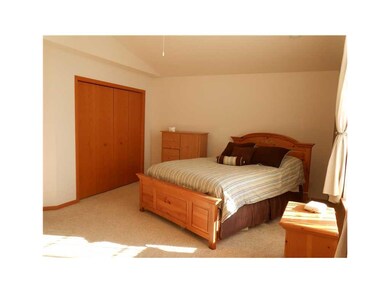
4590 Widgeon Ct Unit 4590 Marion, IA 52302
Highlights
- Deck
- Vaulted Ceiling
- 2 Car Attached Garage
- Linn-Mar High School Rated A-
- L-Shaped Dining Room
- Forced Air Cooling System
About This Home
As of October 2022The WOW Factor! Stepping into this One-of-a-Kind condo is an absolute delight! Very special features include a gorgeous loft that overlooks a beautiful great room with gas fireplace, ceramic tiled entry room, large vaulted master suite with his & her closets, sun-filled 4 seasons room, a huge walk-out basement with daylight windows and so much more! This condo is an end unit with extra windows for additional natural light and it sits in a peaceful greenbelt location.
Last Buyer's Agent
Anne Weideman
IOWA REALTY
Property Details
Home Type
- Condominium
Est. Annual Taxes
- $2,623
Year Built
- 2003
HOA Fees
- $100 Monthly HOA Fees
Home Design
- Frame Construction
- Vinyl Construction Material
Interior Spaces
- 1,892 Sq Ft Home
- 2-Story Property
- Vaulted Ceiling
- Gas Fireplace
- Great Room with Fireplace
- L-Shaped Dining Room
- Formal Dining Room
- Laundry on upper level
Kitchen
- Range
- Dishwasher
- Disposal
Bedrooms and Bathrooms
- 2 Bedrooms
- Primary bedroom located on second floor
Basement
- Walk-Out Basement
- Basement Fills Entire Space Under The House
Parking
- 2 Car Attached Garage
- Garage Door Opener
Outdoor Features
- Deck
- Patio
Utilities
- Forced Air Cooling System
- Heating System Uses Gas
- Gas Water Heater
- Water Softener Leased
- Satellite Dish
- Cable TV Available
Ownership History
Purchase Details
Home Financials for this Owner
Home Financials are based on the most recent Mortgage that was taken out on this home.Purchase Details
Home Financials for this Owner
Home Financials are based on the most recent Mortgage that was taken out on this home.Purchase Details
Home Financials for this Owner
Home Financials are based on the most recent Mortgage that was taken out on this home.Purchase Details
Home Financials for this Owner
Home Financials are based on the most recent Mortgage that was taken out on this home.Purchase Details
Home Financials for this Owner
Home Financials are based on the most recent Mortgage that was taken out on this home.Purchase Details
Home Financials for this Owner
Home Financials are based on the most recent Mortgage that was taken out on this home.Similar Homes in the area
Home Values in the Area
Average Home Value in this Area
Purchase History
| Date | Type | Sale Price | Title Company |
|---|---|---|---|
| Warranty Deed | $226,000 | -- | |
| Warranty Deed | $178,000 | None Available | |
| Warranty Deed | $156,000 | None Available | |
| Warranty Deed | $156,500 | None Available | |
| Warranty Deed | $147,000 | None Available | |
| Warranty Deed | $147,500 | -- |
Mortgage History
| Date | Status | Loan Amount | Loan Type |
|---|---|---|---|
| Open | $201,140 | New Conventional | |
| Previous Owner | $156,000 | New Conventional | |
| Previous Owner | $17,800 | Stand Alone Second | |
| Previous Owner | $160,200 | Adjustable Rate Mortgage/ARM | |
| Previous Owner | $38,336 | Credit Line Revolving | |
| Previous Owner | $140,400 | Adjustable Rate Mortgage/ARM | |
| Previous Owner | $139,000 | Purchase Money Mortgage | |
| Previous Owner | $118,000 | Fannie Mae Freddie Mac | |
| Previous Owner | $143,800 | FHA |
Property History
| Date | Event | Price | Change | Sq Ft Price |
|---|---|---|---|---|
| 10/03/2022 10/03/22 | Sold | $226,000 | +0.4% | $125 / Sq Ft |
| 08/31/2022 08/31/22 | Pending | -- | -- | -- |
| 08/30/2022 08/30/22 | For Sale | $225,000 | +26.4% | $125 / Sq Ft |
| 02/15/2019 02/15/19 | Sold | $178,000 | 0.0% | $72 / Sq Ft |
| 01/12/2019 01/12/19 | Pending | -- | -- | -- |
| 01/11/2019 01/11/19 | Price Changed | $178,000 | -1.1% | $72 / Sq Ft |
| 11/19/2018 11/19/18 | For Sale | $180,000 | +15.4% | $72 / Sq Ft |
| 06/13/2013 06/13/13 | Sold | $156,000 | -2.5% | $82 / Sq Ft |
| 04/28/2013 04/28/13 | Pending | -- | -- | -- |
| 12/22/2012 12/22/12 | For Sale | $160,000 | -- | $85 / Sq Ft |
Tax History Compared to Growth
Tax History
| Year | Tax Paid | Tax Assessment Tax Assessment Total Assessment is a certain percentage of the fair market value that is determined by local assessors to be the total taxable value of land and additions on the property. | Land | Improvement |
|---|---|---|---|---|
| 2023 | $4,246 | $225,400 | $19,500 | $205,900 |
| 2022 | $4,046 | $191,300 | $19,500 | $171,800 |
| 2021 | $3,912 | $191,300 | $19,500 | $171,800 |
| 2020 | $3,912 | $173,600 | $19,500 | $154,100 |
| 2019 | $3,640 | $161,400 | $19,500 | $141,900 |
| 2018 | $3,500 | $161,400 | $19,500 | $141,900 |
| 2017 | $3,408 | $157,900 | $19,500 | $138,400 |
| 2016 | $3,408 | $157,900 | $19,500 | $138,400 |
| 2015 | $3,193 | $148,500 | $19,500 | $129,000 |
| 2014 | $3,006 | $148,500 | $19,500 | $129,000 |
| 2013 | $2,866 | $148,500 | $19,500 | $129,000 |
Agents Affiliated with this Home
-
A
Seller's Agent in 2022
Aira Ilao
ListWithFreedom.com
(855) 456-4945
628 Total Sales
-
Amy Bishop

Buyer's Agent in 2022
Amy Bishop
RE/MAX
(319) 270-8450
208 Total Sales
-
Patrick Donohoe

Seller's Agent in 2019
Patrick Donohoe
COLDWELL BANKER HEDGES
(319) 560-7898
86 Total Sales
-
Cat Brown

Buyer's Agent in 2019
Cat Brown
Move In-Out, Real Estate, Inc
(319) 560-3131
53 Total Sales
-
Larry Stevenson

Seller's Agent in 2013
Larry Stevenson
COLDWELL BANKER HEDGES
(319) 981-3447
38 Total Sales
-
A
Buyer's Agent in 2013
Anne Weideman
IOWA REALTY
Map
Source: Cedar Rapids Area Association of REALTORS®
MLS Number: 1208556
APN: 10321-01003-01036
- 4315 Snowgoose Dr
- 4505 Windemere Ct Unit 4505
- 5150 Prairie Ridge Ave
- 2931 Eight Bells Dr
- 4241 Justified Dr
- 4225 Justified Dr
- 5305 Prairie Ridge Ave
- 4209 Justified Dr
- 2130 Rosewood Ridge Dr
- 4193 Justified Dr
- 4177 Justified Dr
- 4413 Derby Dr Unit 4413
- 4272 Churchill Dr
- 4437 Derby Dr
- 2405 Tamerac Dr
- 5055 Pluto Ave
- 1725 49th St
- 2201 Tamerac Cir
- 5525 Kacena Ave Unit 7
- 3850 Quail Trail Dr
