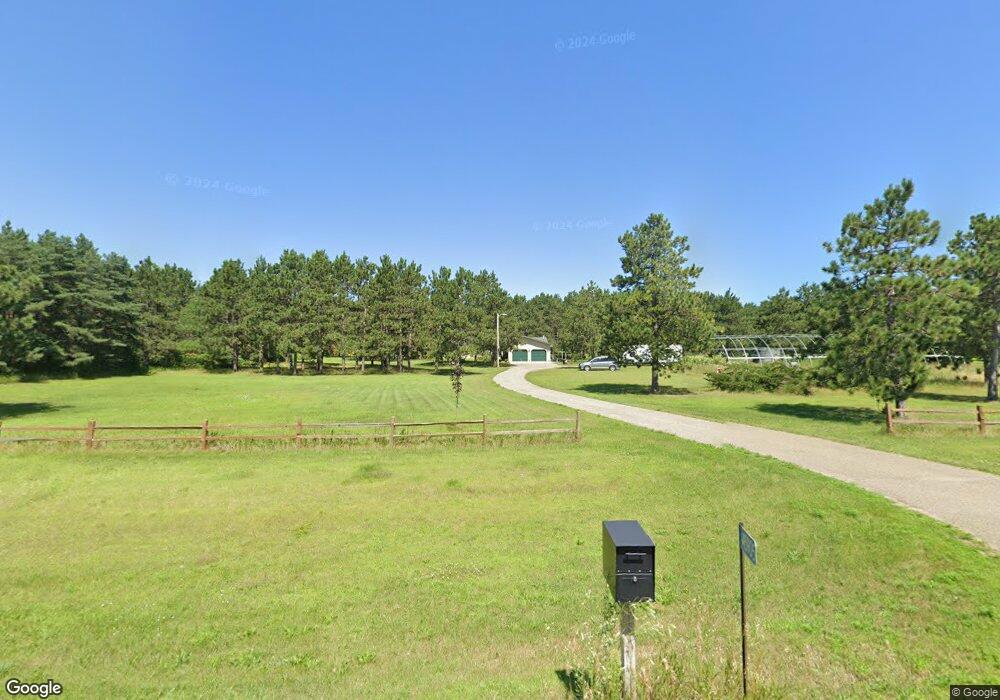45905 440th St Perham, MN 56573
Estimated Value: $368,375 - $467,000
6
Beds
3
Baths
3,312
Sq Ft
$124/Sq Ft
Est. Value
About This Home
This home is located at 45905 440th St, Perham, MN 56573 and is currently estimated at $411,458, approximately $124 per square foot. 45905 440th St is a home located in Otter Tail County with nearby schools including Heart of the Lake Elementary School, Perham Senior High School, and St. Paul's Lutheran School.
Ownership History
Date
Name
Owned For
Owner Type
Purchase Details
Closed on
Mar 12, 2021
Sold by
Tate Blaine Blaine
Bought by
Schwanke Jonathan Jonathan
Current Estimated Value
Home Financials for this Owner
Home Financials are based on the most recent Mortgage that was taken out on this home.
Original Mortgage
$274,000
Outstanding Balance
$247,054
Interest Rate
3.05%
Estimated Equity
$164,404
Purchase Details
Closed on
Sep 4, 2018
Sold by
Dorothy Sjostrom
Bought by
Tate Blaine S
Home Financials for this Owner
Home Financials are based on the most recent Mortgage that was taken out on this home.
Original Mortgage
$232,500
Interest Rate
4.5%
Mortgage Type
New Conventional
Create a Home Valuation Report for This Property
The Home Valuation Report is an in-depth analysis detailing your home's value as well as a comparison with similar homes in the area
Home Values in the Area
Average Home Value in this Area
Purchase History
| Date | Buyer | Sale Price | Title Company |
|---|---|---|---|
| Schwanke Jonathan Jonathan | $274,000 | -- | |
| Tate Blaine S | $179,315 | Leer Title Svcs |
Source: Public Records
Mortgage History
| Date | Status | Borrower | Loan Amount |
|---|---|---|---|
| Open | Schwanke Jonathan Jonathan | $274,000 | |
| Previous Owner | Tate Blaine S | $232,500 |
Source: Public Records
Tax History Compared to Growth
Tax History
| Year | Tax Paid | Tax Assessment Tax Assessment Total Assessment is a certain percentage of the fair market value that is determined by local assessors to be the total taxable value of land and additions on the property. | Land | Improvement |
|---|---|---|---|---|
| 2025 | $2,244 | $390,500 | $59,500 | $331,000 |
| 2024 | $2,416 | $317,100 | $53,900 | $263,200 |
| 2023 | $2,230 | $287,100 | $44,100 | $243,000 |
| 2022 | $2,342 | $223,000 | $0 | $0 |
| 2021 | $2,404 | $287,100 | $44,100 | $243,000 |
| 2020 | $2,326 | $247,700 | $29,900 | $217,800 |
| 2019 | $2,104 | $226,700 | $29,500 | $197,200 |
| 2018 | $2,244 | $226,700 | $29,500 | $197,200 |
| 2017 | $2,144 | $204,200 | $29,200 | $175,000 |
| 2016 | $1,916 | $191,400 | $29,200 | $162,200 |
| 2015 | $1,814 | $0 | $0 | $0 |
| 2014 | -- | $185,900 | $28,900 | $157,000 |
Source: Public Records
Map
Nearby Homes
- 44198 Mosquito Trail
- 44094 Mosquito Heights Rd
- 1015 7th Ave NE
- 1107 7th Ave NE
- 815 6th Ave NE
- 908 NE 6th Ave
- 240 6th St NE
- 45329 Red Pine Loop
- 534 E Main St
- TBD B 423rd St
- TBD D 423rd St
- TBD E 423rd St
- 318 W Main St
- 604 Pine Needle Dr
- 1033 5th Ave NW
- 720 6th Dr NW
- TBD Lakeside Dr
- 45907 County Highway 8
- 840 9th St NW
- 710 11th St NW
- 45953 440th St
- 45913 441st St
- 44147 460th Ave
- 44185 460th Ave
- 45773 441st St
- xxxx6 441st St
- xxxx7 441st St
- xxxx8 441st St
- xxxx9 441st St
- 45734 440th St
- 45725 440th St
- 45723 441st St
- 45655 441st St
- 45664 440th St
- 45584 441st St
- 44377 460th Ave
- 45591 440th St
- 44436 460th Ave
- 45605 441st St
- 45582 440th St
