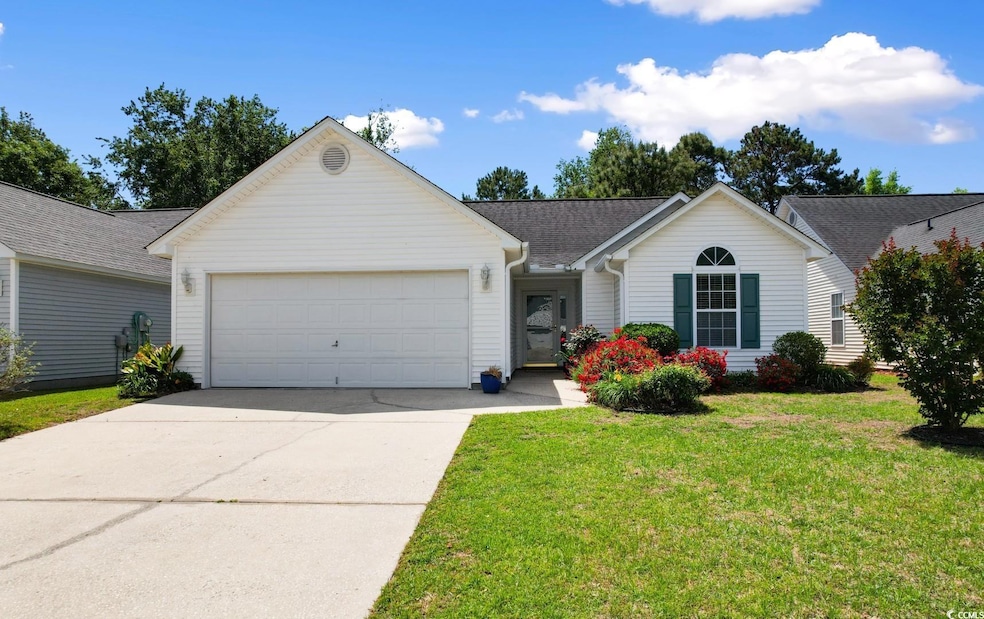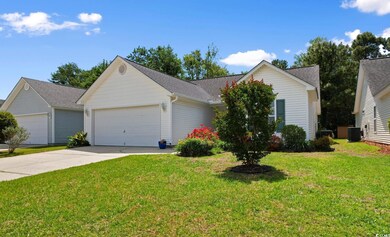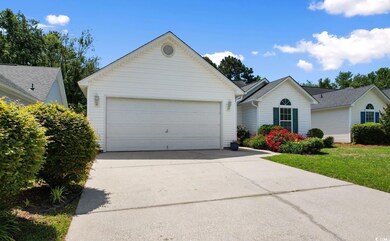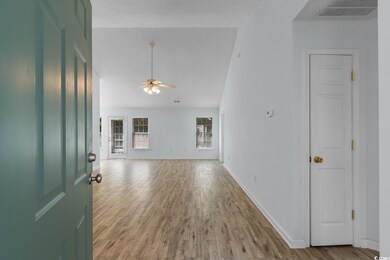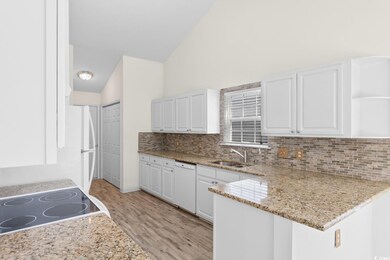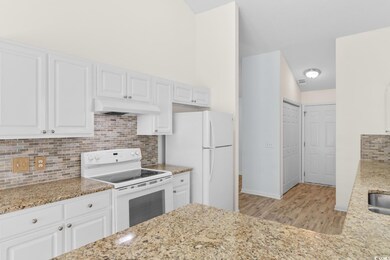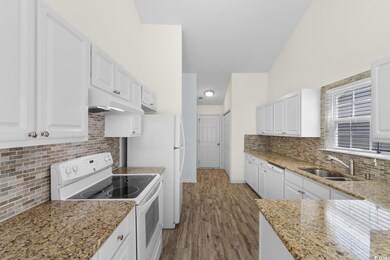
4591 Hidden Creek Ln Myrtle Beach, SC 29579
Highlights
- Clubhouse
- Vaulted Ceiling
- Solid Surface Countertops
- Carolina Forest Elementary School Rated A-
- Ranch Style House
- Community Pool
About This Home
As of June 2025Welcome to this beautifully maintained 3-bedroom, 2-bath home nestled in the sought-after Southgate community of Myrtle Beach. This move-in-ready gem offers an inviting open concept layout with a split bedroom floor plan, ideal for both everyday living and entertaining. Step into the spacious living room, where vaulted ceilings and abundant natural light create a bright and airy atmosphere. The well-appointed kitchen features granite countertops, a stylish tile backsplash, ample cabinetry, and a convenient breakfast bar perfect for casual dining or morning coffee. Retreat to the master suite, complete with vaulted ceilings, a ceiling fan, a walk-in closet, and a private en suite bathroom, offering a peaceful space to unwind. Two additional bedrooms and a second full bath provide comfort and flexibility for family, guests, or a home office. Enjoy outdoor living on the back patio, perfect for grilling or relaxing with friends and family. The 2-car garage provides plenty of space for parking and storage. Residents of Southgate enjoy access to great community amenities, including a neighborhood pool, playground, and scenic walking areas, all within a short drive to the beach, shopping, dining, and top-rated schools. Don't miss the opportunity to own this delightful home in one of Myrtle Beach's most desirable communities!
Home Details
Home Type
- Single Family
Est. Annual Taxes
- $701
Year Built
- Built in 2002
Lot Details
- 6,534 Sq Ft Lot
- Rectangular Lot
- Property is zoned PUD
HOA Fees
- $35 Monthly HOA Fees
Parking
- 2 Car Attached Garage
- Garage Door Opener
Home Design
- Ranch Style House
- Slab Foundation
- Vinyl Siding
- Tile
Interior Spaces
- 1,464 Sq Ft Home
- Vaulted Ceiling
- Ceiling Fan
- Insulated Doors
- Entrance Foyer
- Combination Dining and Living Room
- Carpet
- Pull Down Stairs to Attic
- Washer and Dryer
Kitchen
- Breakfast Area or Nook
- Range with Range Hood
- Dishwasher
- Solid Surface Countertops
- Disposal
Bedrooms and Bathrooms
- 3 Bedrooms
- Split Bedroom Floorplan
- Bathroom on Main Level
- 2 Full Bathrooms
Home Security
- Storm Doors
- Fire and Smoke Detector
Schools
- Carolina Forest Elementary School
- Ten Oaks Middle School
- Carolina Forest High School
Utilities
- Central Heating and Cooling System
- Water Heater
- Phone Available
- Cable TV Available
Additional Features
- Patio
- Outside City Limits
Community Details
Overview
- Association fees include electric common, pool service, manager, common maint/repair, recreation facilities, legal and accounting
- The community has rules related to allowable golf cart usage in the community
Amenities
- Clubhouse
Recreation
- Community Pool
Ownership History
Purchase Details
Purchase Details
Home Financials for this Owner
Home Financials are based on the most recent Mortgage that was taken out on this home.Purchase Details
Purchase Details
Home Financials for this Owner
Home Financials are based on the most recent Mortgage that was taken out on this home.Similar Homes in Myrtle Beach, SC
Home Values in the Area
Average Home Value in this Area
Purchase History
| Date | Type | Sale Price | Title Company |
|---|---|---|---|
| Warranty Deed | -- | -- | |
| Deed | $125,000 | -- | |
| Sheriffs Deed | $103,050 | -- | |
| Deed | $115,041 | -- |
Mortgage History
| Date | Status | Loan Amount | Loan Type |
|---|---|---|---|
| Previous Owner | $139,500 | Unknown | |
| Previous Owner | $109,312 | Purchase Money Mortgage |
Property History
| Date | Event | Price | Change | Sq Ft Price |
|---|---|---|---|---|
| 07/22/2025 07/22/25 | For Rent | $2,050 | 0.0% | -- |
| 06/26/2025 06/26/25 | Sold | $279,000 | -0.3% | $191 / Sq Ft |
| 04/30/2025 04/30/25 | For Sale | $279,900 | +123.9% | $191 / Sq Ft |
| 11/05/2012 11/05/12 | Sold | $125,000 | +7.3% | $89 / Sq Ft |
| 10/04/2012 10/04/12 | Pending | -- | -- | -- |
| 08/28/2012 08/28/12 | For Sale | $116,500 | -- | $83 / Sq Ft |
Tax History Compared to Growth
Tax History
| Year | Tax Paid | Tax Assessment Tax Assessment Total Assessment is a certain percentage of the fair market value that is determined by local assessors to be the total taxable value of land and additions on the property. | Land | Improvement |
|---|---|---|---|---|
| 2024 | $701 | $5,785 | $1,137 | $4,648 |
| 2023 | $701 | $5,785 | $1,137 | $4,648 |
| 2021 | $637 | $6,794 | $1,434 | $5,360 |
| 2020 | $548 | $6,794 | $1,434 | $5,360 |
| 2019 | $548 | $6,794 | $1,434 | $5,360 |
| 2018 | $495 | $5,031 | $987 | $4,044 |
| 2017 | $480 | $5,031 | $987 | $4,044 |
| 2016 | -- | $5,031 | $987 | $4,044 |
| 2015 | $480 | $5,031 | $987 | $4,044 |
| 2014 | $444 | $5,031 | $987 | $4,044 |
Agents Affiliated with this Home
-
Lynne Mooney

Seller's Agent in 2025
Lynne Mooney
Palmetto Pointe Realty, Inc.
(843) 294-9200
57 Total Sales
-
The Mills Group

Seller's Agent in 2025
The Mills Group
Century 21 Barefoot Realty
(843) 252-0847
1,027 Total Sales
-
Bret French

Buyer's Agent in 2025
Bret French
INNOVATE Real Estate
(843) 457-2738
502 Total Sales
-
Paige Bird

Seller's Agent in 2012
Paige Bird
RE/MAX
(843) 450-4773
376 Total Sales
-
R
Seller Co-Listing Agent in 2012
Rob Bird
Legends Real Estate Oceanfront
-
Victoria Hunt
V
Buyer's Agent in 2012
Victoria Hunt
Agent Group Realty - MB
(843) 241-0807
5 Total Sales
Map
Source: Coastal Carolinas Association of REALTORS®
MLS Number: 2510828
APN: 39815040054
- 4916 Darby Ln
- 4949 Southgate Pkwy
- 837 Sand Binder Dr
- 826 Sand Binder Dr
- 2004 Potomac Ct
- 4821 Southgate Pkwy
- 967 Henry James Dr
- 950 Henry James Dr
- 1367 Bermuda Grass Dr
- 6006 Quinn Rd
- 5027 Billy K Trail
- 349 N Bar Ct
- 5036 Billy K Trail Unit MB
- 583 Southern Pines Dr
- 2504 Lenue Cir
- 468 Waccamaw Pines Dr
- 2369 Clandon Dr
- 261 Castle Dr Unit 261
- 646 Uniola Dr
- 614 Daniella Dr
