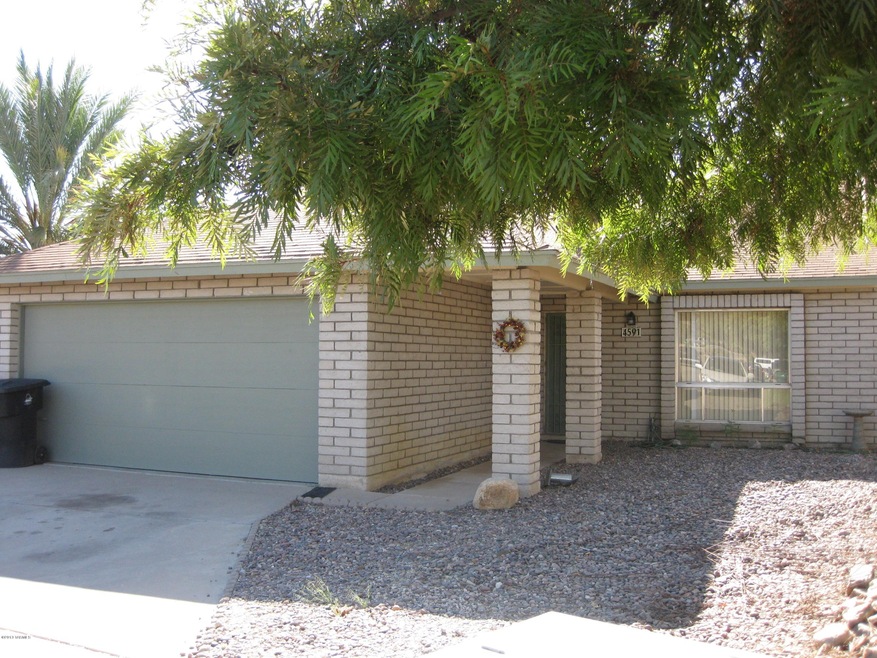
4591 W Dunn Place Tucson, AZ 85741
Highlights
- Private Pool
- Contemporary Architecture
- Office or Studio
- Mountain View
- Great Room
- Slab Porch or Patio
About This Home
As of January 2020Can you believe it? 3 spacious bedrooms, 2 full baths plus huge bonus room/studio in this lovely tri-level with a freeform refreshing pool. One bedroom, bonus room, laundry and a full bath on bottom floor. Open kitchen and cozy living room with real wood-burning fireplace on ground floor. Two bedrooms and a full bath on top floor. 16'' ceramic tile and carpet floors. Nice patio overlooks black bottom pool with gorgeous mountain views. Peaceful cul-de-sac lot close to restaurants, shopping. schools and parks. Easy access to I-10
Last Agent to Sell the Property
Cheryl Ledford
Keller Williams Southern Arizona Listed on: 05/31/2013
Co-Listed By
Dick Clark
Keller Williams Southern Arizona
Last Buyer's Agent
Cheryl Ledford
Keller Williams Southern Arizona Listed on: 05/31/2013
Home Details
Home Type
- Single Family
Est. Annual Taxes
- $1,812
Year Built
- Built in 1982
Lot Details
- 9,583 Sq Ft Lot
- Lot Dimensions are 30 x 134 x 147 x116
- Wood Fence
- Back and Front Yard
- Property is zoned Pima County - CR3
HOA Fees
- $14 Monthly HOA Fees
Home Design
- Contemporary Architecture
- Frame With Stucco
- Shingle Roof
Interior Spaces
- 1,558 Sq Ft Home
- 2-Story Property
- Great Room
- Living Room with Fireplace
- Dining Room
- Mountain Views
- Laundry Room
Kitchen
- Dishwasher
- Disposal
Flooring
- Carpet
- Ceramic Tile
Bedrooms and Bathrooms
- 3 Bedrooms
- Split Bedroom Floorplan
- 2 Full Bathrooms
Parking
- 2 Car Garage
- Garage Door Opener
Outdoor Features
- Private Pool
- Slab Porch or Patio
- Office or Studio
Schools
- Thornydale Elementary School
- Tortolita Middle School
- Mountain View High School
Utilities
- Central Air
- Heat Pump System
- Cable TV Available
Community Details
- Gatewood Ranch Subdivision
- The community has rules related to deed restrictions
Ownership History
Purchase Details
Home Financials for this Owner
Home Financials are based on the most recent Mortgage that was taken out on this home.Purchase Details
Home Financials for this Owner
Home Financials are based on the most recent Mortgage that was taken out on this home.Purchase Details
Home Financials for this Owner
Home Financials are based on the most recent Mortgage that was taken out on this home.Similar Homes in Tucson, AZ
Home Values in the Area
Average Home Value in this Area
Purchase History
| Date | Type | Sale Price | Title Company |
|---|---|---|---|
| Warranty Deed | $320,000 | Great American Title | |
| Warranty Deed | $177,000 | Fidelity Natl Ttl Agcy Inc | |
| Warranty Deed | $140,000 | Catalina Title Agency |
Mortgage History
| Date | Status | Loan Amount | Loan Type |
|---|---|---|---|
| Open | $314,204 | FHA | |
| Previous Owner | $268,111 | FHA | |
| Previous Owner | $168,150 | New Conventional | |
| Previous Owner | $133,000 | New Conventional |
Property History
| Date | Event | Price | Change | Sq Ft Price |
|---|---|---|---|---|
| 01/27/2020 01/27/20 | Sold | $177,000 | 0.0% | $114 / Sq Ft |
| 12/28/2019 12/28/19 | Pending | -- | -- | -- |
| 12/12/2019 12/12/19 | For Sale | $177,000 | +38.8% | $114 / Sq Ft |
| 05/31/2013 05/31/13 | Sold | $127,500 | 0.0% | $82 / Sq Ft |
| 05/31/2013 05/31/13 | For Sale | $127,500 | -- | $82 / Sq Ft |
Tax History Compared to Growth
Tax History
| Year | Tax Paid | Tax Assessment Tax Assessment Total Assessment is a certain percentage of the fair market value that is determined by local assessors to be the total taxable value of land and additions on the property. | Land | Improvement |
|---|---|---|---|---|
| 2024 | $2,402 | $18,256 | -- | -- |
| 2023 | $2,237 | $17,387 | $0 | $0 |
| 2022 | $2,237 | $16,559 | $0 | $0 |
| 2021 | $2,279 | $15,020 | $0 | $0 |
| 2020 | $2,155 | $15,020 | $0 | $0 |
| 2019 | $2,103 | $16,247 | $0 | $0 |
| 2018 | $2,042 | $12,974 | $0 | $0 |
| 2017 | $2,009 | $12,974 | $0 | $0 |
| 2016 | $1,899 | $12,357 | $0 | $0 |
| 2015 | $1,811 | $11,768 | $0 | $0 |
Agents Affiliated with this Home
-
Evan Harris
E
Seller's Agent in 2020
Evan Harris
Coldwell Banker Realty
(520) 481-2580
5 in this area
56 Total Sales
-

Buyer's Agent in 2020
Jeana Huml
Tierra Antigua Realty
-
C
Seller's Agent in 2013
Cheryl Ledford
Keller Williams Southern Arizona
-
D
Seller Co-Listing Agent in 2013
Dick Clark
Keller Williams Southern Arizona
Map
Source: MLS of Southern Arizona
MLS Number: 21314624
APN: 225-37-7960
- 4522 W Vander Bie Place
- 4698 W Beeplant Way
- 4429 W Pyracantha Dr
- 7889 N Chainfruit Cholla Dr
- 8010 N Scholes Ave
- 7759 N Barque Place
- 4340 W Pyracantha Dr
- 4668 W Knollside St
- 7571 N Rae Ave
- 8079 N Eve Ann Way
- 4703 W Gatehinge Ct
- 4541 W Holly Berry Way
- 8076 N Highcountry Ave
- 4654 W Gatehinge Ct
- 4138 W Orangewood Dr
- 8094 N Streamside Ave
- 4313 W Hobby Horse Rd
- 4361 W Plantation St
- 8172 N Streamside Ave
- 4140 W Magee Rd
