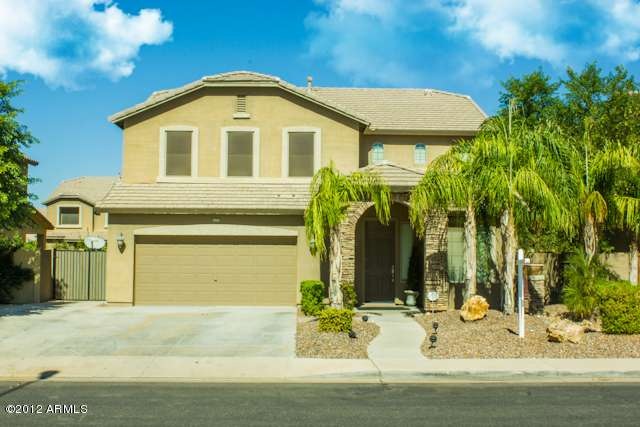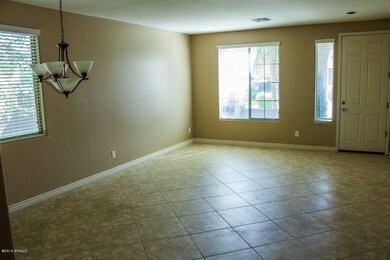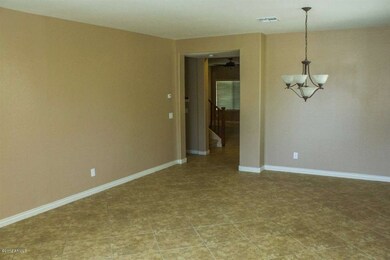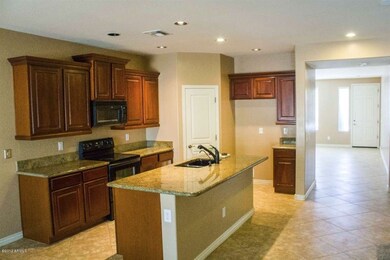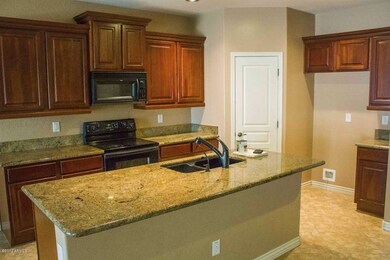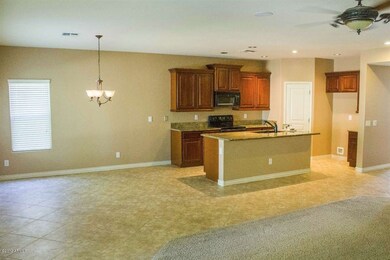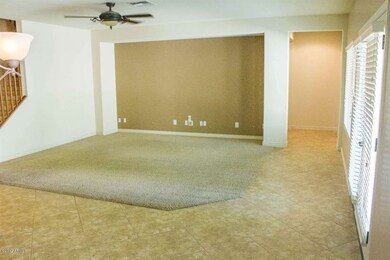
4592 E Gleneagle Dr Chandler, AZ 85249
Sun Groves NeighborhoodHighlights
- RV Gated
- Santa Barbara Architecture
- Covered Patio or Porch
- Navarrete Elementary School Rated A
- Granite Countertops
- Eat-In Kitchen
About This Home
As of March 2025Located in wonderful Sun Groves right here in Chandler. At $264,950 this 3,198 SQ.FT. features 5 big bedrooms, 3 baths and a 3 car garage. Staggered cherry cabinets, huge island kitchen exquisitely finished in granite and diagonally laid tile, formal dining room, fully landscaped at a bargain price.
Last Agent to Sell the Property
The Phoenix Area Real Estate License #SA028967000 Listed on: 10/17/2012
Home Details
Home Type
- Single Family
Est. Annual Taxes
- $1,691
Year Built
- Built in 2005
Lot Details
- 7,584 Sq Ft Lot
- Desert faces the front of the property
- Block Wall Fence
- Backyard Sprinklers
- Sprinklers on Timer
- Grass Covered Lot
Parking
- 3 Car Garage
- Garage Door Opener
- RV Gated
Home Design
- Santa Barbara Architecture
- Tile Roof
- Block Exterior
- Stone Exterior Construction
- Stucco
Interior Spaces
- 3,098 Sq Ft Home
- 2-Story Property
- Ceiling height of 9 feet or more
- Ceiling Fan
- Laundry in unit
Kitchen
- Eat-In Kitchen
- Built-In Microwave
- Dishwasher
- Kitchen Island
- Granite Countertops
Flooring
- Carpet
- Tile
Bedrooms and Bathrooms
- 5 Bedrooms
- Walk-In Closet
- Primary Bathroom is a Full Bathroom
- 3 Bathrooms
- Dual Vanity Sinks in Primary Bathroom
- Bathtub With Separate Shower Stall
Outdoor Features
- Covered Patio or Porch
- Playground
Schools
- Navarrete Elementary School
- San Tan Elementary Middle School
- Basha High School
Utilities
- Refrigerated Cooling System
- Zoned Heating
- Heating System Uses Natural Gas
- High Speed Internet
- Cable TV Available
Listing and Financial Details
- Tax Lot 1477
- Assessor Parcel Number 313-09-267
Community Details
Overview
- Property has a Home Owners Association
- Aam Association, Phone Number (602) 957-9191
- Built by MORRISON
- Sun Groves Subdivision, Sharp Floorplan
- FHA/VA Approved Complex
Amenities
- No Laundry Facilities
Recreation
- Community Playground
- Bike Trail
Ownership History
Purchase Details
Home Financials for this Owner
Home Financials are based on the most recent Mortgage that was taken out on this home.Purchase Details
Home Financials for this Owner
Home Financials are based on the most recent Mortgage that was taken out on this home.Purchase Details
Home Financials for this Owner
Home Financials are based on the most recent Mortgage that was taken out on this home.Purchase Details
Home Financials for this Owner
Home Financials are based on the most recent Mortgage that was taken out on this home.Similar Homes in the area
Home Values in the Area
Average Home Value in this Area
Purchase History
| Date | Type | Sale Price | Title Company |
|---|---|---|---|
| Warranty Deed | $586,850 | Fidelity National Title Agency | |
| Warranty Deed | $264,950 | Fidelity National Title Agen | |
| Interfamily Deed Transfer | -- | Fidelity National Title Agen | |
| Warranty Deed | $346,568 | First American Title Ins Co | |
| Warranty Deed | -- | First American Title Ins Co |
Mortgage History
| Date | Status | Loan Amount | Loan Type |
|---|---|---|---|
| Previous Owner | $6,833 | FHA | |
| Previous Owner | $260,150 | FHA | |
| Previous Owner | $260,150 | FHA | |
| Previous Owner | $431,200 | Unknown | |
| Previous Owner | $26,950 | Credit Line Revolving | |
| Previous Owner | $150,000 | Unknown | |
| Previous Owner | $125,000 | Unknown | |
| Previous Owner | $277,254 | Purchase Money Mortgage | |
| Closed | $69,313 | No Value Available |
Property History
| Date | Event | Price | Change | Sq Ft Price |
|---|---|---|---|---|
| 09/03/2025 09/03/25 | Price Changed | $2,995 | -3.2% | $1 / Sq Ft |
| 08/18/2025 08/18/25 | For Rent | $3,095 | 0.0% | -- |
| 03/05/2025 03/05/25 | Sold | $586,850 | -2.2% | $189 / Sq Ft |
| 01/27/2025 01/27/25 | For Sale | $600,000 | +126.5% | $194 / Sq Ft |
| 02/11/2013 02/11/13 | Sold | $264,950 | 0.0% | $86 / Sq Ft |
| 11/14/2012 11/14/12 | Price Changed | $264,950 | -1.9% | $86 / Sq Ft |
| 11/14/2012 11/14/12 | Price Changed | $269,950 | -2.2% | $87 / Sq Ft |
| 10/17/2012 10/17/12 | For Sale | $275,900 | -- | $89 / Sq Ft |
Tax History Compared to Growth
Tax History
| Year | Tax Paid | Tax Assessment Tax Assessment Total Assessment is a certain percentage of the fair market value that is determined by local assessors to be the total taxable value of land and additions on the property. | Land | Improvement |
|---|---|---|---|---|
| 2025 | $2,442 | $31,344 | -- | -- |
| 2024 | $2,392 | $29,851 | -- | -- |
| 2023 | $2,392 | $44,410 | $8,880 | $35,530 |
| 2022 | $2,309 | $33,580 | $6,710 | $26,870 |
| 2021 | $2,413 | $31,020 | $6,200 | $24,820 |
| 2020 | $2,401 | $29,180 | $5,830 | $23,350 |
| 2019 | $2,311 | $27,080 | $5,410 | $21,670 |
| 2018 | $2,236 | $25,660 | $5,130 | $20,530 |
| 2017 | $2,086 | $25,370 | $5,070 | $20,300 |
| 2016 | $1,999 | $25,020 | $5,000 | $20,020 |
| 2015 | $1,944 | $24,250 | $4,850 | $19,400 |
Agents Affiliated with this Home
-
Charles Randall
C
Seller's Agent in 2025
Charles Randall
Denali Real Estate, LLC
(480) 340-3032
-
Kenny Klaus

Seller's Agent in 2025
Kenny Klaus
Real Broker
(480) 354-7344
5 in this area
798 Total Sales
-
Richard Collins

Seller Co-Listing Agent in 2025
Richard Collins
Real Broker
(480) 234-3815
3 in this area
181 Total Sales
-
Ling Zhu

Buyer's Agent in 2025
Ling Zhu
RE/MAX
(602) 680-8132
1 in this area
68 Total Sales
-
Pieter Dijkstra

Seller's Agent in 2013
Pieter Dijkstra
The Phoenix Area Real Estate
(480) 221-1332
2 in this area
132 Total Sales
-
Mondai Adair

Buyer's Agent in 2013
Mondai Adair
Keller Williams Integrity First
(602) 793-0977
1 in this area
126 Total Sales
Map
Source: Arizona Regional Multiple Listing Service (ARMLS)
MLS Number: 4836013
APN: 313-09-267
- 4633 E Gleneagle Dr
- 4523 E Gleneagle Dr
- 6993 S Ruby Dr
- 4740 E Peach Tree Dr
- 6883 S Gemstone Place
- 6915 S Sapphire Way
- 6627 S Garnet Way
- 6805 S Sapphire Way
- 6570 S Pewter Way
- 6888 S Onyx Dr
- 4920 E Colonial Dr
- 4566 E La Costa Dr
- 4960 E Colonial Dr
- 1681 E Brigadier Ct
- 4525 E Runaway Bay Dr
- 1725 E Everglade Ln
- 6860 S Granite Dr
- 3929 E Peach Tree Dr
- 7941 S Peppertree Dr
- 4976 E Thunderbird Dr
