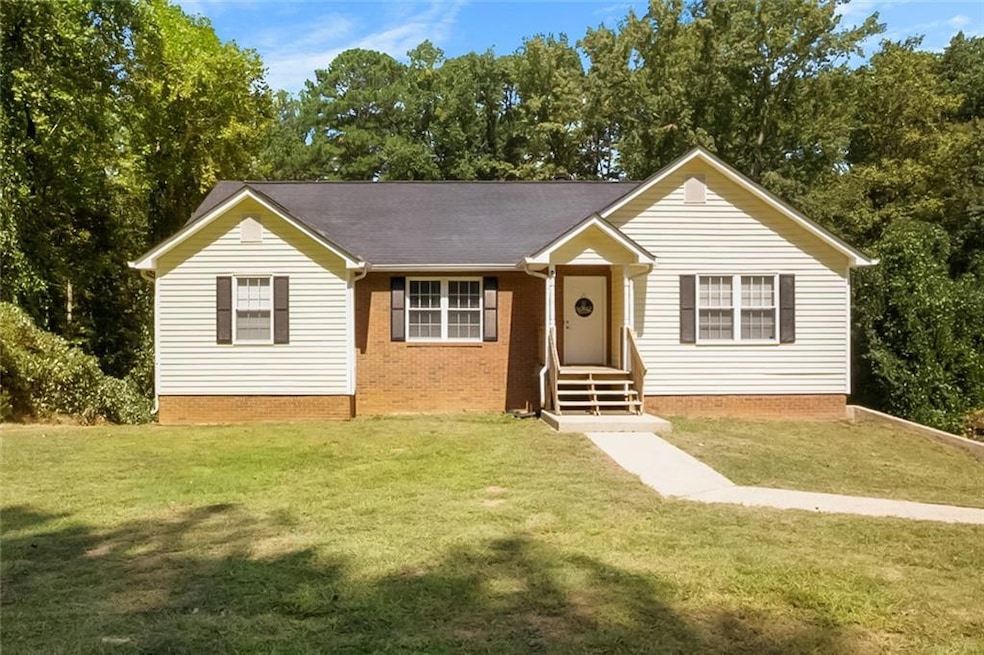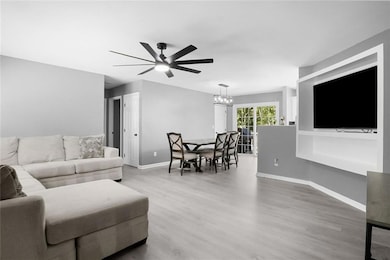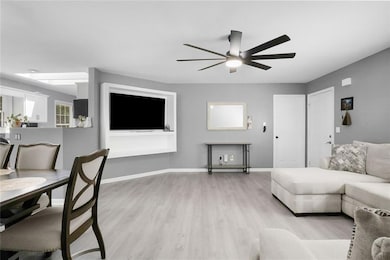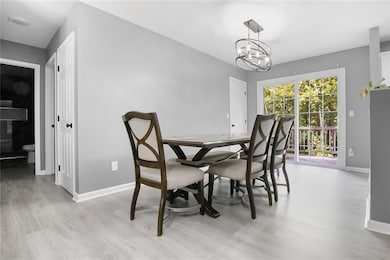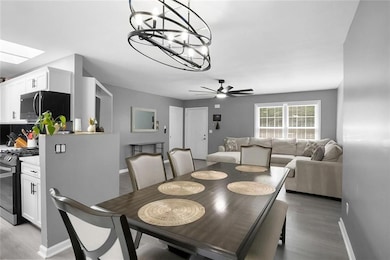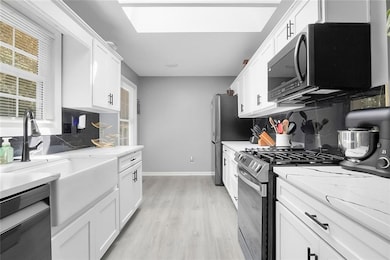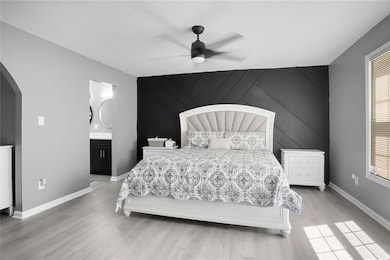4592 N Landing Dr Marietta, GA 30066
Sandy Plains NeighborhoodEstimated payment $2,571/month
Highlights
- Open-Concept Dining Room
- Separate his and hers bathrooms
- Ranch Style House
- Keheley Elementary School Rated A-
- Deck
- Stone Countertops
About This Home
Welcome to this beautifully updated home in Desirable North Landing a wonderful East Cobb community. Step inside to find a bright and open layout. The home has been recently remodeled, offering a fresh and modern feel throughout. Stunning kitchen with white cabinets, sleek elegant-style countertops, black accents, stainless steel appliances, and abundant natural light from skylight. Bright open-concept living and dining space with modern finishes, neutral tones, and seamless layout ideal for gatherings. Spacious & Private master suite featuring a stylish accent wall, extra sitting space with abundant natural light, and direct access to the luxurious en-suite bath. Elegant master bath with sleek double vanity, quartz countertops, modern black fixtures and an oversized walk-in shower with marble-style tile and glass enclosure. A spacious walk-in closet with custom shelving offers ample storage and organization. Down the hallway, you'll find two additional spacious bedrooms, including a beautiful guest bath with the same elegant touches as the master bath.
Major systems have already been taken care of for peace of mind — the roof, HVAC, and water heater replaced in 2018. With these big-ticket items already done, you can simply move in and enjoy. Conveniently located near local schools, shopping, and dining, this home combines comfort and convenience in one great package. Take advantage of the Optional HOA, Amenities include a 14-acre lake for fishing, a saltwater pool, tennis and pickleball courts, an 18-hole Disc Golf course, children's playground and a Clubhouse available for rentals.
Home Details
Home Type
- Single Family
Est. Annual Taxes
- $4,025
Year Built
- Built in 1990
Lot Details
- 0.55 Acre Lot
- Lot Dimensions are 100 x 240
- Rectangular Lot
- Back and Front Yard
Parking
- 2 Car Garage
- Driveway
Home Design
- Ranch Style House
- Split Level Home
- Shingle Roof
- Concrete Siding
- Vinyl Siding
- Brick Front
- Concrete Perimeter Foundation
Interior Spaces
- 1,392 Sq Ft Home
- Ceiling Fan
- Insulated Windows
- Open-Concept Dining Room
- Neighborhood Views
- Unfinished Basement
- Laundry in Basement
- Pull Down Stairs to Attic
- Fire and Smoke Detector
Kitchen
- Gas Range
- Microwave
- Dishwasher
- Stone Countertops
- White Kitchen Cabinets
Flooring
- Tile
- Luxury Vinyl Tile
Bedrooms and Bathrooms
- 3 Main Level Bedrooms
- Walk-In Closet
- Separate his and hers bathrooms
- 2 Full Bathrooms
- Dual Vanity Sinks in Primary Bathroom
- Shower Only
Eco-Friendly Details
- Energy-Efficient Appliances
- ENERGY STAR Qualified Equipment
Outdoor Features
- Deck
Schools
- Keheley Elementary School
- Mccleskey Middle School
- Kell High School
Utilities
- Central Air
- Heating System Uses Natural Gas
- 110 Volts
Listing and Financial Details
- Assessor Parcel Number 16009200320
Community Details
Overview
- Property has a Home Owners Association
- North Landing Subdivision
Recreation
- Tennis Courts
- Community Playground
- Community Pool
Map
Home Values in the Area
Average Home Value in this Area
Tax History
| Year | Tax Paid | Tax Assessment Tax Assessment Total Assessment is a certain percentage of the fair market value that is determined by local assessors to be the total taxable value of land and additions on the property. | Land | Improvement |
|---|---|---|---|---|
| 2025 | $4,022 | $133,496 | $36,000 | $97,496 |
| 2024 | $4,025 | $133,496 | $36,000 | $97,496 |
| 2023 | $4,054 | $134,476 | $36,000 | $98,476 |
| 2022 | $3,210 | $105,764 | $26,000 | $79,764 |
| 2021 | $2,559 | $84,308 | $24,000 | $60,308 |
| 2020 | $2,559 | $84,308 | $24,000 | $60,308 |
| 2019 | $2,416 | $79,600 | $18,400 | $61,200 |
| 2018 | $2,281 | $75,144 | $18,400 | $56,744 |
| 2017 | $1,790 | $62,248 | $18,400 | $43,848 |
| 2016 | $1,674 | $58,228 | $17,200 | $41,028 |
| 2015 | $1,509 | $51,212 | $12,000 | $39,212 |
| 2014 | $1,522 | $51,212 | $0 | $0 |
Property History
| Date | Event | Price | List to Sale | Price per Sq Ft | Prior Sale |
|---|---|---|---|---|---|
| 10/13/2025 10/13/25 | Price Changed | $425,000 | -1.2% | $305 / Sq Ft | |
| 09/12/2025 09/12/25 | For Sale | $430,000 | +14.7% | $309 / Sq Ft | |
| 04/10/2023 04/10/23 | Sold | $375,000 | -2.6% | $269 / Sq Ft | View Prior Sale |
| 03/03/2023 03/03/23 | Price Changed | $384,900 | +1.3% | $277 / Sq Ft | |
| 02/20/2023 02/20/23 | For Sale | $379,900 | -- | $273 / Sq Ft |
Purchase History
| Date | Type | Sale Price | Title Company |
|---|---|---|---|
| Special Warranty Deed | $375,000 | -- | |
| Quit Claim Deed | -- | -- |
Mortgage History
| Date | Status | Loan Amount | Loan Type |
|---|---|---|---|
| Open | $350,000 | Seller Take Back |
Source: First Multiple Listing Service (FMLS)
MLS Number: 7649437
APN: 16-0092-0-032-0
- 4797 North Trail
- 4799 North Trail
- 4813 Highpoint Dr NE
- 2136 N Landing Way Unit 1
- 4709 Trickum Rd NE
- 4924 Locklear Way
- 5009 Kingsley Manor Ct
- 2256 Turtle Club Dr NE Unit 1
- 1634 Barrier Rd
- 4499 Browning Ct NE
- 5068 Ravenwood Dr
- 4314 Keheley Lake Ct NE
- 1877 Falcon Wood Dr NE
- 5100 Ravenwood Dr
- 2423 Turtle Crossing NE
- 4281 Keheley Lake Dr NE
- 1528 Forest Trace
- 1949 N Landing Way
- 2011 Kemp Rd
- 4948 Highpoint Way NE
- 4515 S Landing Dr
- 4967 Turtle Rock Dr
- 2295 Brandon Ct NE
- 4756 Forest Glen Ct NE
- 139 W Oaks Place
- 139 W Oaks Place Unit 1C
- 4162 McClesky Dr NE
- 4067 Keheley Glen Dr NE
- 4555 Jamerson Forest Pkwy
- 365 W Oaks Trail
- 122 Trickum Hills Dr
- 461 Maypop Ln
- 4512 Jamerson Forest Pkwy
- 2684 Forest Way NE
- 4899 Hawk Trail NE
- 1752 Jody Dr NE
- 4741 Carmichael Chase NE
