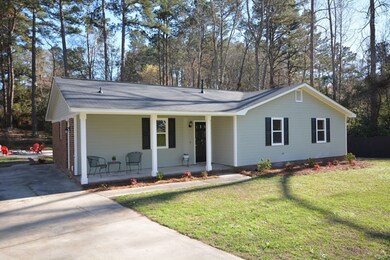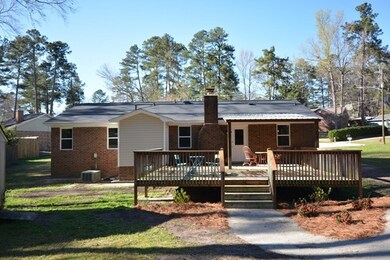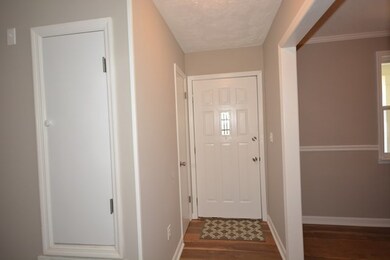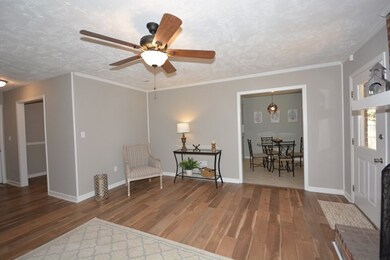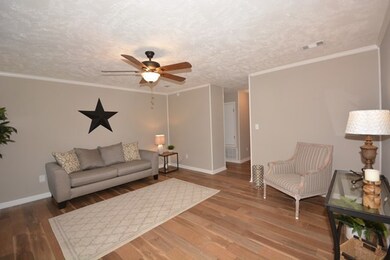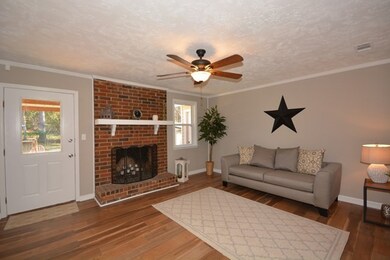
4592 Renee Ct Augusta, GA 30907
Highlights
- Deck
- Newly Painted Property
- Wood Flooring
- Westmont Elementary School Rated A
- Ranch Style House
- Great Room with Fireplace
About This Home
As of February 2024Completely updated in quiet cul-de-sac location close to it all! Beautiful landscaping, new roof, new windows and new siding welcome you to this 3 bedroom 2 bath ranch home. From the moment you walk in you will be impressed by the new laminated hardwood floors, fresh paint throughout, great room with wood burning fireplace, gorgeous kitchen with updated cabinets, tile backsplash, stainless appliances and eat-in breakfast area. All bedrooms are spacious with new carpet. Owner suite features walk-in closet and private bath. Both bathrooms have been updated to include porcelain tile floors and tiled surround tubs. Large backyard with workshop and plenty of room to enjoy the fire pit or relax on the partially covered 32 x 24 wood deck.
Last Agent to Sell the Property
Stephanie Fuller
Century 21 Magnolia Listed on: 02/28/2018
Home Details
Home Type
- Single Family
Est. Annual Taxes
- $2,454
Year Built
- Built in 1984 | Remodeled
Lot Details
- Cul-De-Sac
- Landscaped
Parking
- Parking Pad
Home Design
- Ranch Style House
- Newly Painted Property
- Brick Exterior Construction
- Slab Foundation
- Composition Roof
- Vinyl Siding
- Masonite
Interior Spaces
- 1,474 Sq Ft Home
- Ceiling Fan
- Brick Fireplace
- Insulated Windows
- Insulated Doors
- Entrance Foyer
- Great Room with Fireplace
- Family Room
- Living Room
- Breakfast Room
- Dining Room
- Scuttle Attic Hole
Kitchen
- Eat-In Kitchen
- Electric Range
- Dishwasher
Flooring
- Wood
- Carpet
- Laminate
- Ceramic Tile
Bedrooms and Bathrooms
- 3 Bedrooms
- Walk-In Closet
- 2 Full Bathrooms
Laundry
- Laundry Room
- Washer and Gas Dryer Hookup
Outdoor Features
- Deck
- Covered patio or porch
- Separate Outdoor Workshop
Schools
- Westmont Elementary School
- Evans Middle School
- Evans High School
Utilities
- Forced Air Heating and Cooling System
- Vented Exhaust Fan
- Heating System Uses Natural Gas
- Gas Water Heater
- Cable TV Available
Community Details
- No Home Owners Association
- Glenora Subdivision
Listing and Financial Details
- Assessor Parcel Number 073C243
Ownership History
Purchase Details
Home Financials for this Owner
Home Financials are based on the most recent Mortgage that was taken out on this home.Purchase Details
Purchase Details
Home Financials for this Owner
Home Financials are based on the most recent Mortgage that was taken out on this home.Purchase Details
Home Financials for this Owner
Home Financials are based on the most recent Mortgage that was taken out on this home.Purchase Details
Purchase Details
Home Financials for this Owner
Home Financials are based on the most recent Mortgage that was taken out on this home.Purchase Details
Purchase Details
Home Financials for this Owner
Home Financials are based on the most recent Mortgage that was taken out on this home.Similar Homes in Augusta, GA
Home Values in the Area
Average Home Value in this Area
Purchase History
| Date | Type | Sale Price | Title Company |
|---|---|---|---|
| Warranty Deed | $220,000 | -- | |
| Warranty Deed | $196,377 | -- | |
| Warranty Deed | $200,000 | -- | |
| Warranty Deed | $149,900 | -- | |
| Deed | $112,500 | -- | |
| Warranty Deed | $102,500 | -- | |
| Interfamily Deed Transfer | -- | -- | |
| Warranty Deed | -- | -- |
Mortgage History
| Date | Status | Loan Amount | Loan Type |
|---|---|---|---|
| Previous Owner | $196,377 | FHA | |
| Previous Owner | $153,121 | VA | |
| Previous Owner | $60,900 | Unknown | |
| Previous Owner | $22,875 | New Conventional | |
| Previous Owner | $100,916 | VA | |
| Previous Owner | $72,000 | Unknown | |
| Previous Owner | $59,722 | No Value Available |
Property History
| Date | Event | Price | Change | Sq Ft Price |
|---|---|---|---|---|
| 02/07/2024 02/07/24 | Sold | $220,000 | -8.3% | $149 / Sq Ft |
| 01/17/2024 01/17/24 | Pending | -- | -- | -- |
| 01/12/2024 01/12/24 | Price Changed | $239,800 | 0.0% | $163 / Sq Ft |
| 12/18/2023 12/18/23 | For Sale | $239,900 | +60.0% | $163 / Sq Ft |
| 04/13/2018 04/13/18 | Sold | $149,900 | 0.0% | $102 / Sq Ft |
| 03/03/2018 03/03/18 | Pending | -- | -- | -- |
| 02/28/2018 02/28/18 | For Sale | $149,900 | +72.3% | $102 / Sq Ft |
| 11/22/2017 11/22/17 | Sold | $87,000 | 0.0% | $59 / Sq Ft |
| 10/30/2017 10/30/17 | Pending | -- | -- | -- |
| 10/06/2017 10/06/17 | For Sale | $87,000 | -- | $59 / Sq Ft |
Tax History Compared to Growth
Tax History
| Year | Tax Paid | Tax Assessment Tax Assessment Total Assessment is a certain percentage of the fair market value that is determined by local assessors to be the total taxable value of land and additions on the property. | Land | Improvement |
|---|---|---|---|---|
| 2024 | $2,454 | $95,884 | $16,604 | $79,280 |
| 2023 | $2,454 | $96,137 | $16,204 | $79,933 |
| 2022 | $2,087 | $80,000 | $13,160 | $66,840 |
| 2021 | $2,013 | $71,895 | $13,004 | $58,891 |
| 2020 | $1,725 | $59,995 | $11,904 | $48,091 |
| 2019 | $1,724 | $59,960 | $11,904 | $48,056 |
| 2018 | $1,579 | $54,566 | $9,204 | $45,362 |
| 2017 | $1,307 | $46,554 | $8,704 | $37,850 |
| 2016 | $1,295 | $47,850 | $9,480 | $38,370 |
| 2015 | $1,281 | $47,248 | $9,180 | $38,068 |
| 2014 | $1,285 | $44,844 | $7,380 | $37,464 |
Agents Affiliated with this Home
-
Farrah La Pan

Seller's Agent in 2024
Farrah La Pan
Wedgewood Homes Realty III
(706) 504-6691
6 in this area
156 Total Sales
-
Ashley Parrish

Buyer's Agent in 2024
Ashley Parrish
Better Homes & Gardens Executive Partners
(404) 432-1321
1 in this area
7 Total Sales
-
S
Seller's Agent in 2018
Stephanie Fuller
Century 21 Magnolia
-
Vicki Stephenson

Buyer's Agent in 2018
Vicki Stephenson
Better Homes & Gardens Executive Partners
(706) 414-3545
39 Total Sales
-
J
Seller's Agent in 2017
Jocelyn Vincent
Leading Edge Real Estate
Map
Source: REALTORS® of Greater Augusta
MLS Number: 423895
APN: 073C243
- 141 Glenora Dr
- 4596 Hickory Dr
- 4714 Wymberly Dr
- 4460 Shadowmoor Dr
- 213 N Belair Rd
- 130 Moss Creek Dr
- 4521 Zola Dr
- 4558 Glenda Ln
- 106 Moss Creek Dr
- 314 Scarlett Ct
- 231 Norma Ln
- 4643 Hickory Dr
- 4517 Glennwood Dr
- 4372 Roxbury Dr
- 216 Dry Creek Rd
- 4690 Red Leaf Way
- 227 Waters Way
- 4577 Oakley Pirkle Rd
- 231 Dry Creek Rd
- 4593 Ashbrook Ct

