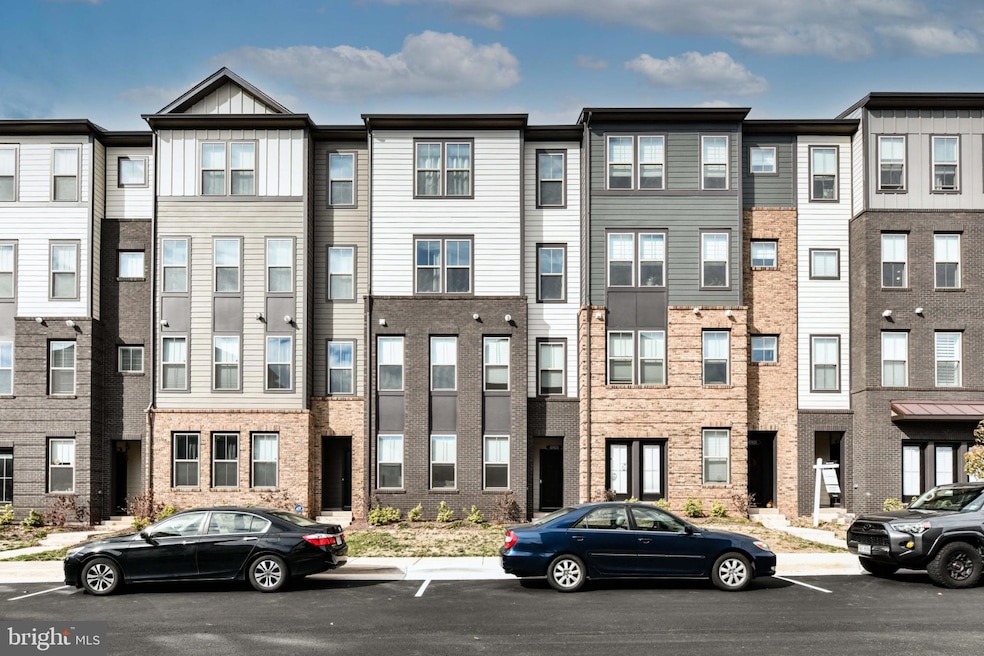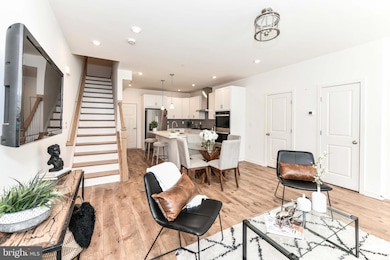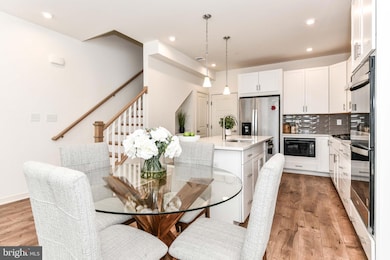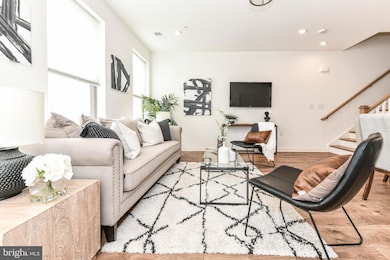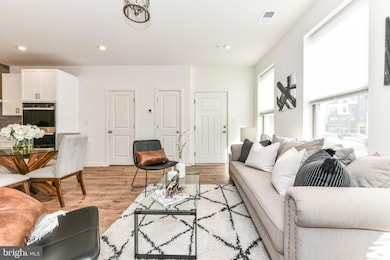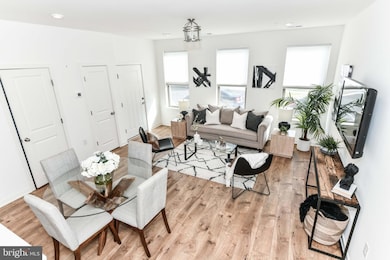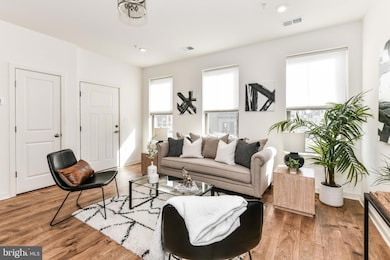45922 Swallow Terrace Countryside, VA 20165
Estimated payment $3,540/month
Highlights
- Hot Property
- New Construction
- Craftsman Architecture
- Countryside Elementary School Rated A-
- Open Floorplan
- Backs to Trees or Woods
About This Home
Discover luxury living at 45922 Swallow Terrace in Regal Chase, Potomac Falls VA — a beautifully designed, two-level townhouse-style condo built by Beazer Homes in 2024. This nearly new 3 bedroom, 2.5 bath home offers the perfect blend of modern design, low-maintenance living, and unbeatable convenience. The open-concept main level showcases wide-plank flooring, tall windows, and a gourmet kitchen featuring quartz countertops, stainless-steel appliances, and a large center island that anchors the living and dining spaces. Direct access to the attached garage makes coming and going easy, with EV-charging capability and generous additional storage rarely found in this price range. Upstairs, the spacious primary suite features a walk-in closet and spa-inspired bath with double vanity and after market upgraded tile. Two additional bedrooms, a full bath, and convenient upper-level laundry complete this well-designed floor plan—ideal for today’s busy lifestyle. Situated in Regal Chase, one of Loudoun County’s most desirable new communities, this home offers the perfect balance of comfort and accessibility. You’re just steps to restaurants, coffee shops, and shopping, with Dulles Town Center, Cascades Overlook Plaza, and major commuter routes only minutes away. Enjoy quick access to Route 7, Route 28, and Dulles International Airport, while being surrounded by beautifully maintained open spaces and walking trails. Exceptional value alert: This home offers one of the best price-per-square-foot values in Northern Virginia new construction. Comparable Beazer Homes in nearby Ashburn are selling for over $100,000 more for the same layout and finishes—making this property an incredible opportunity for buyers seeking new construction quality without the Ashburn premium. Enjoy low HOA fees ($285 per month), energy-efficient construction, and the trusted Beazer Homes craftsmanship that defines Regal Chase. Whether you’re a first-time buyer, an investor, or looking to downsize, this move-in-ready home delivers the perfect lock-and-leave lifestyle in the heart of Potomac Falls. And here’s an added bonus — special financing is now available! Qualified buyers can take advantage of a 1% interest rate reduction when using our preferred lender, helping you secure your dream home at an even better value (subject to lender qualification). Join us at the Open House on Sunday, November 9th, from 2 PM to 4 PM and experience this exceptional home in person. Step inside to see the thoughtful design, modern finishes, and unbeatable location that make 45922 Swallow Terrace truly stand out. Luxury, location, and lasting value — all at the best price per square foot in Loudoun County. Don’t miss it!
Listing Agent
(703) 655-8415 ariana@arianaluxuryhomes.com Pearson Smith Realty, LLC Listed on: 11/07/2025

Townhouse Details
Home Type
- Townhome
Est. Annual Taxes
- $4,322
Year Built
- Built in 2024 | New Construction
Lot Details
- Extensive Hardscape
- Backs to Trees or Woods
- Front Yard
- Property is in excellent condition
HOA Fees
Parking
- 1 Car Attached Garage
- 1 Driveway Space
- Rear-Facing Garage
- On-Street Parking
- Parking Lot
- Surface Parking
- Unassigned Parking
Home Design
- Craftsman Architecture
- Brick Exterior Construction
- Slab Foundation
- Stone Siding
- HardiePlank Type
Interior Spaces
- 1,630 Sq Ft Home
- Property has 2 Levels
- Open Floorplan
- Recessed Lighting
- Vinyl Clad Windows
- Window Screens
- Insulated Doors
- Family Room Off Kitchen
- Living Room
- Dining Room
Kitchen
- Built-In Oven
- Cooktop
- Microwave
- Dishwasher
- Kitchen Island
- Upgraded Countertops
- Disposal
Flooring
- Wood
- Carpet
Bedrooms and Bathrooms
- 3 Bedrooms
- En-Suite Bathroom
- Bathtub with Shower
- Walk-in Shower
Laundry
- Laundry on upper level
- Dryer
- Washer
Home Security
Eco-Friendly Details
- Energy-Efficient Windows with Low Emissivity
Outdoor Features
- Balcony
- Exterior Lighting
Schools
- Countryside Elementary School
- River Bend Middle School
- Potomac Falls High School
Utilities
- Central Heating and Cooling System
- 200+ Amp Service
- Natural Gas Water Heater
- Cable TV Available
Listing and Financial Details
- Assessor Parcel Number 029407213009
Community Details
Overview
- Association fees include insurance, sewer, snow removal, trash, water
- Regal Chase HOA
- Regal Chase Condo
- Built by Beazer
- Regal Chase Subdivision, Monroe Floorplan
- Regal Chase Condo Community
- Property Manager
Amenities
- Picnic Area
- Common Area
- Recreation Room
Recreation
- Community Playground
- Dog Park
Pet Policy
- Dogs and Cats Allowed
Security
- Carbon Monoxide Detectors
- Fire and Smoke Detector
Map
Home Values in the Area
Average Home Value in this Area
Property History
| Date | Event | Price | List to Sale | Price per Sq Ft |
|---|---|---|---|---|
| 11/27/2025 11/27/25 | For Sale | $549,998 | 0.0% | $337 / Sq Ft |
| 11/27/2025 11/27/25 | Off Market | $549,998 | -- | -- |
| 11/24/2025 11/24/25 | Price Changed | $549,998 | 0.0% | $337 / Sq Ft |
| 11/07/2025 11/07/25 | For Sale | $549,999 | -- | $337 / Sq Ft |
Source: Bright MLS
MLS Number: VALO2110546
- 45928 Swallow Terrace
- 116 Westwick Ct Unit 3
- 46134 Brisbane Square
- 2 Berkeley Ct
- 0 Tbd Unit VALO2092290
- 46212 Wales Terrace
- 156 Peyton Rd
- 20627 Cutwater Place
- 3 Palmer Ct
- 34 Palmer Ct
- 21228 Mcfadden Square Unit 411
- 25 Jefferson Dr
- 45545 Lakeside Dr
- 15 Marian Ct
- 30 Quincy Ct
- 21460 Mount Sterling Terrace Unit 102
- 46320 Mount Milstead Terrace Unit 100
- 46320 Mount Milstead Terrace Unit 301
- 21 Haxall Ct
- 48 Mcpherson Cir
- 108 Westwick Ct Unit 4
- 20973 Bluebird Square
- 20925 Cheyenne Terrace
- 2 Berkeley Ct
- 20868 Rockingham Terrace
- 46001 Waterview Plaza
- 21100 Joseph Terrace
- 46303 Mcclellan Way
- 20803 Wallingford Square
- 20723 Reserve Falls Terrace
- 20576 Idle Brook Terrace
- 21216 Mcfadden Square Unit 206
- 21228 Mcfadden Square Unit 211
- 46564 Hampshire Station Dr
- 47 Quincy Ct
- 33 Devon Ct
- 46344 Mount Kellogg Terrace
- 1300 Sanderson Dr
- 46652 Clearview Terrace
- 46620 Stonehelm Ct
