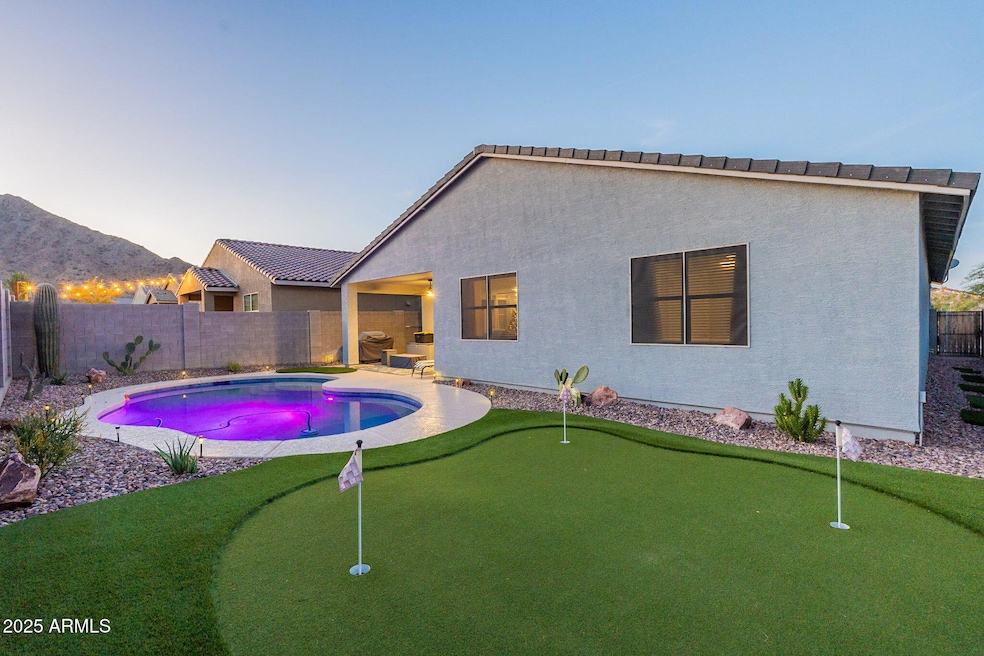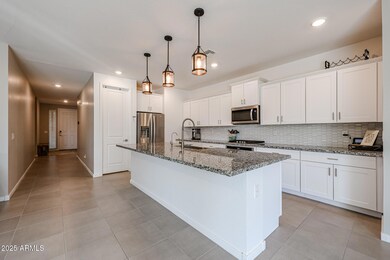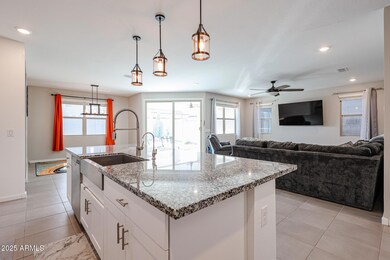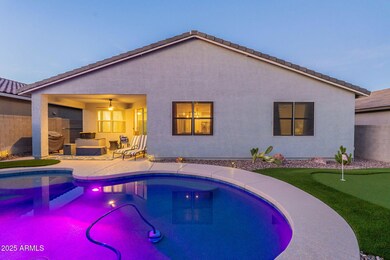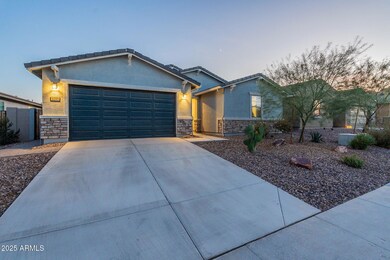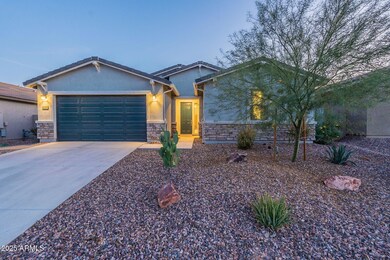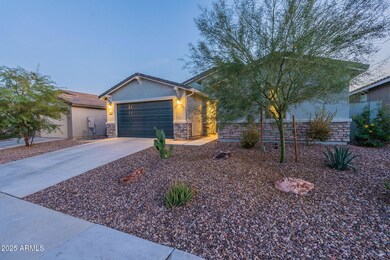
4593 Bush Bean Way San Tan Valley, AZ 85144
San Tan Heights NeighborhoodEstimated payment $3,284/month
Highlights
- Play Pool
- Mountain View
- Private Yard
- Solar Power System
- Granite Countertops
- Covered patio or porch
About This Home
Immaculate 4-Bedroom Home with Private Pool & Putting Green in San Tan Valley! Welcome to 4593 W Bush Bean Way, San Tan Valley, AZ 85144—a beautifully appointed 4-bedroom, 2.5-bath residence that blends modern sophistication with comfortable living. Situated in a highly desirable neighborhood, this home is ideal for those who love to entertain or simply enjoy Arizona's stunning weather year-round.
Step inside to a bright, open-concept floor plan featuring a spacious living area that seamlessly connects to the gourmet kitchen. The kitchen is a chef's dream, boasting granite countertops, a stylish tile backsplash, stainless steel appliances, and elegant modern pendant lighting—perfect for both everyday living and hosting gatherings. Glass sliding doors open to a covered patio, revealing your own private backyard retreat. Enjoy the sparkling pool for relaxing or entertaining, and practice your golf skills on the custom turf putting greenan ideal setup for golf enthusiasts of any level. The thoughtfully designed outdoor space is perfect for entertaining, unwinding, or soaking up the Arizona sunshine.
Inside, you'll find four generously sized bedrooms, including a luxurious primary suite, providing ample space for family and guests. The 2.5 bathrooms feature contemporary finishes for added comfort and style. Plus, take advantage of energy savings with the home's solar panels! Located in a sought-after San Tan Valley community, this home is conveniently close to top-rated schools, parks, shopping, dining, and offers easy access to major roadways. Don't miss your chance to own this exceptional home!
Listing Agent
Keller Williams Arizona Realty License #BR641663000 Listed on: 05/29/2025

Home Details
Home Type
- Single Family
Est. Annual Taxes
- $2,098
Year Built
- Built in 2021
Lot Details
- 6,327 Sq Ft Lot
- Artificial Turf
- Front and Back Yard Sprinklers
- Sprinklers on Timer
- Private Yard
HOA Fees
- $62 Monthly HOA Fees
Parking
- 3 Car Direct Access Garage
- 2 Open Parking Spaces
- Tandem Garage
- Garage Door Opener
Home Design
- Tile Roof
- Block Exterior
- Stone Exterior Construction
- Stucco
Interior Spaces
- 2,337 Sq Ft Home
- 1-Story Property
- Ceiling height of 9 feet or more
- Ceiling Fan
- Double Pane Windows
- ENERGY STAR Qualified Windows with Low Emissivity
- Solar Screens
- Mountain Views
Kitchen
- Gas Cooktop
- Built-In Microwave
- ENERGY STAR Qualified Appliances
- Kitchen Island
- Granite Countertops
Flooring
- Carpet
- Tile
Bedrooms and Bathrooms
- 4 Bedrooms
- Primary Bathroom is a Full Bathroom
- 2.5 Bathrooms
- Dual Vanity Sinks in Primary Bathroom
- Bathtub With Separate Shower Stall
Accessible Home Design
- Accessible Hallway
- Accessible Closets
- Doors with lever handles
- Doors are 32 inches wide or more
- No Interior Steps
Eco-Friendly Details
- Solar Power System
Outdoor Features
- Play Pool
- Covered patio or porch
Schools
- San Tan Heights Elementary
- San Tan Foothills High School
Utilities
- Central Air
- Heating System Uses Natural Gas
- Water Purifier
- High Speed Internet
- Cable TV Available
Listing and Financial Details
- Tax Lot 114
- Assessor Parcel Number 516-02-372
Community Details
Overview
- Association fees include ground maintenance
- Real Manage Association, Phone Number (866) 473-2573
- Built by Meritage
- San Tan Heights Subdivision
Recreation
- Community Playground
- Bike Trail
Map
Home Values in the Area
Average Home Value in this Area
Tax History
| Year | Tax Paid | Tax Assessment Tax Assessment Total Assessment is a certain percentage of the fair market value that is determined by local assessors to be the total taxable value of land and additions on the property. | Land | Improvement |
|---|---|---|---|---|
| 2025 | $2,098 | $43,936 | -- | -- |
| 2024 | $2,099 | $49,665 | -- | -- |
| 2023 | $2,099 | $41,491 | $0 | $0 |
| 2022 | $1,748 | $5,693 | $5,693 | $0 |
Property History
| Date | Event | Price | Change | Sq Ft Price |
|---|---|---|---|---|
| 07/13/2025 07/13/25 | For Sale | $550,000 | 0.0% | $235 / Sq Ft |
| 06/25/2025 06/25/25 | Pending | -- | -- | -- |
| 05/29/2025 05/29/25 | For Sale | $550,000 | -- | $235 / Sq Ft |
Purchase History
| Date | Type | Sale Price | Title Company |
|---|---|---|---|
| Warranty Deed | $592,000 | Security Title |
Mortgage History
| Date | Status | Loan Amount | Loan Type |
|---|---|---|---|
| Open | $473,600 | New Conventional |
Similar Homes in the area
Source: Arizona Regional Multiple Listing Service (ARMLS)
MLS Number: 6870518
APN: 516-02-372
- 4587 W Stickleaf Way
- 4490 W Horsenettle Dr
- 33974 Beeblossom Trail
- 4424 W Vervain Ave
- 4628 W Greenleaf Dr
- 4822 W Owl Head Place
- 4341 W Pelotazo Way
- 4791 W Lost Camp Ln
- 4269 W Coneflower Ln
- 33608 N Maverick Mountain Trail
- 33580 N Maverick Mountain Trail
- 4780 W Flat Iron Ct
- 33857 N Borgata Trail
- 33931 N Borgata Trail
- 31845 N Thompson Rd
- 31845 N Thompson Rd Unit 5
- 4455 W Suncup Dr
- 34143 N Tanglewood Pass
- 4553 W Kirkland Ave
- 4654 W Suncup Dr
- 4402 W Bush Bean Way
- 4625 Stonecrop Dr
- 4426 W Greenleaf Dr
- 4254 W Coneflower Ln
- 4378 Kirkland Ave
- 4590 W Foldwing Dr
- 4325 W Sebastian Ln
- 33050 N Falcon Trail
- 3915 W Maggie Dr
- 4417 W Mountain Laural Dr
- 34742 Ashwood Dr
- 3611 W Santa Cruz Ave
- 3919 W South Butte Rd
- 35155 N Thompson Rd
- 35155 N Thompson Rd Unit 2
- 35155 N Thompson Rd Unit 1
- 35155 N Thompson Rd Unit 3
- 3476 W Allens Peak Dr
- 3429 W Mineral Butte Dr
- 3691 W Goldmine Mountain Dr
