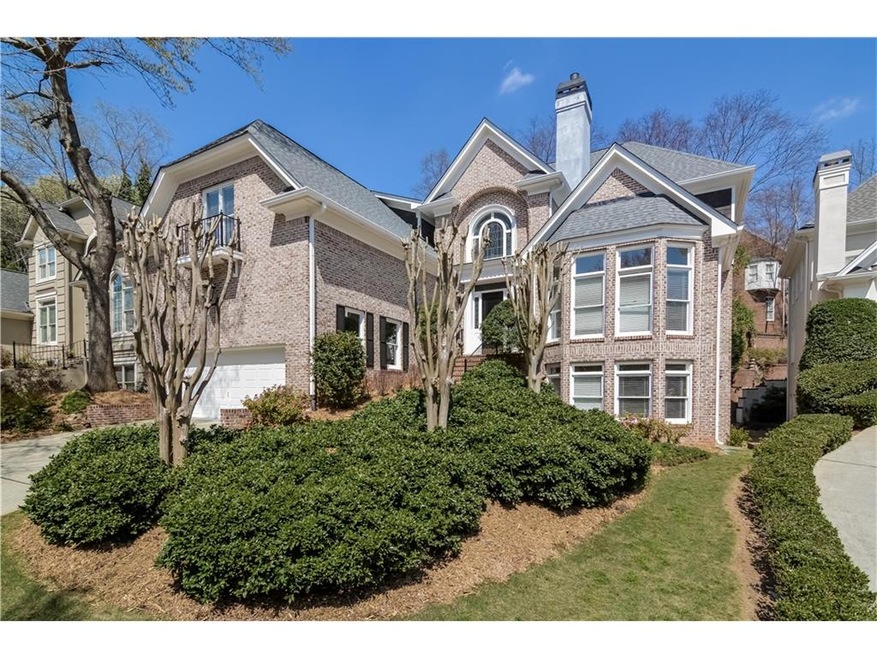
$1,500,000
- 5 Beds
- 6 Baths
- 5,793 Sq Ft
- 4620 Chattahoochee Crossing SE
- Marietta, GA
Discover unparalleled luxury in the heart of East Cobb. This stunning, fully renovated home on 1.68+/- acres is nestled in the prestigious Atlanta Country Club Estate part of the serene Chattahoochee Plantation neighborhood renowned for its tranquility and top-rated schools, elegant landscaping, manicured grounds including beautiful palm trees and beautiful grass throughout the property. Top to
Chuck Wood Atlanta Fine Homes Sotheby's International
