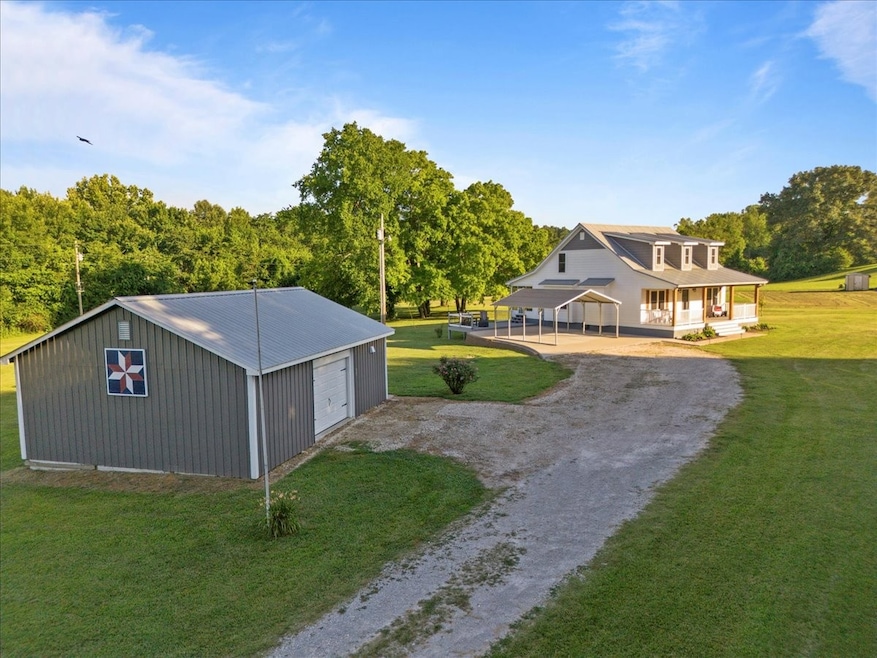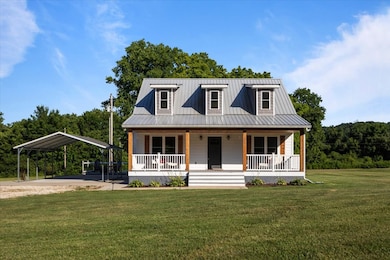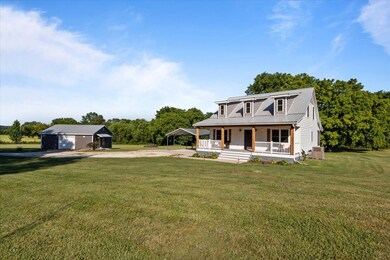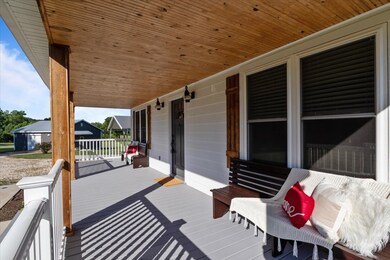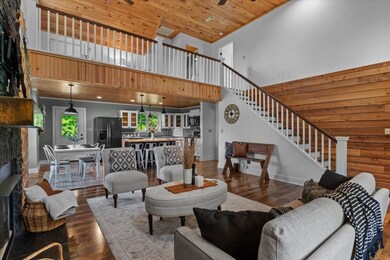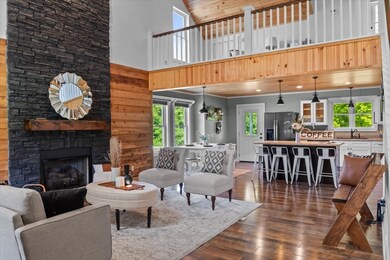
4595 W Trace Creek Rd Waverly, TN 37185
Highlights
- Screened Deck
- No HOA
- Cooling Available
- Great Room
- Covered patio or porch
- Central Heating
About This Home
As of August 2024*Custom Built Home on Over 3 Acres*No Detail Spared in this Modern Farmhouse*Cedar Walls in Living Room*Pine Tongue & Groove Ceilings*Stone Floor to Ceiling Gas Fireplace Surround*Stainless Steel Appliances*Custom Cabinetry with Granite-Look Countertops & Granite Sink*Butcher Block Island with Seating for Four*Recessed Lighting*Upgraded Fixtures*Tile Shower Surround in Guest Bath*Fabulous Clawfoot Soaking Tub & Beadboard Wainscoting for Ultimate Spa-Like Primary Bath*Luxury Vinyl Tile in Bathrooms*Laminate throughout Remainder of Home*NO CARPET*Screened Back Porch with Ceiling Fans*Hardiboard Siding*Metal Roof*Huge Level & Cleared Lot*Detached Garage/Workshop Space*The List Goes On*
Last Agent to Sell the Property
The Baker Brokerage Brokerage Phone: 6158780362 License #329749 Listed on: 07/03/2024
Home Details
Home Type
- Single Family
Est. Annual Taxes
- $1,382
Year Built
- Built in 2018
Lot Details
- 3.61 Acre Lot
Parking
- 1 Car Garage
- 2 Carport Spaces
- Gravel Driveway
Home Design
- Metal Roof
- Hardboard
Interior Spaces
- 1,656 Sq Ft Home
- Property has 2 Levels
- Ceiling Fan
- Great Room
- Living Room with Fireplace
- Laminate Flooring
- Crawl Space
Kitchen
- Microwave
- Dishwasher
Bedrooms and Bathrooms
- 2 Bedrooms | 1 Main Level Bedroom
- 2 Full Bathrooms
Outdoor Features
- Screened Deck
- Covered patio or porch
Schools
- Waverly Elementary School
- Waverly Jr High Middle School
- Waverly Central High School
Utilities
- Cooling Available
- Central Heating
- Well
- Septic Tank
- High Speed Internet
Community Details
- No Home Owners Association
- Rural Subdivision
Listing and Financial Details
- Assessor Parcel Number 066 02804 000
Ownership History
Purchase Details
Home Financials for this Owner
Home Financials are based on the most recent Mortgage that was taken out on this home.Purchase Details
Home Financials for this Owner
Home Financials are based on the most recent Mortgage that was taken out on this home.Purchase Details
Purchase Details
Purchase Details
Similar Homes in Waverly, TN
Home Values in the Area
Average Home Value in this Area
Purchase History
| Date | Type | Sale Price | Title Company |
|---|---|---|---|
| Warranty Deed | $375,000 | Three Rivers Title | |
| Warranty Deed | $308,000 | Integrity Title Llc | |
| Warranty Deed | $16,000 | -- | |
| Deed | $5,000 | -- | |
| Warranty Deed | $4,500 | -- |
Mortgage History
| Date | Status | Loan Amount | Loan Type |
|---|---|---|---|
| Open | $368,207 | FHA | |
| Previous Owner | $302,421 | FHA | |
| Previous Owner | $118,650 | New Conventional |
Property History
| Date | Event | Price | Change | Sq Ft Price |
|---|---|---|---|---|
| 08/29/2024 08/29/24 | Sold | $375,000 | 0.0% | $226 / Sq Ft |
| 08/11/2024 08/11/24 | Pending | -- | -- | -- |
| 07/03/2024 07/03/24 | For Sale | $374,900 | +21.7% | $226 / Sq Ft |
| 07/30/2021 07/30/21 | Sold | $308,000 | +2.7% | $186 / Sq Ft |
| 06/18/2021 06/18/21 | Pending | -- | -- | -- |
| 06/15/2021 06/15/21 | For Sale | $299,900 | -- | $181 / Sq Ft |
Tax History Compared to Growth
Tax History
| Year | Tax Paid | Tax Assessment Tax Assessment Total Assessment is a certain percentage of the fair market value that is determined by local assessors to be the total taxable value of land and additions on the property. | Land | Improvement |
|---|---|---|---|---|
| 2024 | $1,382 | $75,100 | $2,600 | $72,500 |
| 2023 | $1,382 | $75,100 | $2,600 | $72,500 |
| 2022 | $1,158 | $53,100 | $3,050 | $50,050 |
| 2021 | $1,158 | $53,100 | $3,050 | $50,050 |
| 2020 | $1,152 | $53,100 | $3,050 | $50,050 |
| 2019 | $875 | $43,050 | $3,025 | $40,025 |
| 2018 | $61 | $3,025 | $3,025 | $0 |
| 2017 | $61 | $3,025 | $3,025 | $0 |
| 2016 | $67 | $3,025 | $3,025 | $0 |
| 2015 | $67 | $3,025 | $3,025 | $0 |
| 2014 | $67 | $3,033 | $0 | $0 |
Agents Affiliated with this Home
-
Meaghan Baker

Seller's Agent in 2024
Meaghan Baker
The Baker Brokerage
(615) 878-0362
194 Total Sales
-
Kayla Tagg

Buyer's Agent in 2024
Kayla Tagg
Blue Door Realty Group
(615) 596-1963
50 Total Sales
-
Monica Mallard

Seller's Agent in 2021
Monica Mallard
Avenue Realty Group
(931) 622-4620
45 Total Sales
Map
Source: Realtracs
MLS Number: 2675213
APN: 066-028.04
- 4707 Highway 70 W
- 0 Victory Ln Unit RTC2768915
- 2487 Dry Creek Rd
- 0 Valley St
- 80 Sawmill Ln
- 200 Brown Town Rd
- 1045 Box Hollow Rd
- 1 Main St W
- 100 Park Cir
- 191 Forks River Rd
- 0 Western Rd
- 0 Knob Hill Dr
- 0 Bakerville Rd Unit WP 001 21446733
- 0 Bakerville Rd
- 806 W Main St
- 0 Bear Hollow Rd Unit RTC2817202
- 444 Cooley Rd
- 1635 Bear Hollow Dr
- 1155 Bear Hollow Dr
- 609 W Main St
