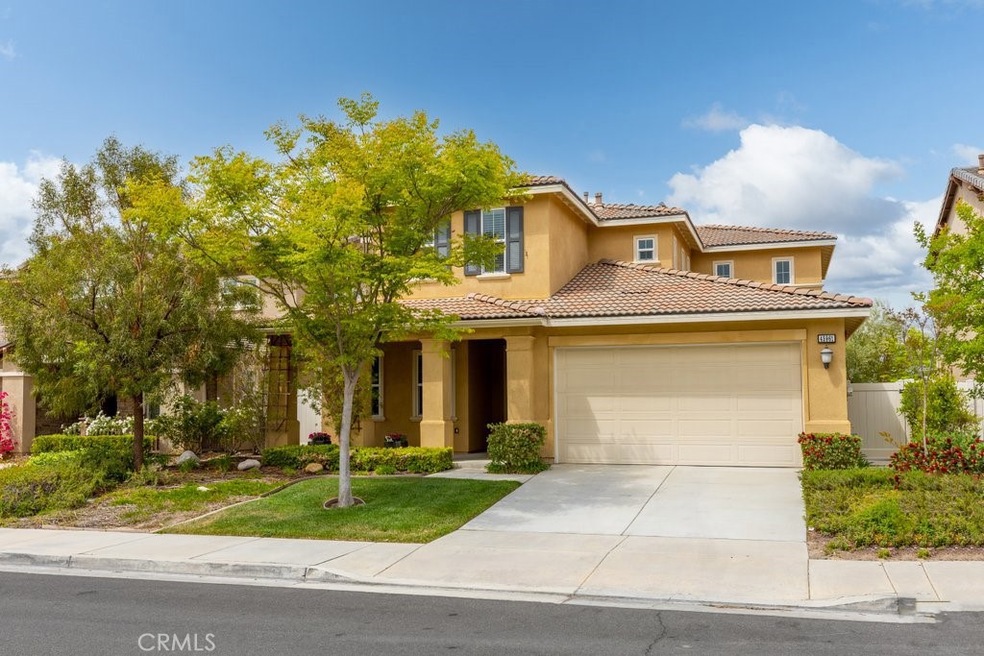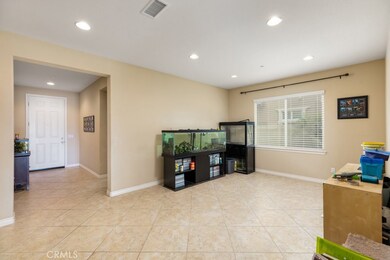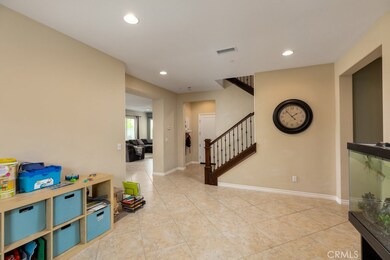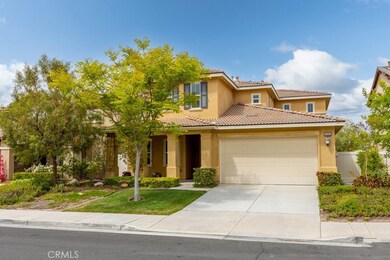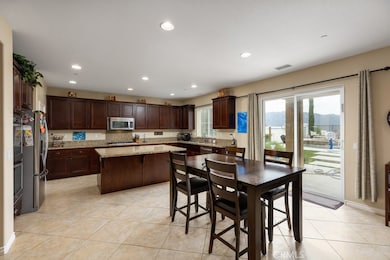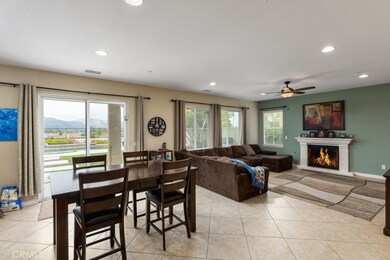
45961 Camino Rubi Temecula, CA 92592
Redhawk NeighborhoodHighlights
- Heated In Ground Pool
- Primary Bedroom Suite
- Open Floorplan
- Helen Hunt Jackson Elementary School Rated A-
- City Lights View
- Traditional Architecture
About This Home
As of August 2023STUNNING VIEWS overlooking the Mountains and Redhawk Golf Course. BEAUTIFUL SUNSETS, POOL and SPA..This 5 Bedroom 3Bath home is loaded with features: Great Room with fireplace adjoins the Large Kitchen with Granite Counters and warm dark stained cabinetry. Double Ovens, 5 Burner Cooktop, Microwave, Walk in Pantry plus casual Dining Area with views of the Pool/Spa and surrounding Mountains. Porcelain Tile Flooring throughout the the Main Floor. To the left as you enter is the Main Floor Bedroom and Bath..just beyond is a Flex Room offering you the option of Formal DiningRoom, Livingroom or whatever use pleases you. Upstairs is the Master Bedroom with Spa-like Bath. Dual sinks, separate Tub and Shower plus generous closet space. The Master Bedroom also has a Sliding Door that leads out to a DECK overlooking the Yard, Pool/Spa, Golf Course and Mountains beyond. 3 Additional Secondary Bedrooms share the Hall bath with dual sinks and separate tub/shower room. Also upstairs, in a private alcove, is a Built In Desk that leads to an oversized Linen Closet. 3 vehicle Tandem Garage. Of course, top rated Temecula Schools.
Last Agent to Sell the Property
CENTURY 21 Affiliated License #00498142 Listed on: 05/14/2021

Last Buyer's Agent
Celestina Uriarte
Sun and Sea Realty License #01407136
Home Details
Home Type
- Single Family
Est. Annual Taxes
- $13,700
Year Built
- Built in 2013
Lot Details
- 5,663 Sq Ft Lot
- Fenced
- Fence is in average condition
- Landscaped
- Sprinkler System
- Back and Front Yard
HOA Fees
- $36 Monthly HOA Fees
Parking
- 3 Car Direct Access Garage
- Parking Available
- Front Facing Garage
- Two Garage Doors
- Garage Door Opener
- Driveway
Property Views
- City Lights
- Golf Course
- Mountain
Home Design
- Traditional Architecture
- Turnkey
- Planned Development
- Slab Foundation
- Tile Roof
- Concrete Roof
- Stucco
Interior Spaces
- 2,877 Sq Ft Home
- 2-Story Property
- Open Floorplan
- Ceiling Fan
- Fireplace With Gas Starter
- Double Pane Windows
- Low Emissivity Windows
- Family Room with Fireplace
- Great Room
- Family Room Off Kitchen
- Dining Room
Kitchen
- Open to Family Room
- Eat-In Kitchen
- Walk-In Pantry
- Double Self-Cleaning Convection Oven
- Gas Cooktop
- Microwave
- Water Line To Refrigerator
- Dishwasher
- Kitchen Island
- Granite Countertops
- Disposal
Flooring
- Carpet
- Tile
Bedrooms and Bathrooms
- 5 Bedrooms | 1 Main Level Bedroom
- Primary Bedroom Suite
- Walk-In Closet
- 3 Full Bathrooms
- Dual Sinks
- Dual Vanity Sinks in Primary Bathroom
- Private Water Closet
- Low Flow Toliet
- Bathtub with Shower
- Separate Shower
- Exhaust Fan In Bathroom
Laundry
- Laundry Room
- Laundry on upper level
- Gas Dryer Hookup
Home Security
- Carbon Monoxide Detectors
- Fire and Smoke Detector
Pool
- Heated In Ground Pool
- In Ground Spa
Outdoor Features
- Covered patio or porch
- Exterior Lighting
- Rain Gutters
Location
- Suburban Location
Schools
- Helen Hunt Jackson Elementary School
- Vail Ranch Middle School
- Great Oak High School
Utilities
- Forced Air Heating and Cooling System
- Heating System Uses Natural Gas
- Vented Exhaust Fan
- Natural Gas Connected
- Cable TV Available
Listing and Financial Details
- Tax Lot 83
- Tax Tract Number 23064
- Assessor Parcel Number 962363011
Community Details
Overview
- Redhawk HOA, Phone Number (951) 699-2918
- Avalon Management HOA
- Built by Standard Pacific
Recreation
- Community Playground
Ownership History
Purchase Details
Purchase Details
Home Financials for this Owner
Home Financials are based on the most recent Mortgage that was taken out on this home.Purchase Details
Home Financials for this Owner
Home Financials are based on the most recent Mortgage that was taken out on this home.Purchase Details
Purchase Details
Home Financials for this Owner
Home Financials are based on the most recent Mortgage that was taken out on this home.Purchase Details
Purchase Details
Home Financials for this Owner
Home Financials are based on the most recent Mortgage that was taken out on this home.Purchase Details
Similar Homes in Temecula, CA
Home Values in the Area
Average Home Value in this Area
Purchase History
| Date | Type | Sale Price | Title Company |
|---|---|---|---|
| Grant Deed | -- | None Listed On Document | |
| Grant Deed | -- | None Listed On Document | |
| Grant Deed | $1,049,000 | Chicago Title | |
| Grant Deed | $775,000 | Stewart Title Of Ca Inc | |
| Interfamily Deed Transfer | -- | None Available | |
| Grant Deed | $565,000 | Title365 | |
| Interfamily Deed Transfer | -- | None Available | |
| Grant Deed | $520,500 | None Available | |
| Grant Deed | -- | First American Title Company |
Mortgage History
| Date | Status | Loan Amount | Loan Type |
|---|---|---|---|
| Previous Owner | $375,000 | New Conventional | |
| Previous Owner | $423,637 | New Conventional | |
| Previous Owner | $406,060 | Adjustable Rate Mortgage/ARM |
Property History
| Date | Event | Price | Change | Sq Ft Price |
|---|---|---|---|---|
| 08/21/2023 08/21/23 | Sold | $1,049,000 | -1.5% | $365 / Sq Ft |
| 07/30/2023 07/30/23 | Pending | -- | -- | -- |
| 07/25/2023 07/25/23 | Price Changed | $1,065,000 | -0.9% | $370 / Sq Ft |
| 07/06/2023 07/06/23 | For Sale | $1,075,000 | +38.7% | $374 / Sq Ft |
| 06/18/2021 06/18/21 | Sold | $775,000 | 0.0% | $269 / Sq Ft |
| 05/17/2021 05/17/21 | Pending | -- | -- | -- |
| 05/16/2021 05/16/21 | Off Market | $775,000 | -- | -- |
| 05/15/2021 05/15/21 | Price Changed | $729,900 | -2.7% | $254 / Sq Ft |
| 05/14/2021 05/14/21 | For Sale | $749,990 | +32.7% | $261 / Sq Ft |
| 07/17/2017 07/17/17 | Sold | $565,000 | -0.9% | $196 / Sq Ft |
| 05/30/2017 05/30/17 | For Sale | $570,000 | +9.6% | $198 / Sq Ft |
| 07/16/2013 07/16/13 | Sold | $520,049 | 0.0% | $187 / Sq Ft |
| 04/25/2013 04/25/13 | Pending | -- | -- | -- |
| 04/15/2013 04/15/13 | Off Market | $520,049 | -- | -- |
| 03/04/2013 03/04/13 | Price Changed | $505,060 | 0.0% | $181 / Sq Ft |
| 03/04/2013 03/04/13 | For Sale | $505,060 | -2.9% | $181 / Sq Ft |
| 02/28/2013 02/28/13 | Off Market | $520,049 | -- | -- |
| 02/26/2013 02/26/13 | Price Changed | $495,900 | +1.0% | $178 / Sq Ft |
| 02/19/2013 02/19/13 | Price Changed | $490,900 | +1.0% | $176 / Sq Ft |
| 02/12/2013 02/12/13 | Price Changed | $485,900 | 0.0% | $174 / Sq Ft |
| 02/12/2013 02/12/13 | For Sale | $485,900 | -6.6% | $174 / Sq Ft |
| 02/11/2013 02/11/13 | Off Market | $520,049 | -- | -- |
| 01/16/2013 01/16/13 | Price Changed | $480,900 | +3.0% | $172 / Sq Ft |
| 01/15/2013 01/15/13 | For Sale | $466,900 | -- | $167 / Sq Ft |
Tax History Compared to Growth
Tax History
| Year | Tax Paid | Tax Assessment Tax Assessment Total Assessment is a certain percentage of the fair market value that is determined by local assessors to be the total taxable value of land and additions on the property. | Land | Improvement |
|---|---|---|---|---|
| 2023 | $13,700 | $806,310 | $156,060 | $650,250 |
| 2022 | $10,559 | $790,500 | $153,000 | $637,500 |
| 2021 | $8,542 | $593,913 | $178,173 | $415,740 |
| 2020 | $8,431 | $587,825 | $176,347 | $411,478 |
| 2019 | $8,305 | $576,300 | $172,890 | $403,410 |
| 2018 | $8,143 | $565,000 | $169,500 | $395,500 |
| 2017 | $8,147 | $585,261 | $132,028 | $453,233 |
| 2016 | $7,985 | $573,787 | $129,440 | $444,347 |
| 2015 | $7,840 | $565,170 | $127,497 | $437,673 |
| 2014 | $7,613 | $554,100 | $125,000 | $429,100 |
Agents Affiliated with this Home
-
Celestina Uriarte

Seller's Agent in 2023
Celestina Uriarte
Sun and Sea Realty
(760) 845-2390
1 in this area
38 Total Sales
-
Kimberly Ingram

Buyer's Agent in 2023
Kimberly Ingram
Allison James Estates & Homes- Kimberly Ingram
(951) 733-2825
9 in this area
208 Total Sales
-
Ken Pfeifer

Seller's Agent in 2021
Ken Pfeifer
CENTURY 21 Affiliated
(951) 966-2440
4 in this area
43 Total Sales
-
Goran Forss

Seller's Agent in 2017
Goran Forss
Team Forss Realty Group
(951) 302-1492
46 in this area
1,341 Total Sales
-
Matt Tibbetts
M
Seller Co-Listing Agent in 2017
Matt Tibbetts
Team Forss Realty Group
2 in this area
96 Total Sales
-
L
Seller's Agent in 2013
Lorrie Leger
CalAtlantic Homes
Map
Source: California Regional Multiple Listing Service (CRMLS)
MLS Number: SW21102450
APN: 962-363-011
- 45976 Camino Rubi
- 45936 Camino Rubi
- 45861 Camino Rubi
- 32992 Monte Dr
- 46140 Grace Ct
- 46123 Drymen Ave
- 33077 Monte Dr
- 45706 Camino Rubi
- 32580 Caminito Rosado
- 33099 Puffin St
- 45867 Cebalo St
- 32489 Francisco Place
- 33198 Romance Place
- 33184 Puffin St
- 33228 Romance Place
- 46186 Via la Tranquila
- 32475 Corte Barela
- 46332 Kohinoor Way
- 32390 Magee Ln
- 33195 Barmetta Ln
