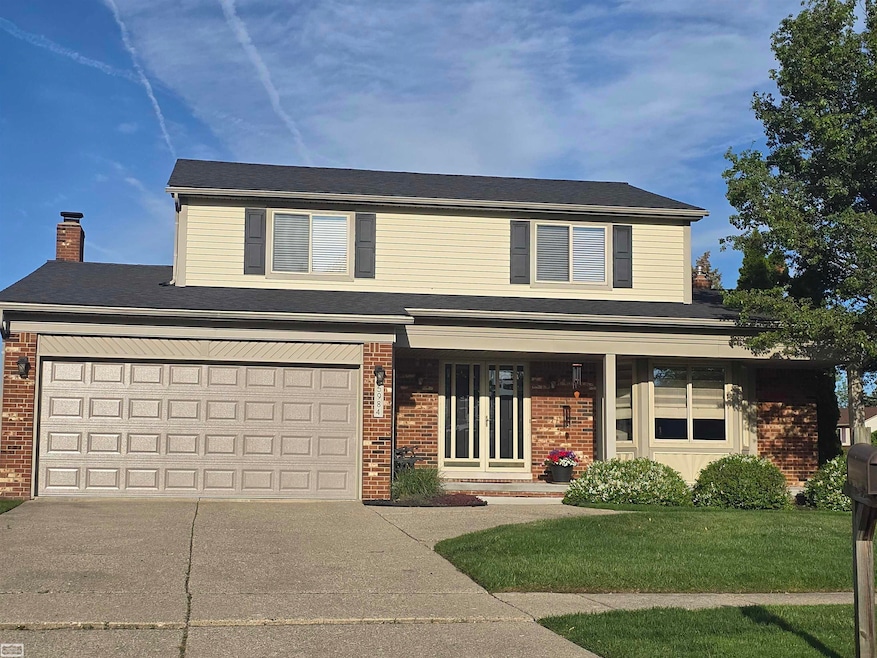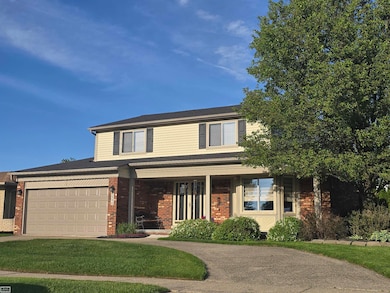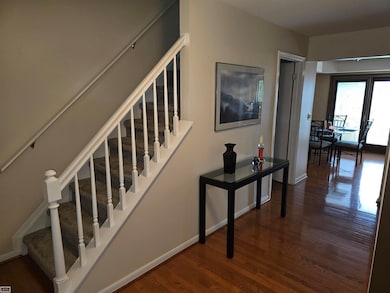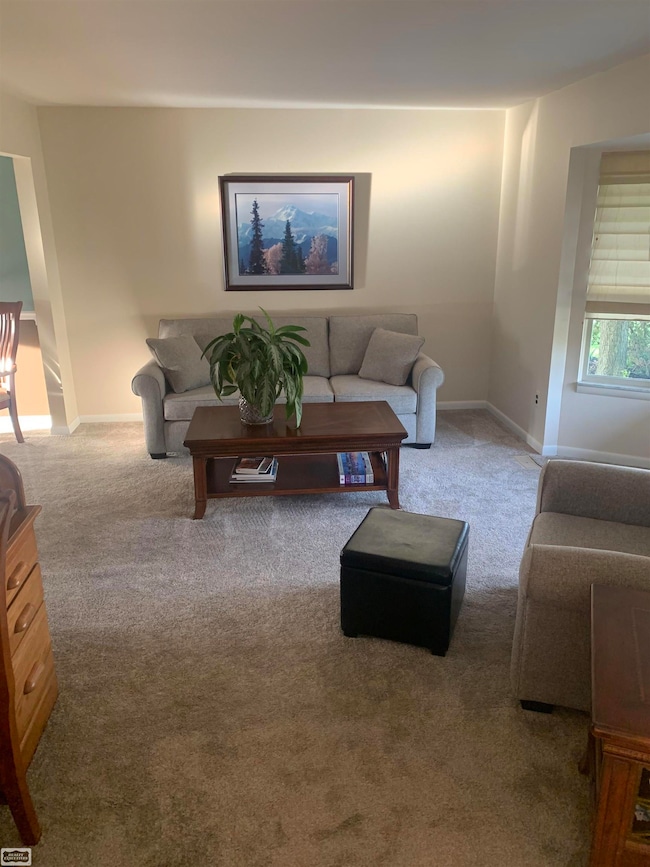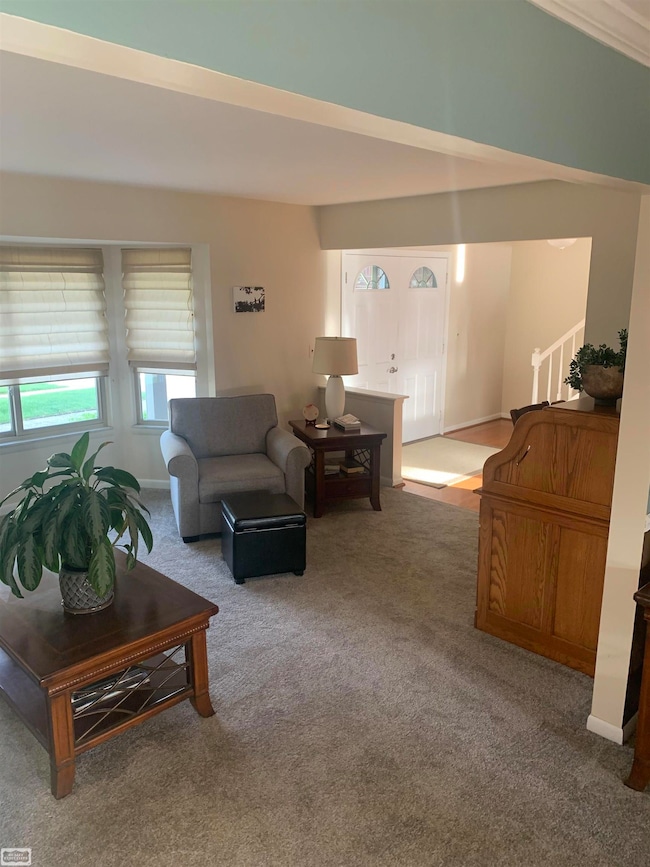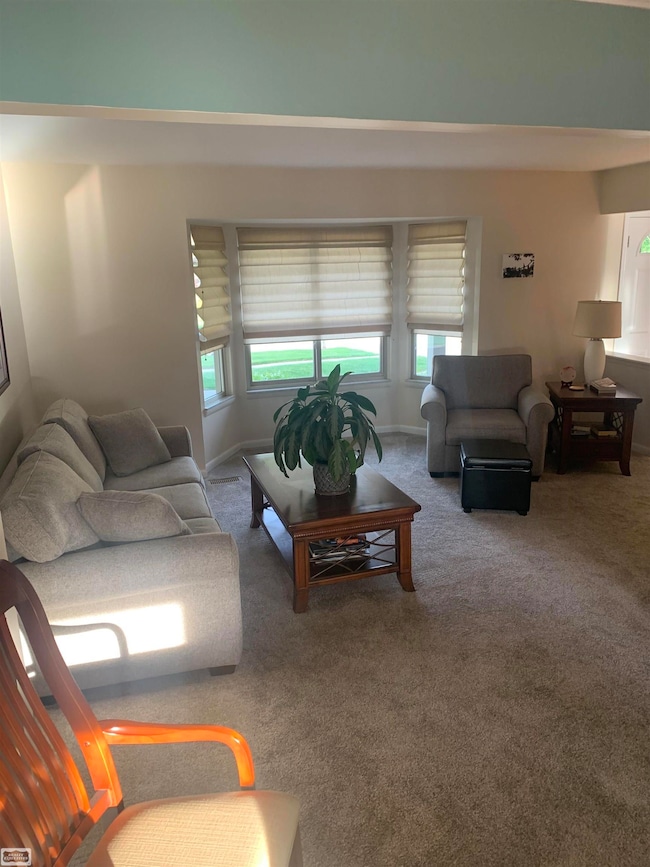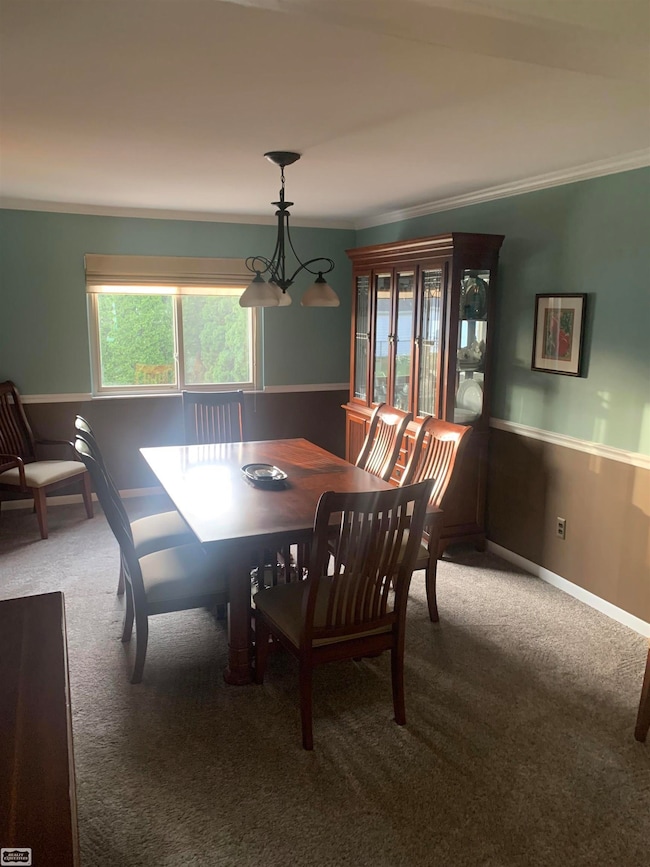
$350,000
- 4 Beds
- 2 Baths
- 1,981 Sq Ft
- 18333 Ash Creek Dr
- Macomb, MI
Well-Maintained Quad-Level in Macomb. This quad-level home offers nearly 2,000 sq ft of functional living space. The kitchen has been updated with soft-close hardwood cabinets and hardwood flooring. The family room features a natural fireplace, while the living and dining areas are carpeted. A main-floor laundry room—located just off the kitchen—adds convenience and includes both washer and
Trudi Wichlacz Oak and Stone Real Estate
