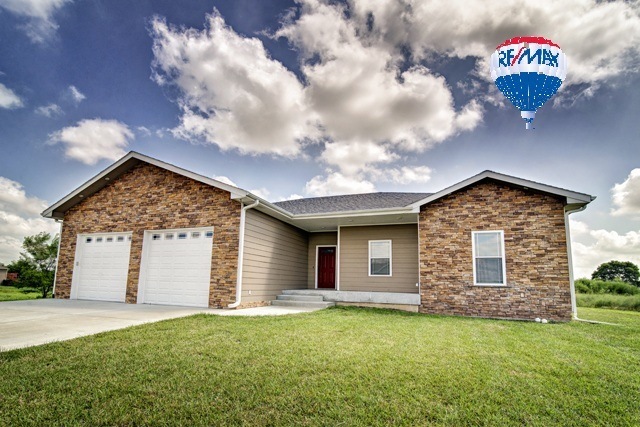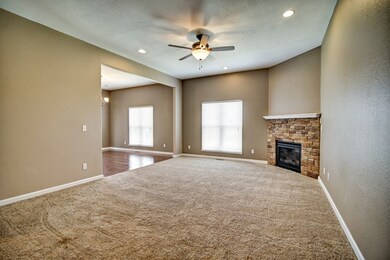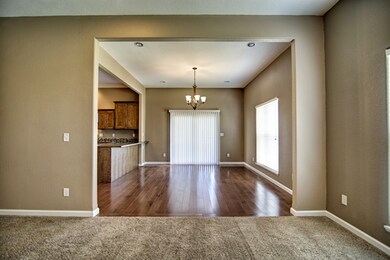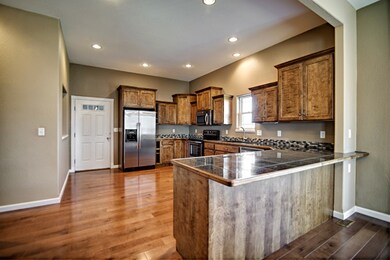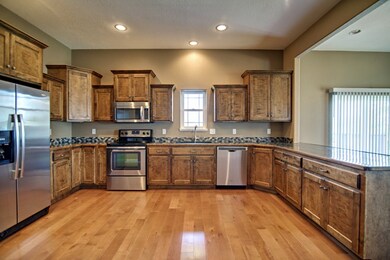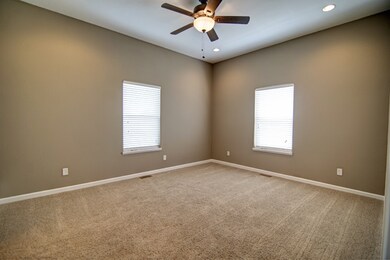
4599 S Dwight Dr Manhattan, KS 66502
Highlights
- Safe Room
- Deck
- Wood Flooring
- Woodrow Wilson Elementary School Rated A-
- Ranch Style House
- Hydromassage or Jetted Bathtub
About This Home
As of March 2021Custom built home unlike most other homes in this or surrounding subdivisions. You must walk through this home to fully appreciate its size (nearly 1,900 finished sq ft on the main level), its design (10 ft ceilings and bull-nosed corners on the entire main level), its finishes (custom cabinets throughout and much more), and its floor plan (larger rooms than normal). Ceramic tile shower surround in MBA and a ceramic tile tub/shower suround in the spare bathroom. Granite tile countertops in kitchen. Large MBR walk-in closet. Huge partially covered deck. Truly a must see home.
Last Agent to Sell the Property
Floyd Rogers
Manhattan, REALTORS License #BR00042811 Listed on: 08/14/2015
Last Buyer's Agent
Jim Hood
Destiny Real Estate License #BR00232620
Home Details
Home Type
- Single Family
Est. Annual Taxes
- $2,815
Year Built
- Built in 2012
HOA Fees
- $15 Monthly HOA Fees
Home Design
- Ranch Style House
- Poured Concrete
- Architectural Shingle Roof
- Concrete Siding
- Radon Mitigation System
- Stone Veneer
Interior Spaces
- 3,770 Sq Ft Home
- Wired For Data
- Ceiling Fan
- Fireplace Mantel
- Window Treatments
- Living Room with Fireplace
- Safe Room
Kitchen
- Eat-In Kitchen
- Oven or Range
- Recirculated Exhaust Fan
- Microwave
- Dishwasher
- Disposal
Flooring
- Wood
- Carpet
- Ceramic Tile
Bedrooms and Bathrooms
- 3 Main Level Bedrooms
- Walk-In Closet
- 2 Full Bathrooms
- Hydromassage or Jetted Bathtub
Unfinished Basement
- Basement Fills Entire Space Under The House
- Basement Window Egress
Parking
- 2 Car Attached Garage
- Automatic Garage Door Opener
- Garage Door Opener
- Driveway
Utilities
- Forced Air Heating and Cooling System
- Rural Water
- Community Sewer or Septic
Additional Features
- Deck
- 0.34 Acre Lot
Ownership History
Purchase Details
Home Financials for this Owner
Home Financials are based on the most recent Mortgage that was taken out on this home.Purchase Details
Home Financials for this Owner
Home Financials are based on the most recent Mortgage that was taken out on this home.Purchase Details
Similar Homes in Manhattan, KS
Home Values in the Area
Average Home Value in this Area
Purchase History
| Date | Type | Sale Price | Title Company |
|---|---|---|---|
| Warranty Deed | -- | None Available | |
| Warranty Deed | -- | None Available | |
| Warranty Deed | -- | None Available |
Mortgage History
| Date | Status | Loan Amount | Loan Type |
|---|---|---|---|
| Open | $242,165 | Stand Alone Refi Refinance Of Original Loan | |
| Closed | $245,522 | Unknown | |
| Closed | $240,818 | No Value Available | |
| Previous Owner | $193,600 | Stand Alone Refi Refinance Of Original Loan | |
| Previous Owner | $12,000 | Farmers Home Administration | |
| Previous Owner | $23,000 | Farmers Home Administration | |
| Previous Owner | $177,000 | Future Advance Clause Open End Mortgage |
Property History
| Date | Event | Price | Change | Sq Ft Price |
|---|---|---|---|---|
| 03/15/2021 03/15/21 | Sold | -- | -- | -- |
| 01/17/2021 01/17/21 | Pending | -- | -- | -- |
| 01/13/2021 01/13/21 | For Sale | $270,000 | +4.2% | $69 / Sq Ft |
| 10/03/2018 10/03/18 | Sold | -- | -- | -- |
| 08/06/2018 08/06/18 | Pending | -- | -- | -- |
| 07/21/2018 07/21/18 | For Sale | $259,000 | +9.5% | $69 / Sq Ft |
| 09/18/2015 09/18/15 | Sold | -- | -- | -- |
| 08/17/2015 08/17/15 | Pending | -- | -- | -- |
| 08/14/2015 08/14/15 | For Sale | $236,450 | -- | $63 / Sq Ft |
Tax History Compared to Growth
Tax History
| Year | Tax Paid | Tax Assessment Tax Assessment Total Assessment is a certain percentage of the fair market value that is determined by local assessors to be the total taxable value of land and additions on the property. | Land | Improvement |
|---|---|---|---|---|
| 2024 | $56 | $44,004 | $4,196 | $39,808 |
| 2023 | $5,525 | $42,584 | $4,118 | $38,466 |
| 2022 | $4,351 | $33,378 | $4,030 | $29,348 |
| 2021 | $4,351 | $30,189 | $3,892 | $26,297 |
| 2020 | $4,351 | $30,010 | $3,892 | $26,118 |
| 2019 | $4,207 | $29,210 | $3,754 | $25,456 |
| 2018 | $4,122 | $29,000 | $3,387 | $25,613 |
| 2017 | $3,994 | $28,140 | $3,141 | $24,999 |
| 2016 | $3,874 | $27,112 | $2,765 | $24,347 |
| 2015 | -- | $31,523 | $3,010 | $28,513 |
| 2014 | -- | $31,222 | $3,161 | $28,061 |
Agents Affiliated with this Home
-

Seller's Agent in 2021
Trish Beggs
Rockhill Real Estate Group
(785) 243-0829
184 Total Sales
-

Buyer's Agent in 2021
Joe Maggio
K.W. One Legacy Partners
(785) 712-0027
83 Total Sales
-
J
Seller's Agent in 2018
Julia Stone
G & A Real Estate
-

Seller Co-Listing Agent in 2018
Stacie Danzer
Platinum Group Realtors, LLC
(785) 313-5280
197 Total Sales
-
E
Buyer's Agent in 2018
Erin Paulette
Rockhill Real Estate Group
-
F
Seller's Agent in 2015
Floyd Rogers
Manhattan, REALTORS
Map
Source: Flint Hills Association of REALTORS®
MLS Number: FHR67484
APN: 312-03-0-20-05-028.00-0
- 4319 Aspen Dr
- 8727 Kinzie Jo's Way
- 4388 Aspen Dr
- 8437 Chrissy Landing
- 8781 S Kelliann Way
- 8392 Zacs Ct
- 8862 M J Dr
- 8858 Berber Cir
- 8796 N Kelliann Way
- 8856 Berber Cir
- 4633 Sunflower Slope Dr
- 4713 W Kelliann Way
- 4881 Nature Ave
- 4884 Nature Ave
- 4860 Nature Ave
- 4852 Nature Ave
- 8783 N Kelliann Way
- 4876 Nature Ave
- 4109 Eagle Valley Dr
- 6125 Brookes Way
