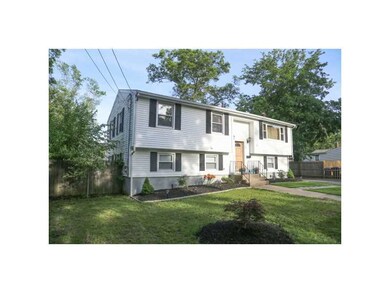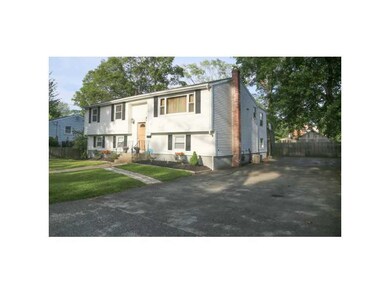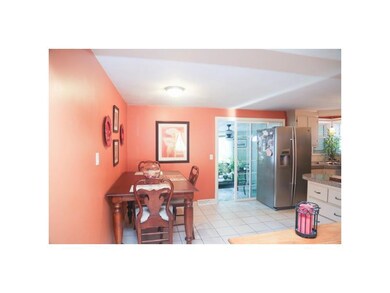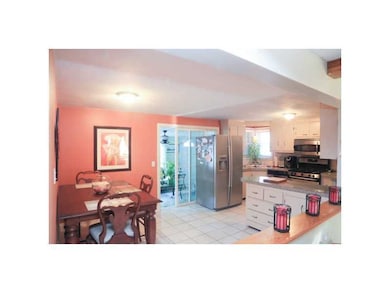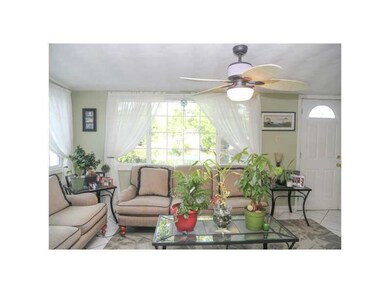
46 Allen Ave Warwick, RI 02889
Long Meadow NeighborhoodHighlights
- Raised Ranch Architecture
- Game Room
- Forced Air Heating and Cooling System
- Wood Flooring
- Laundry Room
- Utility Room
About This Home
As of November 2023Adorable, spacious 4 bedroom raised ranch in desirable neighborhood! Featuring, sunroom, hardwoods,bonus room, newer baths. Potential in-law/Finished lower w/walkout, Central AC, Move in ready!
Last Agent to Sell the Property
The Legacy Group
RE/MAX Professionals License #RES.0040318 Listed on: 06/22/2015

Home Details
Home Type
- Single Family
Est. Annual Taxes
- $3,587
Year Built
- Built in 1965
Lot Details
- 6,400 Sq Ft Lot
Parking
- No Garage
Home Design
- Raised Ranch Architecture
- Vinyl Siding
- Concrete Perimeter Foundation
Interior Spaces
- 1-Story Property
- Game Room
- Utility Room
- Laundry Room
Flooring
- Wood
- Ceramic Tile
Bedrooms and Bathrooms
- 4 Bedrooms
- 2 Full Bathrooms
Finished Basement
- Basement Fills Entire Space Under The House
- Interior and Exterior Basement Entry
Utilities
- Forced Air Heating and Cooling System
- Heating System Uses Gas
- 100 Amp Service
- Gas Water Heater
Community Details
- Church Subdivision
Listing and Financial Details
- Tax Lot 227
- Assessor Parcel Number 46ALLENAVWARW
Ownership History
Purchase Details
Home Financials for this Owner
Home Financials are based on the most recent Mortgage that was taken out on this home.Purchase Details
Home Financials for this Owner
Home Financials are based on the most recent Mortgage that was taken out on this home.Purchase Details
Purchase Details
Purchase Details
Purchase Details
Similar Homes in Warwick, RI
Home Values in the Area
Average Home Value in this Area
Purchase History
| Date | Type | Sale Price | Title Company |
|---|---|---|---|
| Warranty Deed | $225,000 | -- | |
| Warranty Deed | $190,000 | -- | |
| Foreclosure Deed | $130,000 | -- | |
| Deed | $142,000 | -- | |
| Deed | $190,000 | -- | |
| Warranty Deed | $88,000 | -- |
Mortgage History
| Date | Status | Loan Amount | Loan Type |
|---|---|---|---|
| Open | $25,000 | Credit Line Revolving | |
| Open | $180,000 | New Conventional | |
| Previous Owner | $185,183 | Purchase Money Mortgage |
Property History
| Date | Event | Price | Change | Sq Ft Price |
|---|---|---|---|---|
| 11/28/2023 11/28/23 | Sold | $435,000 | +2.4% | $195 / Sq Ft |
| 11/08/2023 11/08/23 | Pending | -- | -- | -- |
| 10/09/2023 10/09/23 | For Sale | $425,000 | +88.9% | $190 / Sq Ft |
| 07/31/2015 07/31/15 | Sold | $225,000 | -10.0% | $92 / Sq Ft |
| 07/01/2015 07/01/15 | Pending | -- | -- | -- |
| 06/22/2015 06/22/15 | For Sale | $249,900 | -- | $102 / Sq Ft |
Tax History Compared to Growth
Tax History
| Year | Tax Paid | Tax Assessment Tax Assessment Total Assessment is a certain percentage of the fair market value that is determined by local assessors to be the total taxable value of land and additions on the property. | Land | Improvement |
|---|---|---|---|---|
| 2024 | $4,924 | $340,300 | $98,300 | $242,000 |
| 2023 | $4,779 | $336,800 | $98,300 | $238,500 |
| 2022 | $4,508 | $240,700 | $61,500 | $179,200 |
| 2021 | $4,508 | $240,700 | $61,500 | $179,200 |
| 2020 | $4,508 | $240,700 | $61,500 | $179,200 |
| 2019 | $4,508 | $240,700 | $61,500 | $179,200 |
| 2018 | $4,156 | $199,800 | $61,500 | $138,300 |
| 2017 | $4,044 | $199,800 | $61,500 | $138,300 |
| 2016 | $4,044 | $199,800 | $61,500 | $138,300 |
| 2015 | $3,710 | $178,800 | $55,400 | $123,400 |
| 2014 | -- | $178,800 | $55,400 | $123,400 |
| 2013 | $3,538 | $178,800 | $55,400 | $123,400 |
Agents Affiliated with this Home
-
Jennifer Hilton

Seller's Agent in 2023
Jennifer Hilton
Keller Williams Coastal
(401) 787-3173
1 in this area
101 Total Sales
-
The Hiraldo Group
T
Buyer's Agent in 2023
The Hiraldo Group
BHHS Commonwealth Real Estate
(401) 451-2422
1 in this area
121 Total Sales
-
T
Seller's Agent in 2015
The Legacy Group
RE/MAX Professionals
(401) 919-3419
Map
Source: State-Wide MLS
MLS Number: 1100273
APN: WARW-000337-000227-000000

