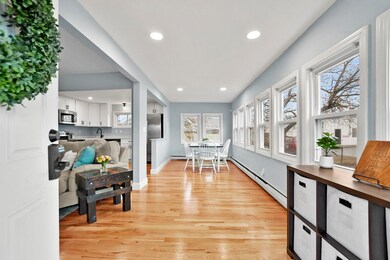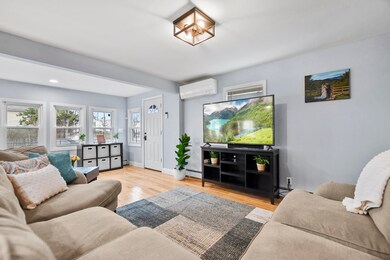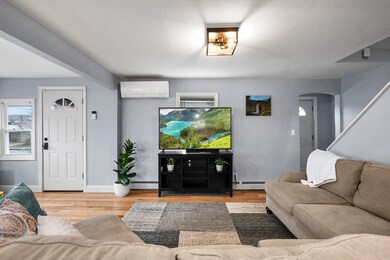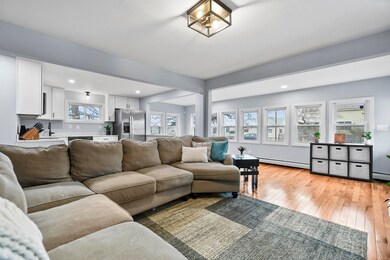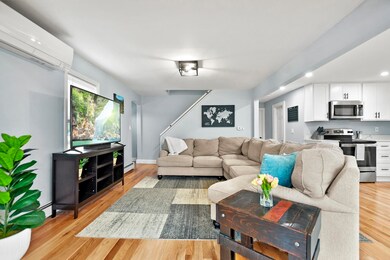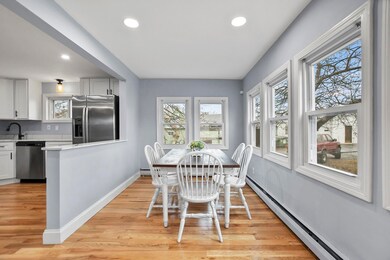
46 Alpheus St Manchester, NH 03103
Southside NeighborhoodEstimated Value: $381,000 - $428,000
Highlights
- Cape Cod Architecture
- Storage
- Baseboard Heating
- Wood Flooring
- Programmable Thermostat
- High Speed Internet
About This Home
As of May 2024Discover the epitome of urban living in this inviting 4-bedroom, 1-bathroom home, ideally situated just moments from downtown Manchester, NH. Bathed in natural light, the open floor plan welcomes you with the warmth of hardwood floors throughout, creating a seamless flow between living spaces. The heart of the home, the kitchen, has been tastefully updated with stainless steel appliances, new cabinets, and new recessed lighting, making it a chef's delight. Fresh paint adds a touch of modern elegance, while all-new windows and siding enhance both aesthetics and energy efficiency. Spacious closets offer practical storage solutions, ensuring clutter-free living. With upgrades designed for both style and functionality, this residence is perfect for modern lifestyles. Plus, its convenient location just 3 minutes from the highway provides easy access to all the amenities and attractions downtown Manchester has to offer. Don't miss the opportunity to call this meticulously upgraded property your own, and experience the perfect blend of comfort, convenience, and contemporary living in the heart of Manchester.
Last Agent to Sell the Property
Lamacchia Realty, Inc. License #074797 Listed on: 03/29/2024

Home Details
Home Type
- Single Family
Est. Annual Taxes
- $4,536
Year Built
- Built in 1930
Lot Details
- 3,920 Sq Ft Lot
- Partially Fenced Property
- Level Lot
Home Design
- Cape Cod Architecture
- Wood Frame Construction
- Shingle Roof
- Vinyl Siding
Interior Spaces
- 1,210 Sq Ft Home
- 2-Story Property
- Blinds
- Dining Area
- Storage
- Washer and Dryer Hookup
Kitchen
- Stove
- Microwave
- Dishwasher
Flooring
- Wood
- Carpet
- Concrete
- Ceramic Tile
Bedrooms and Bathrooms
- 4 Bedrooms
- 1 Full Bathroom
Unfinished Basement
- Walk-Out Basement
- Connecting Stairway
- Interior Basement Entry
- Laundry in Basement
- Basement Storage
Home Security
- Carbon Monoxide Detectors
- Fire and Smoke Detector
Parking
- 3 Car Parking Spaces
- Driveway
- Paved Parking
- Off-Site Parking
Utilities
- Mini Split Air Conditioners
- Window Unit Cooling System
- Heat Pump System
- Baseboard Heating
- Hot Water Heating System
- Heating System Uses Oil
- Programmable Thermostat
- 100 Amp Service
- High Speed Internet
- Internet Available
- Phone Available
- Cable TV Available
Listing and Financial Details
- Exclusions: Flat Screen TV, Washer, Electric Dryer TV wall mount upstairs bedroom included in sale Simply Safe system to be conveyed with the home
- Tax Lot 0010
Ownership History
Purchase Details
Home Financials for this Owner
Home Financials are based on the most recent Mortgage that was taken out on this home.Purchase Details
Home Financials for this Owner
Home Financials are based on the most recent Mortgage that was taken out on this home.Purchase Details
Home Financials for this Owner
Home Financials are based on the most recent Mortgage that was taken out on this home.Purchase Details
Home Financials for this Owner
Home Financials are based on the most recent Mortgage that was taken out on this home.Purchase Details
Home Financials for this Owner
Home Financials are based on the most recent Mortgage that was taken out on this home.Similar Homes in Manchester, NH
Home Values in the Area
Average Home Value in this Area
Purchase History
| Date | Buyer | Sale Price | Title Company |
|---|---|---|---|
| Do Huy Q | $415,000 | None Available | |
| Do Huy Q | $415,000 | None Available | |
| Do Huy Q | $415,000 | None Available | |
| Clavette Ryan | $290,000 | None Available | |
| Clavette Ryan | $290,000 | None Available | |
| Clavette Ryan | $290,000 | None Available | |
| Pioneer Homes Llc | $190,000 | None Available | |
| Pioneer Homes Llc | $190,000 | None Available | |
| Pioneer Homes Llc | $190,000 | None Available | |
| Boire Jeffrey | $110,000 | -- | |
| Boire Jeffrey | $110,000 | -- | |
| Roussin 2Nd Francis | $154,900 | -- | |
| Roussin 2Nd Francis | $154,900 | -- |
Mortgage History
| Date | Status | Borrower | Loan Amount |
|---|---|---|---|
| Open | Do Huy Q | $373,500 | |
| Closed | Do Huy Q | $373,500 | |
| Previous Owner | Clavette Ryan | $275,500 | |
| Previous Owner | Pioneer Homes Llc | $191,462 | |
| Previous Owner | Roussin 2Nd Francis | $152,093 |
Property History
| Date | Event | Price | Change | Sq Ft Price |
|---|---|---|---|---|
| 05/07/2024 05/07/24 | Sold | $415,000 | +1.2% | $343 / Sq Ft |
| 04/02/2024 04/02/24 | Pending | -- | -- | -- |
| 03/29/2024 03/29/24 | For Sale | $410,000 | +46.4% | $339 / Sq Ft |
| 02/03/2022 02/03/22 | Sold | $280,000 | 0.0% | $231 / Sq Ft |
| 12/21/2021 12/21/21 | Pending | -- | -- | -- |
| 12/15/2021 12/15/21 | For Sale | $280,000 | +47.4% | $231 / Sq Ft |
| 10/04/2021 10/04/21 | Sold | $190,000 | +11.8% | $157 / Sq Ft |
| 09/08/2021 09/08/21 | Pending | -- | -- | -- |
| 09/07/2021 09/07/21 | For Sale | $170,000 | +54.5% | $140 / Sq Ft |
| 08/31/2012 08/31/12 | Sold | $110,000 | -15.3% | $91 / Sq Ft |
| 03/20/2012 03/20/12 | Pending | -- | -- | -- |
| 12/15/2011 12/15/11 | For Sale | $129,900 | -- | $107 / Sq Ft |
Tax History Compared to Growth
Tax History
| Year | Tax Paid | Tax Assessment Tax Assessment Total Assessment is a certain percentage of the fair market value that is determined by local assessors to be the total taxable value of land and additions on the property. | Land | Improvement |
|---|---|---|---|---|
| 2023 | $4,536 | $240,500 | $90,800 | $149,700 |
| 2022 | $4,387 | $240,500 | $90,800 | $149,700 |
| 2021 | $4,084 | $231,000 | $90,800 | $140,200 |
| 2020 | $3,640 | $147,600 | $56,700 | $90,900 |
| 2019 | $3,590 | $147,600 | $56,700 | $90,900 |
| 2018 | $3,455 | $147,600 | $56,700 | $90,900 |
| 2017 | $3,435 | $147,600 | $56,700 | $90,900 |
| 2016 | $3,415 | $147,600 | $56,700 | $90,900 |
| 2015 | $3,401 | $145,100 | $53,700 | $91,400 |
| 2014 | $3,410 | $145,100 | $53,700 | $91,400 |
| 2013 | $3,289 | $145,100 | $53,700 | $91,400 |
Agents Affiliated with this Home
-
Lisa Gray

Seller's Agent in 2024
Lisa Gray
Lamacchia Realty, Inc.
(978) 427-2305
2 in this area
74 Total Sales
-
Meyrick Mancebo
M
Buyer's Agent in 2024
Meyrick Mancebo
Coldwell Banker Realty Bedford NH
(603) 858-4353
3 in this area
17 Total Sales
-
Patricia Simpson
P
Seller's Agent in 2022
Patricia Simpson
Brady Sullivan Properties, LLC
(603) 622-6223
4 in this area
41 Total Sales
-
Elena Kosky

Seller's Agent in 2021
Elena Kosky
East Key Realty
(603) 738-6428
1 in this area
45 Total Sales
-
Dana Ford

Buyer's Agent in 2021
Dana Ford
LAER Realty Partners/Goffstown
(603) 731-7228
3 in this area
233 Total Sales
-
Frank Warner

Seller's Agent in 2012
Frank Warner
Remax Capital Realty and Remax Coastal Living
(603) 867-6198
37 Total Sales
Map
Source: PrimeMLS
MLS Number: 4989562
APN: MNCH-000299-000000-000010
- 159 S Lincoln St
- 28 S Beech St
- 87 S Willow St
- 152 Oakdale Ave
- 265 Calef Rd
- 50 Wyoming Ave
- 33 W Elmhurst Ave Unit D
- 37 Branch St
- 552 Dix St
- 167 Seames Dr
- 267 Silver St
- 505 Brown Ave
- 151 Norfolk St
- 340 Harvard St
- 470 Silver St Unit 223
- 470 Silver St Unit 111
- 470 Silver St Unit 219
- 555 Calef Rd Unit 25
- 793 S Beech St
- 602 Silver St Unit 5
- 46 Alpheus St
- 34 Alpheus St
- 192 S Beech St
- 41 Alpheus St
- 180 S Beech St
- 220 S Beech St
- 50 Spring Garden St Unit 1
- 195 S Beech St
- 46 Spring Garden St
- 297 S Willow St
- 297 S Willow St Unit 3
- 297 S Willow St Unit 5
- 32 Spring Garden St
- 0 Spring Garden St
- 229 S Willow Unit 77
- 55 Spring Garden St
- 81 Spring Garden St
- 125 Lenox Ave
- 223 S Willow St Unit 1
- 223 S Willow St

