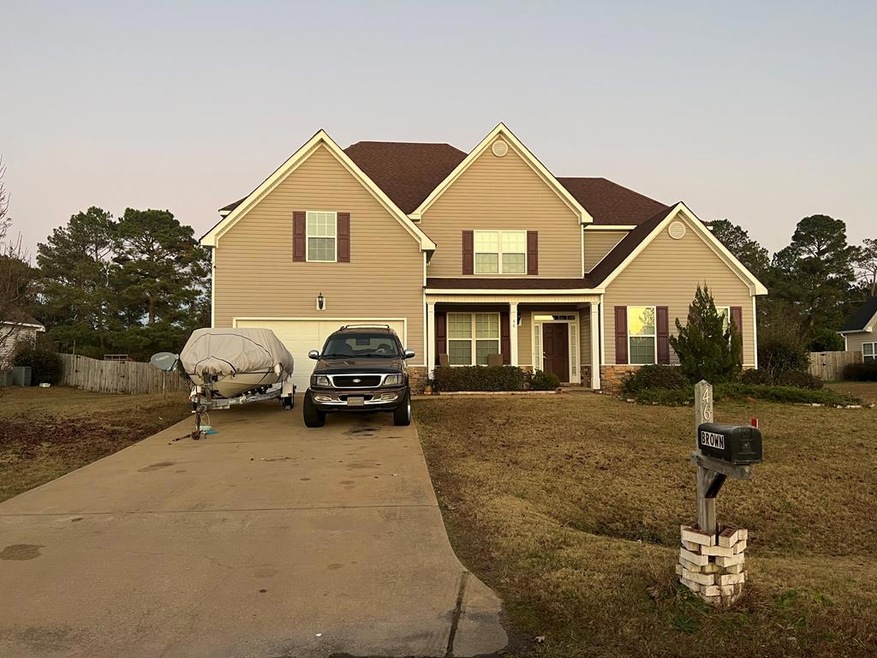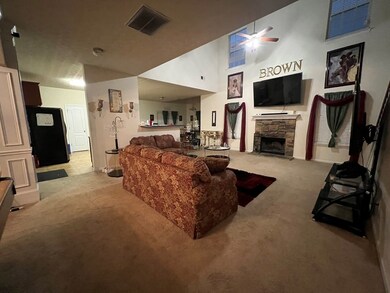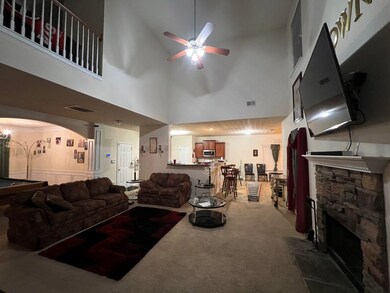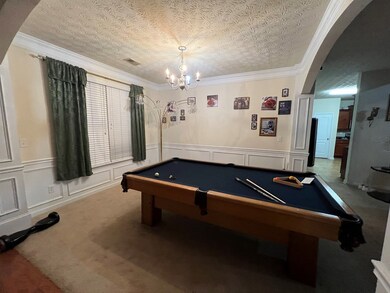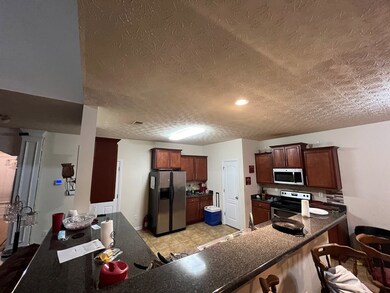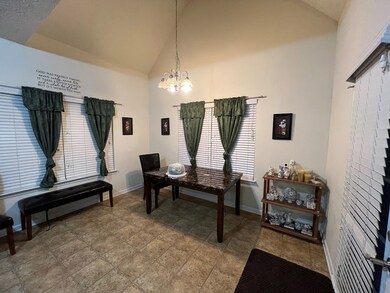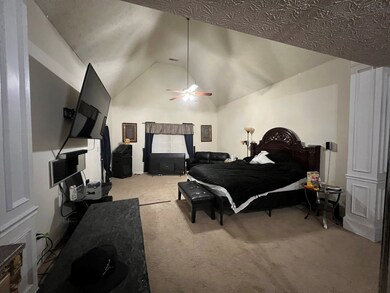
46 Apache Trail Fort Mitchell, AL 36856
Highlights
- 1 Fireplace
- Walk-In Closet
- Forced Air Heating System
- No HOA
- Cooling Available
- Ceiling Fan
About This Home
As of April 2022Spacious 5 bedroom 4 bathroom home. Huge master bedroom on main floor. Kitchen with breakfast area. Separate dining room. Four large rooms upstairs with 2 full baths. Plenty of closet space throughout home. Large fenced in backyard with covered patio. Roof is under two years old. $3000 toward buyers Closing Cost.
Last Agent to Sell the Property
Keller Williams Realty River Cities License #342614 Listed on: 12/16/2021

Home Details
Home Type
- Single Family
Est. Annual Taxes
- $2,253
Year Built
- Built in 2012
Lot Details
- Fenced
- Level Lot
Parking
- 2 Car Garage
Home Design
- Vinyl Siding
Interior Spaces
- 3,054 Sq Ft Home
- 2-Story Property
- Ceiling Fan
- 1 Fireplace
- Two Story Entrance Foyer
- Laundry on upper level
Kitchen
- Electric Range
- Dishwasher
Bedrooms and Bathrooms
- 5 Bedrooms
- Walk-In Closet
Utilities
- Cooling Available
- Forced Air Heating System
- Cable TV Available
Community Details
- No Home Owners Association
- Villages At Westgate Subdivision
Listing and Financial Details
- Assessor Parcel Number 571706230000001
Ownership History
Purchase Details
Home Financials for this Owner
Home Financials are based on the most recent Mortgage that was taken out on this home.Similar Homes in the area
Home Values in the Area
Average Home Value in this Area
Purchase History
| Date | Type | Sale Price | Title Company |
|---|---|---|---|
| Quit Claim Deed | -- | -- |
Mortgage History
| Date | Status | Loan Amount | Loan Type |
|---|---|---|---|
| Open | $226,095 | Stand Alone First | |
| Previous Owner | $215,868 | Stand Alone First |
Property History
| Date | Event | Price | Change | Sq Ft Price |
|---|---|---|---|---|
| 06/26/2025 06/26/25 | For Sale | $269,900 | 0.0% | $81 / Sq Ft |
| 06/17/2025 06/17/25 | Pending | -- | -- | -- |
| 06/07/2025 06/07/25 | For Sale | $269,900 | -10.0% | $81 / Sq Ft |
| 04/22/2022 04/22/22 | Sold | $300,000 | -3.2% | $98 / Sq Ft |
| 02/01/2022 02/01/22 | Pending | -- | -- | -- |
| 12/16/2021 12/16/21 | For Sale | $310,000 | -- | $102 / Sq Ft |
Tax History Compared to Growth
Tax History
| Year | Tax Paid | Tax Assessment Tax Assessment Total Assessment is a certain percentage of the fair market value that is determined by local assessors to be the total taxable value of land and additions on the property. | Land | Improvement |
|---|---|---|---|---|
| 2024 | $2,253 | $62,580 | $3,900 | $58,680 |
| 2023 | $2,240 | $60,848 | $3,900 | $56,948 |
| 2022 | $839 | $24,699 | $1,950 | $22,749 |
| 2021 | $787 | $21,854 | $1,950 | $19,904 |
| 2020 | $685 | $20,420 | $1,960 | $18,460 |
| 2019 | $698 | $19,380 | $1,960 | $17,420 |
| 2018 | $1,422 | $39,500 | $3,900 | $35,600 |
| 2017 | $1,486 | $39,140 | $3,900 | $35,240 |
| 2016 | $1,486 | $39,900 | $3,900 | $36,000 |
| 2015 | $1,417 | $19,684 | $2,800 | $16,884 |
| 2014 | $1,393 | $19,353 | $2,800 | $16,553 |
Agents Affiliated with this Home
-
Cameron Kash

Seller's Agent in 2025
Cameron Kash
Keller Williams Realty River C
(706) 615-4473
117 Total Sales
-
Steven Kash
S
Seller Co-Listing Agent in 2025
Steven Kash
Keller Williams Realty River C
240 Total Sales
-
Steve Bradshaw
S
Seller's Agent in 2022
Steve Bradshaw
Keller Williams Realty River Cities
(706) 761-5866
16 Total Sales
-
Jen Gardner
J
Buyer's Agent in 2022
Jen Gardner
Century 21 Premier Real Estate
(706) 780-6868
26 Total Sales
Map
Source: Columbus Board of REALTORS® (GA)
MLS Number: 189884
APN: 17-06-23-00-000-001.179
