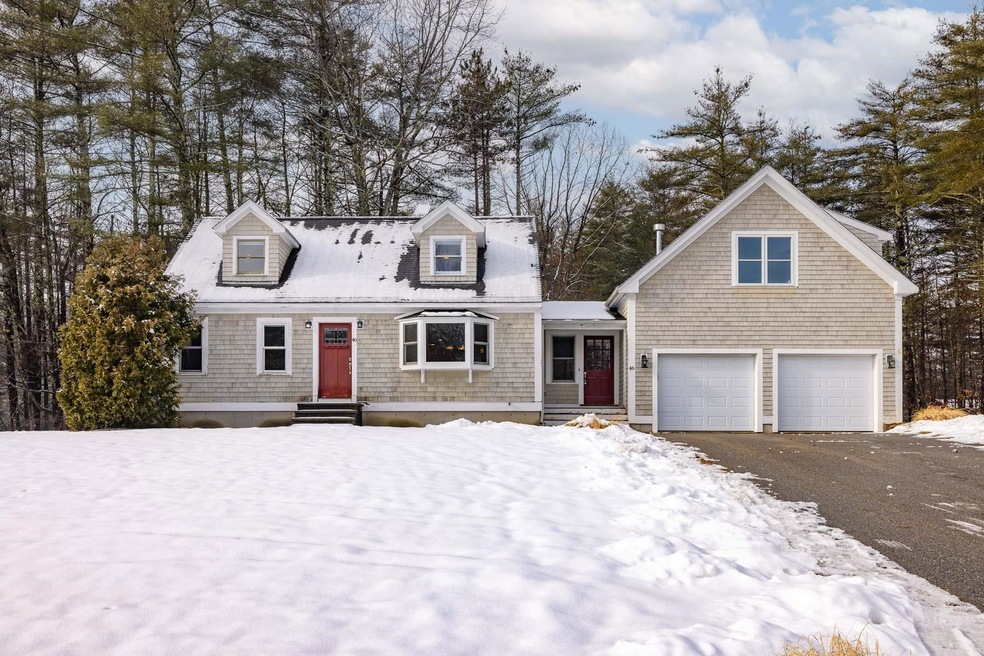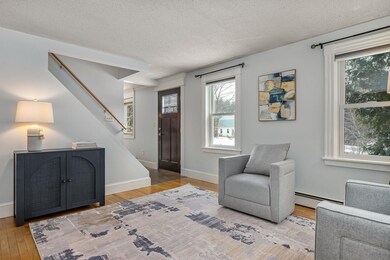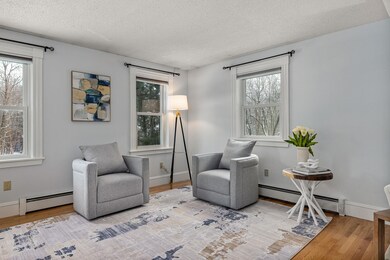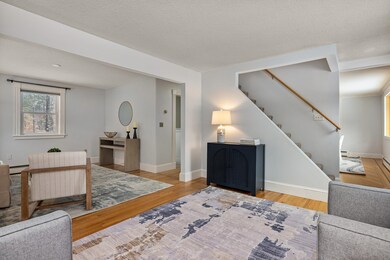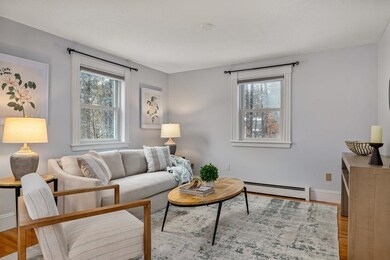
46 Barrell Run Rd Fremont, NH 03044
Highlights
- Cape Cod Architecture
- Vaulted Ceiling
- Skylights
- Deck
- Wood Flooring
- Shed
About This Home
As of March 2024Nestled on a beautiful lot with privacy all around, this sweet classic cape is sunny and spacious, and ready to welcome you home! The main living space is filled with natural sunlight and has a comfortable flow from room to room, making it a wonderful home for everyday living and entertaining! At the heart of this home is the kitchen and dining area, with large windows and an island in between, where you can gather with family and friends, making wonderful memories for years to come! The kitchen features stainless appliances, a gas stove, tile backsplash, natural cabinets and plenty of counter space, making dinner prep a breeze! As you continue exploring, you'll fall even more in love with the adjoining family room and living room, giving you endless options for using this wonderful space! As you head upstairs, you'll find two bedrooms, another bathroom and a bonus room that is ideal for a home office or cozy guest room! Up a second private staircase, you'll discover the amazing Primary Bedroom addition, which has high ceilings, a gas fireplace, beautiful floors and large windows all around, creating a sun-filled oasis away from it all! The two-car attached garage is so convenient and opens directly into a large mudroom - a "must have" for New England living! And if you enjoy spending time outdoors, you'll love the amazing backyard! Located in a great neighborhood with easy access to Rt.101, this home is everything you've been waiting for!
Last Agent to Sell the Property
KW Coastal and Lakes & Mountains Realty Listed on: 01/30/2024

Home Details
Home Type
- Single Family
Est. Annual Taxes
- $7,027
Year Built
- Built in 1984
Lot Details
- 1.01 Acre Lot
- Property fronts a private road
- Level Lot
- Property is zoned Single Fam
Parking
- 2 Car Garage
Home Design
- Cape Cod Architecture
- Poured Concrete
- Wood Frame Construction
- Shingle Roof
- Wood Siding
- Radon Mitigation System
Interior Spaces
- 2-Story Property
- Vaulted Ceiling
- Skylights
- Gas Fireplace
Kitchen
- Gas Range
- Microwave
- Dishwasher
Flooring
- Wood
- Tile
Bedrooms and Bathrooms
- 3 Bedrooms
Laundry
- Dryer
- Washer
Unfinished Basement
- Interior Basement Entry
- Basement Storage
Outdoor Features
- Deck
- Shed
Schools
- Ellis Elementary And Middle School
- Sanborn Regional High School
Utilities
- Baseboard Heating
- Heating System Uses Gas
- 200+ Amp Service
- Propane
- Private Water Source
- Drilled Well
- Septic Tank
- Private Sewer
- High Speed Internet
- Cable TV Available
Listing and Financial Details
- Legal Lot and Block 16 / 11
Ownership History
Purchase Details
Home Financials for this Owner
Home Financials are based on the most recent Mortgage that was taken out on this home.Purchase Details
Home Financials for this Owner
Home Financials are based on the most recent Mortgage that was taken out on this home.Purchase Details
Home Financials for this Owner
Home Financials are based on the most recent Mortgage that was taken out on this home.Similar Homes in the area
Home Values in the Area
Average Home Value in this Area
Purchase History
| Date | Type | Sale Price | Title Company |
|---|---|---|---|
| Warranty Deed | $550,000 | None Available | |
| Warranty Deed | $285,000 | -- | |
| Warranty Deed | $285,000 | -- | |
| Deed | $263,000 | -- | |
| Deed | $263,000 | -- |
Mortgage History
| Date | Status | Loan Amount | Loan Type |
|---|---|---|---|
| Previous Owner | $256,500 | No Value Available | |
| Previous Owner | $216,800 | Unknown | |
| Previous Owner | $40,650 | Unknown | |
| Previous Owner | $210,400 | Purchase Money Mortgage |
Property History
| Date | Event | Price | Change | Sq Ft Price |
|---|---|---|---|---|
| 03/13/2024 03/13/24 | Sold | $550,000 | +10.2% | $304 / Sq Ft |
| 02/06/2024 02/06/24 | Pending | -- | -- | -- |
| 01/30/2024 01/30/24 | For Sale | $499,000 | +75.1% | $275 / Sq Ft |
| 05/18/2017 05/18/17 | Sold | $285,000 | -3.0% | $141 / Sq Ft |
| 03/28/2017 03/28/17 | Pending | -- | -- | -- |
| 02/15/2017 02/15/17 | For Sale | $293,900 | -- | $145 / Sq Ft |
Tax History Compared to Growth
Tax History
| Year | Tax Paid | Tax Assessment Tax Assessment Total Assessment is a certain percentage of the fair market value that is determined by local assessors to be the total taxable value of land and additions on the property. | Land | Improvement |
|---|---|---|---|---|
| 2024 | $8,409 | $318,900 | $102,000 | $216,900 |
| 2023 | $7,148 | $303,000 | $102,000 | $201,000 |
| 2022 | $7,027 | $303,000 | $102,000 | $201,000 |
| 2021 | $6,763 | $303,000 | $102,000 | $201,000 |
| 2020 | $7,008 | $303,000 | $102,000 | $201,000 |
| 2019 | $7,676 | $247,200 | $87,300 | $159,900 |
| 2018 | $7,268 | $247,200 | $87,300 | $159,900 |
| 2017 | $6,871 | $235,400 | $87,300 | $148,100 |
| 2016 | $7,034 | $235,400 | $87,300 | $148,100 |
| 2015 | $6,827 | $235,400 | $87,300 | $148,100 |
| 2014 | $6,860 | $243,100 | $87,300 | $155,800 |
| 2013 | $6,931 | $243,100 | $87,300 | $155,800 |
Agents Affiliated with this Home
-

Seller's Agent in 2024
Marci Francis
KW Coastal and Lakes & Mountains Realty
(802) 683-9187
2 in this area
101 Total Sales
-

Buyer's Agent in 2024
Sarah Ford
KW Coastal and Lakes & Mountains Realty
(603) 957-7228
1 in this area
21 Total Sales
-
O
Seller's Agent in 2017
Owen Barter
The Aland Realty Group
Map
Source: PrimeMLS
MLS Number: 4983489
APN: FRMT-000006-000011-000001-000016
- 75 Leavitt Rd
- 10 Rum Hollow Unit B
- 49 Brown Brook Cir
- 9 Annika Lee Dr Unit A
- 17 San Antonio Dr
- 11 Walker Rd Unit 11B
- 3 Walker Rd Unit 3A
- 9 Lunas Ave Unit A
- 54 Sunset Ridge Rd Unit 54B
- 8A Connor Ct Unit 8A
- 27 Old State Rd
- 2A Connor Ct Unit 2A
- 51 Sunset Ridge Rd Unit 51B
- 31 Tuck Dr
- 16 Shepherd Ln
- 21 Georges Ln
- 164 Hall Rd
- 76 Saint Laurent St
- 8 Cammett Dr
- 80 Spaulding Rd
