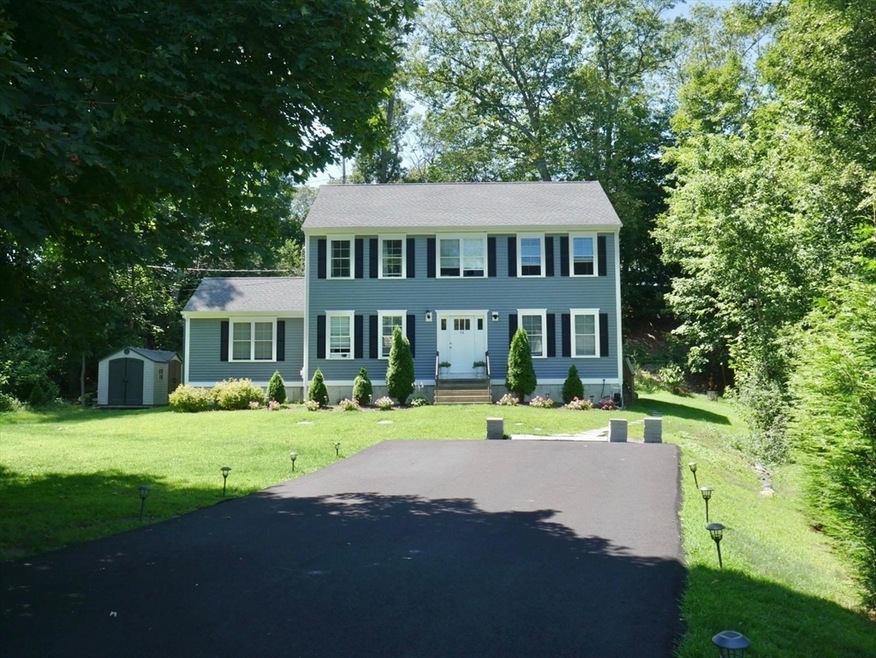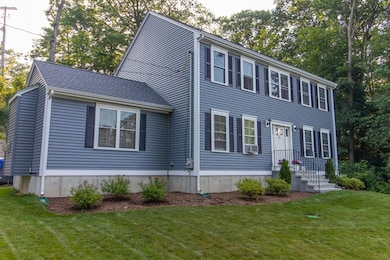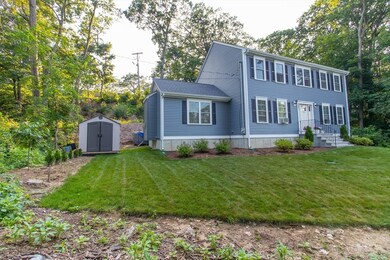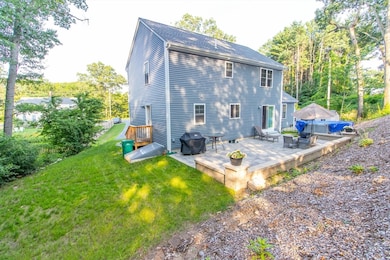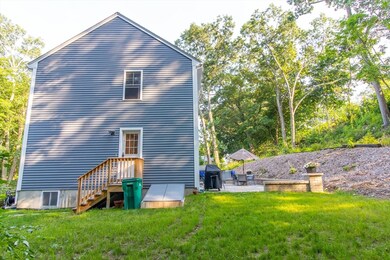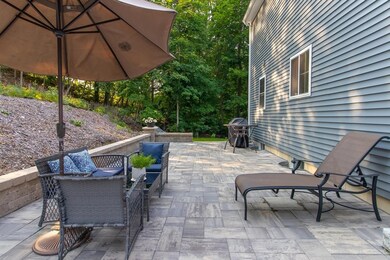46 Berwick Rd Attleboro, MA 02703
Estimated payment $4,127/month
Highlights
- Golf Course Community
- Colonial Architecture
- Wood Flooring
- Medical Services
- Property is near public transit and schools
- 1 Fireplace
About This Home
Welcome to 46 Berwick Rd, built in 2019! This stunning residence boasts 4 spacious bedrooms and 2 full bathrooms, offering comfort and elegance. Step into the living room with soaring ceilings and a cozy gas fireplace, perfect for chilly winter nights. You'll love the gleaming hardwood floors that lead to the heart of the home: a magnificent kitchen featuring granite countertops and modern stainless steel appliances. Enjoy versatile living with a study that can serve as a guest room, a spacious dining room all conveniently located on the first floor. The second floor, where you'll discover three generous bedrooms, including a luxurious master suite with a walk-in closet and a well-appointed bathroom complete with a double vanity. The expansive finished basement provides additional space for entertaining. Outside, the meticulously maintained grounds are highlighted by a beautiful stone patio and a new paved driveway. Don't miss out! Request a showing now!
Home Details
Home Type
- Single Family
Est. Annual Taxes
- $7,155
Year Built
- Built in 2019
Home Design
- Colonial Architecture
- Frame Construction
- Shingle Roof
- Concrete Perimeter Foundation
Interior Spaces
- 1 Fireplace
Kitchen
- Range
- Microwave
- Dishwasher
Flooring
- Wood
- Carpet
- Tile
Bedrooms and Bathrooms
- 4 Bedrooms
- 2 Full Bathrooms
Laundry
- Dryer
- Washer
Finished Basement
- Basement Fills Entire Space Under The House
- Interior Basement Entry
Parking
- 8 Car Parking Spaces
- Driveway
- Paved Parking
- 8 Open Parking Spaces
- Off-Street Parking
Outdoor Features
- Patio
- Outdoor Storage
- Rain Gutters
Schools
- Willett Elementary School
- Brennan Middle School
- Attleboro High School
Utilities
- Window Unit Cooling System
- Heating System Uses Oil
- Baseboard Heating
- 200+ Amp Service
- Water Heater
- Private Sewer
Additional Features
- 0.46 Acre Lot
- Property is near public transit and schools
Listing and Financial Details
- Assessor Parcel Number 4986783
Community Details
Overview
- No Home Owners Association
- Near Conservation Area
Amenities
- Medical Services
- Shops
Recreation
- Golf Course Community
- Park
- Jogging Path
Map
Home Values in the Area
Average Home Value in this Area
Tax History
| Year | Tax Paid | Tax Assessment Tax Assessment Total Assessment is a certain percentage of the fair market value that is determined by local assessors to be the total taxable value of land and additions on the property. | Land | Improvement |
|---|---|---|---|---|
| 2025 | $7,155 | $570,100 | $157,200 | $412,900 |
| 2024 | $7,068 | $555,200 | $166,500 | $388,700 |
| 2023 | $6,325 | $462,000 | $146,200 | $315,800 |
| 2022 | $5,881 | $407,000 | $129,200 | $277,800 |
| 2021 | $5,846 | $395,000 | $124,200 | $270,800 |
| 2020 | $2,143 | $147,200 | $147,200 | $0 |
| 2019 | $2,043 | $144,300 | $144,300 | $0 |
| 2018 | $2,076 | $140,100 | $140,100 | $0 |
| 2017 | $2,120 | $145,700 | $145,700 | $0 |
Property History
| Date | Event | Price | List to Sale | Price per Sq Ft | Prior Sale |
|---|---|---|---|---|---|
| 10/02/2025 10/02/25 | Pending | -- | -- | -- | |
| 08/21/2025 08/21/25 | For Sale | $680,000 | +72.2% | $224 / Sq Ft | |
| 12/23/2019 12/23/19 | Sold | $395,000 | 0.0% | $202 / Sq Ft | View Prior Sale |
| 11/06/2019 11/06/19 | Pending | -- | -- | -- | |
| 10/23/2019 10/23/19 | Price Changed | $394,900 | -1.3% | $202 / Sq Ft | |
| 09/26/2019 09/26/19 | For Sale | $399,900 | -- | $205 / Sq Ft |
Source: MLS Property Information Network (MLS PIN)
MLS Number: 73420572
APN: 115 1 A
- 64 Mechanic St Unit 3
- 64 Mechanic St
- 49 Dennis St
- 29 Hodges St
- 71 Elmwood Ave
- 10 John St
- 160 West St
- 38 Fairway Dr
- 0 Rosedale Ln Unit 73469293
- 0 Woodside Ave
- 15 North Ave
- 52 Deanville Rd
- 32 Park St Unit 4
- 41 Garden St Unit A
- 17 Jewel Ave
- 48 Intervale Ave Unit 3
- 6 & 6R Holman St
- 28 Pine St Unit C
- 26 Lamb St
- 43 Marjorie St
