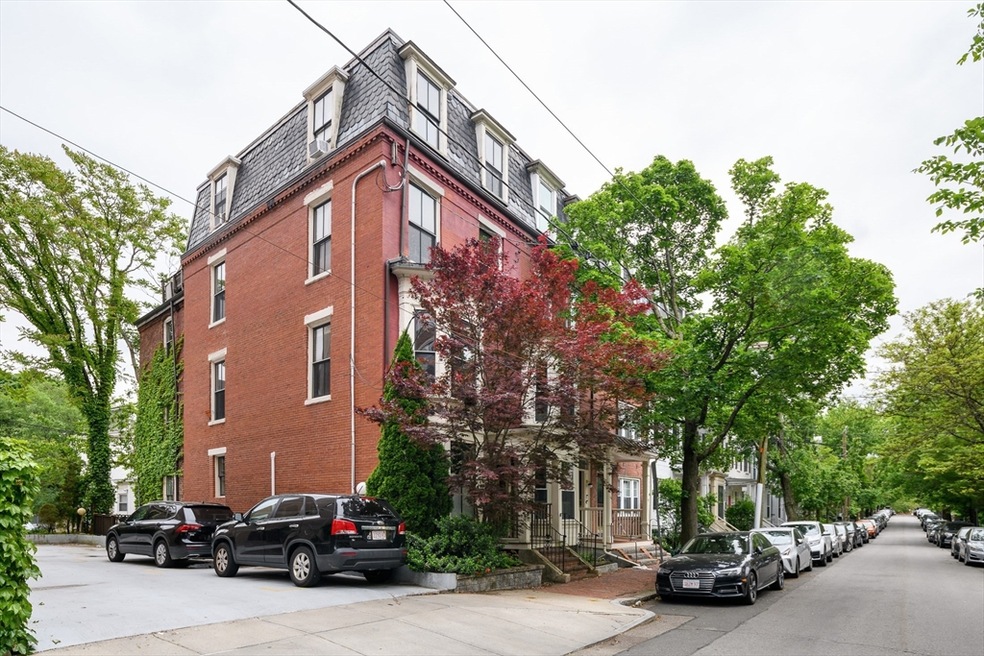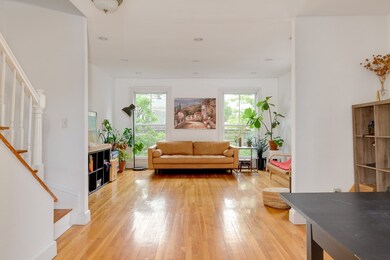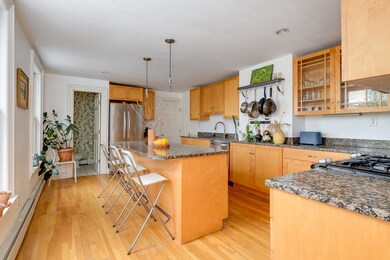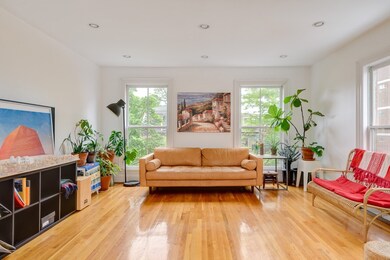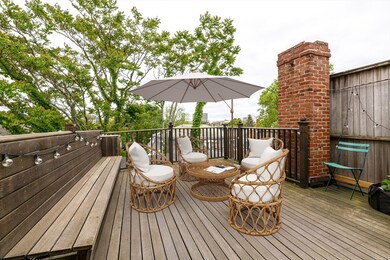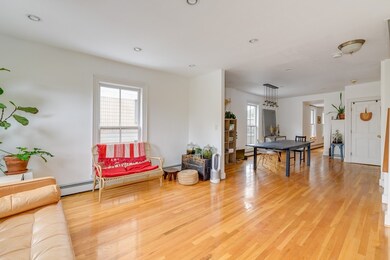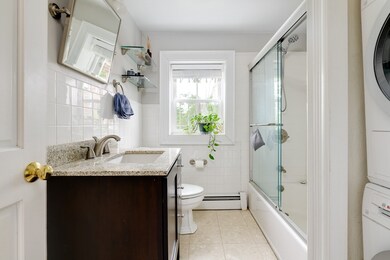46 Bigelow St Unit 3 Cambridge, MA 02139
Mid-Cambridge NeighborhoodHighlights
- Medical Services
- Deck
- Wood Flooring
- Open Floorplan
- Property is near public transit
- 3-minute walk to Wilder Play Area
About This Home
An expansive and open-plan duplex penthouse on the top two floors of a charming 1871 brick Mansard row house. Ideally located on a one-way tree-lined residential side street close to Central, Harvard, & Inman Squares, and the Red Line connecting in just a few minutes to MIT, MGH & downtown Boston. Dramatic 31' living/dining room with high ceilings, oversized windows, and a glamorous eat-in kitchen with stainless-steel appliances, beautiful stone countertops, excellent cabinet storage, and a large center island ideal for informal dining. Generous principal bedroom, tiled bathroom with ample natural light, and second good-size bedroom with access to a large private tree-top roof deck with delightful panoramic Cambridge views. Less than a half-mile from Sennott Park, Whole Foods, City Hall, scores of restaurants, shops, and services. Bike storage available in the shared basement storage. Rare tucked-away offering at the center of everything.
Condo Details
Home Type
- Condominium
Est. Annual Taxes
- $6,995
Year Built
- Built in 1871
Parking
- 1 Car Parking Space
Interior Spaces
- 1,180 Sq Ft Home
- Open Floorplan
- Wood Flooring
Kitchen
- Range
- Microwave
- Freezer
- Dishwasher
- Solid Surface Countertops
- Disposal
Bedrooms and Bathrooms
- 2 Bedrooms
- Primary bedroom located on fourth floor
Laundry
- Laundry in unit
- Dryer
- Washer
Outdoor Features
- Deck
Location
- Property is near public transit
- Property is near schools
Utilities
- No Cooling
- Forced Air Heating System
- Heating System Uses Natural Gas
Listing and Financial Details
- Security Deposit $4,895
- Property Available on 7/15/25
- Rent includes water, sewer, trash collection, snow removal
- 12 Month Lease Term
- Assessor Parcel Number M:00118 L:0005000003,4407233
Community Details
Overview
- Property has a Home Owners Association
Amenities
- Medical Services
- Shops
- Coin Laundry
Recreation
- Park
- Jogging Path
- Bike Trail
Pet Policy
- Call for details about the types of pets allowed
Map
Source: MLS Property Information Network (MLS PIN)
MLS Number: 73398203
APN: CAMB-000118-000000-000050-000003
- 280 Harvard St Unit 1A
- 35 Bigelow St Unit 5
- 33 Inman St Unit 1B
- 285 Harvard St Unit 306
- 287 Harvard St Unit 67
- 26 Inman St Unit 1D
- 20 St Paul St Unit 3
- 269 Harvard St Unit 31
- 863 Massachusetts Ave Unit 25
- 321 Harvard St Unit 302
- 852 Massachusetts Ave Unit 1
- 324 Harvard St Unit 2C
- 854 Massachusetts Ave Unit 11
- 872 Massachusetts Ave Unit 401
- 454 Green St Unit 3
- 393 Broadway Unit 24
- 329 Harvard St Unit 1
- 329 Harvard St Unit 11
- 5 Crawford St Unit 9
- 5 Tremont St Unit 3
