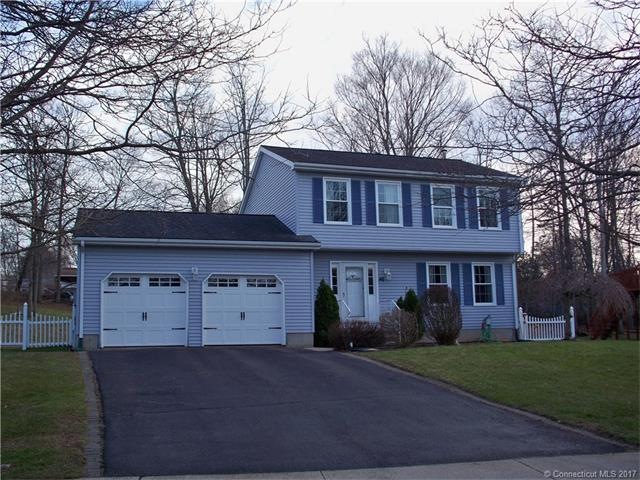
46 Brentwood Ct Middletown, CT 06457
Westfield NeighborhoodHighlights
- Open Floorplan
- Deck
- Attic
- Colonial Architecture
- Partially Wooded Lot
- No HOA
About This Home
As of November 2023HUNT CLUB!LOCATION & PRIDE OF OWNERSHIP!*This Mint Conditin 3 Bedroom 2 1/2 Bath home offers newly remodeled kitchen (including Granite Counter tops, Tile Back splash, New Appliances, and New Flooring).*All New Pergo Flooring through-out.*Formal Dining Room and Living Room* Master bedroom W/ Updated Full Bath & Walk-In Closet* Beautifully Finished Lower Level Family Room W/Built in Bar (additional 440 square feet).*New Thermo Pane Windows* Newer Hot Water Heater* Newer Composite Deck overlooks Private Park-like Yard,Includes area to the left of rock wall* On a Cul-de-sac!!
Home Details
Home Type
- Single Family
Est. Annual Taxes
- $5,121
Year Built
- Built in 1995
Lot Details
- 0.37 Acre Lot
- Cul-De-Sac
- Stone Wall
- Partially Wooded Lot
Home Design
- Colonial Architecture
- Vinyl Siding
Interior Spaces
- 1,456 Sq Ft Home
- Open Floorplan
- Thermal Windows
- Finished Basement
- Basement Fills Entire Space Under The House
- Storage In Attic
- Dryer
Kitchen
- Oven or Range
- Dishwasher
Bedrooms and Bathrooms
- 3 Bedrooms
Parking
- 2 Car Attached Garage
- Parking Deck
- Automatic Garage Door Opener
- Driveway
Outdoor Features
- Deck
Schools
- Moody Elementary School
- Middletown High School
Utilities
- Baseboard Heating
- Heating System Uses Natural Gas
- Underground Utilities
- Cable TV Available
Community Details
- No Home Owners Association
Ownership History
Purchase Details
Home Financials for this Owner
Home Financials are based on the most recent Mortgage that was taken out on this home.Purchase Details
Home Financials for this Owner
Home Financials are based on the most recent Mortgage that was taken out on this home.Purchase Details
Home Financials for this Owner
Home Financials are based on the most recent Mortgage that was taken out on this home.Purchase Details
Map
Similar Homes in Middletown, CT
Home Values in the Area
Average Home Value in this Area
Purchase History
| Date | Type | Sale Price | Title Company |
|---|---|---|---|
| Warranty Deed | $400,000 | None Available | |
| Warranty Deed | $285,000 | -- | |
| Warranty Deed | $254,000 | -- | |
| Warranty Deed | $147,935 | -- |
Mortgage History
| Date | Status | Loan Amount | Loan Type |
|---|---|---|---|
| Open | $388,000 | Purchase Money Mortgage | |
| Previous Owner | $291,840 | FHA | |
| Previous Owner | $52,000 | Unknown | |
| Previous Owner | $214,000 | Stand Alone Refi Refinance Of Original Loan | |
| Previous Owner | $203,200 | Purchase Money Mortgage | |
| Previous Owner | $48,800 | No Value Available | |
| Previous Owner | $175,000 | No Value Available |
Property History
| Date | Event | Price | Change | Sq Ft Price |
|---|---|---|---|---|
| 11/08/2023 11/08/23 | Sold | $400,000 | +9.6% | $188 / Sq Ft |
| 09/26/2023 09/26/23 | Pending | -- | -- | -- |
| 09/21/2023 09/21/23 | For Sale | $365,000 | +28.1% | $172 / Sq Ft |
| 07/28/2017 07/28/17 | Sold | $285,000 | -1.6% | $196 / Sq Ft |
| 05/22/2017 05/22/17 | Pending | -- | -- | -- |
| 04/25/2017 04/25/17 | Price Changed | $289,500 | -1.7% | $199 / Sq Ft |
| 04/04/2017 04/04/17 | For Sale | $294,500 | -- | $202 / Sq Ft |
Tax History
| Year | Tax Paid | Tax Assessment Tax Assessment Total Assessment is a certain percentage of the fair market value that is determined by local assessors to be the total taxable value of land and additions on the property. | Land | Improvement |
|---|---|---|---|---|
| 2024 | $7,228 | $226,310 | $73,140 | $153,170 |
| 2023 | $6,799 | $226,310 | $73,140 | $153,170 |
| 2022 | $6,101 | $162,620 | $48,760 | $113,860 |
| 2021 | $6,086 | $162,620 | $48,760 | $113,860 |
| 2020 | $6,095 | $162,620 | $48,760 | $113,860 |
| 2019 | $6,128 | $162,620 | $48,760 | $113,860 |
| 2018 | $5,910 | $162,620 | $48,760 | $113,860 |
| 2017 | $5,452 | $153,790 | $52,160 | $101,630 |
| 2016 | $5,346 | $153,790 | $52,160 | $101,630 |
| 2015 | $5,231 | $153,790 | $52,160 | $101,630 |
| 2014 | $5,233 | $153,790 | $52,160 | $101,630 |
Source: SmartMLS
MLS Number: N10209116
APN: MTWN-000007-000000-000096
- 106 Northview Dr
- 455 East St
- 126 Webster Ln Unit 2-19
- 132 Webster Ln Unit 2-16
- 127 Webster Ln Unit 2-44
- 145 Webster Ln Unit 2-41
- 92 Goodman Dr
- 20 Webster Ln Unit 20
- 2 Webster Ln
- 21 Afton Terrace
- 602 Higby Rd
- 202 Carriage Crossing Ln
- 256 Carriage Crossing Ln
- 282 Carriage Crossing Ln Unit 282
- 32 Carriage Crossing Ln
- 10 Stirling Ct
- 462 Higby Rd
- 6 Stirling Ct
- 896 East St
- 70 Birchwood Dr
