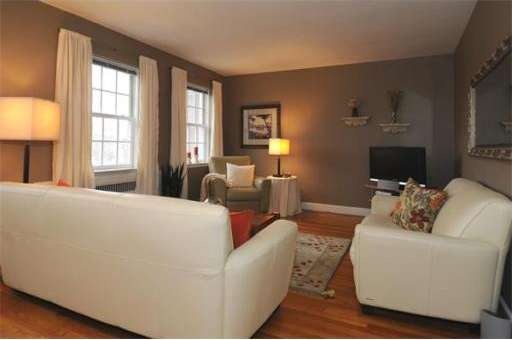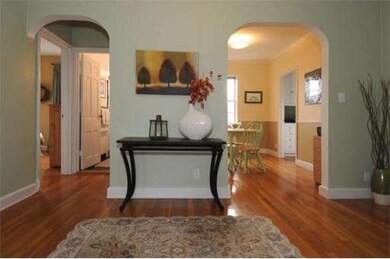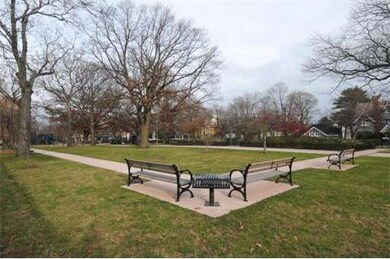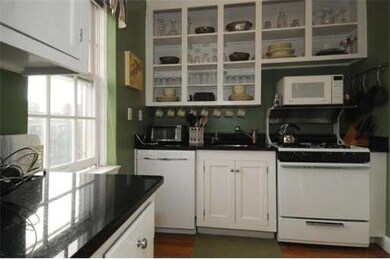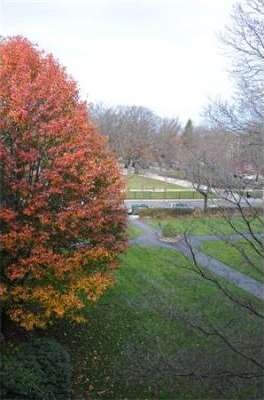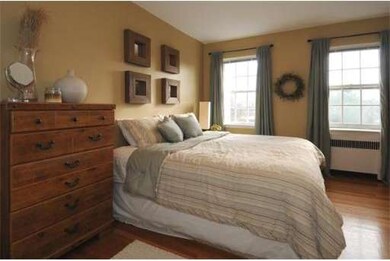
46 Browne St Unit 5 Brookline, MA 02446
Coolidge Corner NeighborhoodHighlights
- Open Floorplan
- 3-minute walk to St Paul Street Station (Green Line C)
- Property is near public transit
- Florida Ruffin Ridley Rated A
- Landscaped Professionally
- 3-minute walk to Winthrop Square
About This Home
As of May 2022Prepare to fall in love w one of the nicest, most spacious one bed condos in Brookline. Open layout, lots of sun, wall of windows overlooking Winthrop Park & Minot Rose Garden. Gleaming hardwood floors, renovated kitchen & bath, lots of closets, 2 storage units. Great flow & space. Oversized rooms make for perfect entertaining & living space. Great detail, built in bookcase, professionally managed, pet friendly, & lead compliant. Coolidge Corner at your front door!
Co-Listed By
Kaitlin Perrelly
Gibson Sotheby's International Realty
Last Buyer's Agent
Stacie Tobin
Unlimited Sotheby's International Realty License #449529357
Property Details
Home Type
- Condominium
Est. Annual Taxes
- $1,880
Year Built
- Built in 1945
Lot Details
- Landscaped Professionally
- Garden
HOA Fees
- $448 Monthly HOA Fees
Home Design
- Brick Exterior Construction
- Rubber Roof
Interior Spaces
- 818 Sq Ft Home
- 1-Story Property
- Open Floorplan
- Ceiling Fan
- Bay Window
- Entrance Foyer
- Wood Flooring
- Laundry in Basement
- Intercom
Kitchen
- Range
- Microwave
- Freezer
- Dishwasher
- Solid Surface Countertops
- Disposal
Bedrooms and Bathrooms
- 1 Bedroom
- Primary bedroom located on third floor
- 1 Full Bathroom
Parking
- 2 Car Parking Spaces
- Rented or Permit Required
Outdoor Features
- Courtyard
Location
- Property is near public transit
- Property is near schools
Schools
- Devotion Elementary School
- B.H.S. High School
Utilities
- Window Unit Cooling System
- Heating System Uses Oil
- Baseboard Heating
- Hot Water Heating System
- Natural Gas Connected
- Oil Water Heater
Listing and Financial Details
- Assessor Parcel Number B:040 L:0008 S:0035,29484
Community Details
Overview
- Association fees include heat, water, sewer, insurance, maintenance structure, ground maintenance, snow removal, trash
- 50 Units
- Low-Rise Condominium
Amenities
- Community Garden
- Shops
- Laundry Facilities
- Community Storage Space
Recreation
- Tennis Courts
- Park
- Jogging Path
Pet Policy
- Pets Allowed
Ownership History
Purchase Details
Home Financials for this Owner
Home Financials are based on the most recent Mortgage that was taken out on this home.Purchase Details
Home Financials for this Owner
Home Financials are based on the most recent Mortgage that was taken out on this home.Purchase Details
Home Financials for this Owner
Home Financials are based on the most recent Mortgage that was taken out on this home.Map
Similar Homes in the area
Home Values in the Area
Average Home Value in this Area
Purchase History
| Date | Type | Sale Price | Title Company |
|---|---|---|---|
| Not Resolvable | $520,000 | -- | |
| Deed | $364,000 | -- | |
| Deed | $315,000 | -- |
Mortgage History
| Date | Status | Loan Amount | Loan Type |
|---|---|---|---|
| Previous Owner | $284,000 | No Value Available | |
| Previous Owner | $291,200 | Purchase Money Mortgage | |
| Previous Owner | $36,400 | No Value Available | |
| Previous Owner | $210,000 | Purchase Money Mortgage | |
| Previous Owner | $122,000 | No Value Available | |
| Previous Owner | $25,000 | No Value Available | |
| Previous Owner | $88,000 | No Value Available |
Property History
| Date | Event | Price | Change | Sq Ft Price |
|---|---|---|---|---|
| 05/20/2022 05/20/22 | Sold | $630,000 | +1.6% | $770 / Sq Ft |
| 04/25/2022 04/25/22 | Pending | -- | -- | -- |
| 04/21/2022 04/21/22 | For Sale | $620,000 | +19.2% | $758 / Sq Ft |
| 03/11/2016 03/11/16 | Sold | $520,000 | +9.5% | $636 / Sq Ft |
| 02/09/2016 02/09/16 | Pending | -- | -- | -- |
| 02/03/2016 02/03/16 | For Sale | $475,000 | +42.5% | $581 / Sq Ft |
| 04/30/2012 04/30/12 | Sold | $333,431 | -11.1% | $408 / Sq Ft |
| 02/17/2012 02/17/12 | Pending | -- | -- | -- |
| 01/16/2012 01/16/12 | For Sale | $374,900 | 0.0% | $458 / Sq Ft |
| 01/12/2012 01/12/12 | Pending | -- | -- | -- |
| 12/01/2011 12/01/11 | For Sale | $374,900 | -- | $458 / Sq Ft |
Tax History
| Year | Tax Paid | Tax Assessment Tax Assessment Total Assessment is a certain percentage of the fair market value that is determined by local assessors to be the total taxable value of land and additions on the property. | Land | Improvement |
|---|---|---|---|---|
| 2025 | $6,339 | $642,200 | $0 | $642,200 |
| 2024 | $6,151 | $629,600 | $0 | $629,600 |
| 2023 | $6,106 | $612,400 | $0 | $612,400 |
| 2022 | $6,118 | $600,400 | $0 | $600,400 |
| 2021 | $5,826 | $594,500 | $0 | $594,500 |
| 2020 | $5,562 | $588,600 | $0 | $588,600 |
| 2019 | $5,253 | $560,600 | $0 | $560,600 |
| 2018 | $4,831 | $510,700 | $0 | $510,700 |
| 2017 | $4,672 | $472,900 | $0 | $472,900 |
| 2016 | $4,480 | $429,900 | $0 | $429,900 |
| 2015 | $4,174 | $390,800 | $0 | $390,800 |
| 2014 | $4,096 | $359,600 | $0 | $359,600 |
Source: MLS Property Information Network (MLS PIN)
MLS Number: 71315830
APN: BROO-000040-000008-000035
- 46 Browne St Unit 1
- 36 Browne St Unit 2
- 216 Saint Paul St Unit 702
- 60 Browne St Unit 1
- 79 Pleasant St Unit 4
- 83 Pleasant St Unit 3
- 88 Pleasant St Unit 3
- 82 Browne St Unit 1
- 8 Browne St Unit 1
- 135 Pleasant St Unit 605
- 135 Pleasant St Unit 205
- 32 James St Unit 1
- 45 Dwight St
- 126 Browne St Unit 2
- 55 Green St Unit 1
- 55 Green St Unit 3
- 1160 Beacon St Unit 203
- 66 Marshal St Unit 1
- 1265 Beacon St Unit 402
- 40 Stetson St Unit 7
