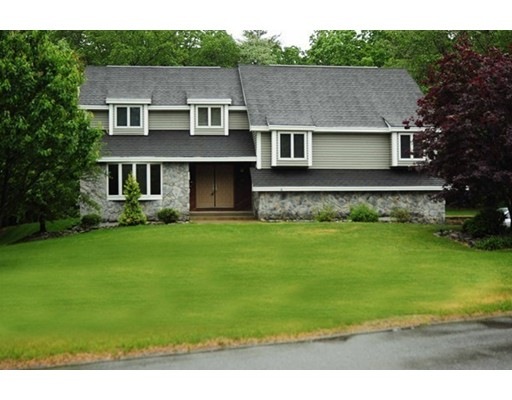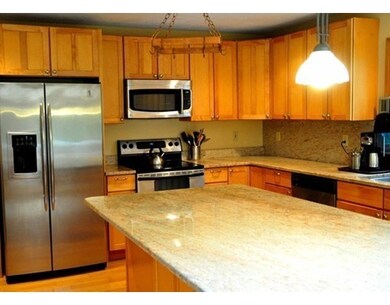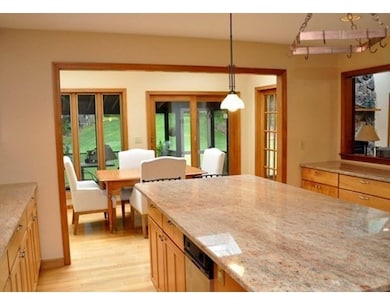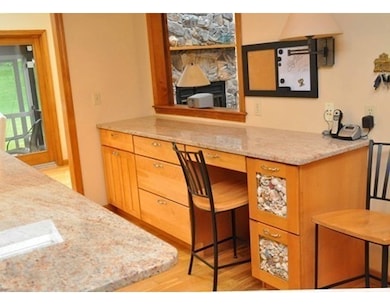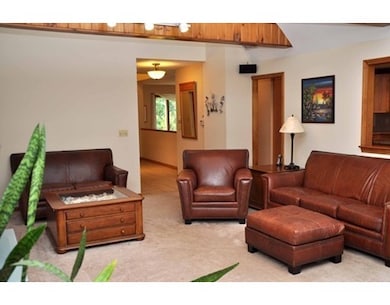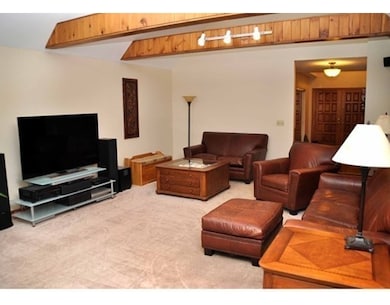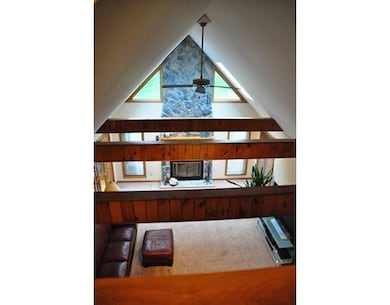
46 Budron Ave Salem, NH 03079
Messers NeighborhoodEstimated Value: $754,000 - $951,203
About This Home
As of August 2015A truly spectacular home in a great cul-de-sac location, sited on a professionally landscaped lot. This custom home offers a large updated eat in kitchen with an abundance of birch cabinets and granite counters. The oversized family room has a cathedral ceiling with a stunning floor to ceiling stone fireplace. The private master bedroom suite is complete with a full bath and sitting room or nursery. There are two other spacious bedrooms and a large den or office. Downstairs you will find a finished lower level with a legal accessory apartment consisting of 741 sq.ft including a kitchen, full bath, living room, bedroom and den. This house has central air, plenty of hardwood flooring, an attached three car garage, workshop, 100 sq.ft. detached shed, sprinkler system and generator hook-ups.
Ownership History
Purchase Details
Home Financials for this Owner
Home Financials are based on the most recent Mortgage that was taken out on this home.Purchase Details
Home Financials for this Owner
Home Financials are based on the most recent Mortgage that was taken out on this home.Similar Homes in the area
Home Values in the Area
Average Home Value in this Area
Purchase History
| Date | Buyer | Sale Price | Title Company |
|---|---|---|---|
| Osborn Jarrett D | $494,000 | -- | |
| Randolph H Rienth Rvkb | $285,000 | -- |
Mortgage History
| Date | Status | Borrower | Loan Amount |
|---|---|---|---|
| Open | Osborn Jarrett D | $392,000 | |
| Closed | Osborn Jarrett D | $417,000 | |
| Closed | Randolph H Rienth Rvkb | $417,000 | |
| Previous Owner | Randolph H Rienth Rvkb | $150,000 |
Property History
| Date | Event | Price | Change | Sq Ft Price |
|---|---|---|---|---|
| 08/24/2015 08/24/15 | Sold | $494,000 | 0.0% | $135 / Sq Ft |
| 08/21/2015 08/21/15 | Sold | $494,000 | -1.2% | $135 / Sq Ft |
| 07/15/2015 07/15/15 | Pending | -- | -- | -- |
| 07/15/2015 07/15/15 | Pending | -- | -- | -- |
| 06/24/2015 06/24/15 | For Sale | $499,900 | -4.6% | $137 / Sq Ft |
| 06/02/2015 06/02/15 | For Sale | $524,000 | -- | $143 / Sq Ft |
Tax History Compared to Growth
Tax History
| Year | Tax Paid | Tax Assessment Tax Assessment Total Assessment is a certain percentage of the fair market value that is determined by local assessors to be the total taxable value of land and additions on the property. | Land | Improvement |
|---|---|---|---|---|
| 2024 | $11,549 | $656,200 | $189,000 | $467,200 |
| 2023 | $11,129 | $656,200 | $189,000 | $467,200 |
| 2022 | $10,532 | $656,200 | $189,000 | $467,200 |
| 2021 | $10,486 | $656,200 | $189,000 | $467,200 |
| 2020 | $10,090 | $458,200 | $135,000 | $323,200 |
| 2019 | $10,071 | $458,200 | $135,000 | $323,200 |
| 2018 | $9,902 | $458,200 | $135,000 | $323,200 |
| 2017 | $9,549 | $458,200 | $135,000 | $323,200 |
| 2016 | $9,361 | $458,200 | $135,000 | $323,200 |
| 2015 | $9,405 | $439,700 | $134,200 | $305,500 |
| 2014 | $9,141 | $439,700 | $134,200 | $305,500 |
| 2013 | $8,773 | $428,800 | $134,200 | $294,600 |
Agents Affiliated with this Home
-
Bob Barcelos

Seller's Agent in 2015
Bob Barcelos
Century 21 McLennan & Co
75 Total Sales
-
Carrie Anderson Paquette

Buyer's Agent in 2015
Carrie Anderson Paquette
BHHS Verani Bradford
(978) 994-1203
51 Total Sales
Map
Source: MLS Property Information Network (MLS PIN)
MLS Number: 71862988
APN: SLEM-000152-010748
- 35 Stillwater Rd
- 10 Bedford St
- 77 Adams Ave
- 216 Hampshire St
- 33 Kensington Ave
- 80 Pond St Unit 4
- 30 Danbury Dr Unit 8
- 4 Pleasant View St
- 27 Williams St Unit 27
- 14 Gage St
- 687 Jackson St
- 281 Broadway
- 0 Hampshire Rd
- 22 Washington St
- 22 Washington St Unit 22
- 45 Washington St Unit 7
- 19 Brown Ct
- 10-12 Peaslee Terrace
- 574 Prospect St
- 3 Bramble Hill Rd
