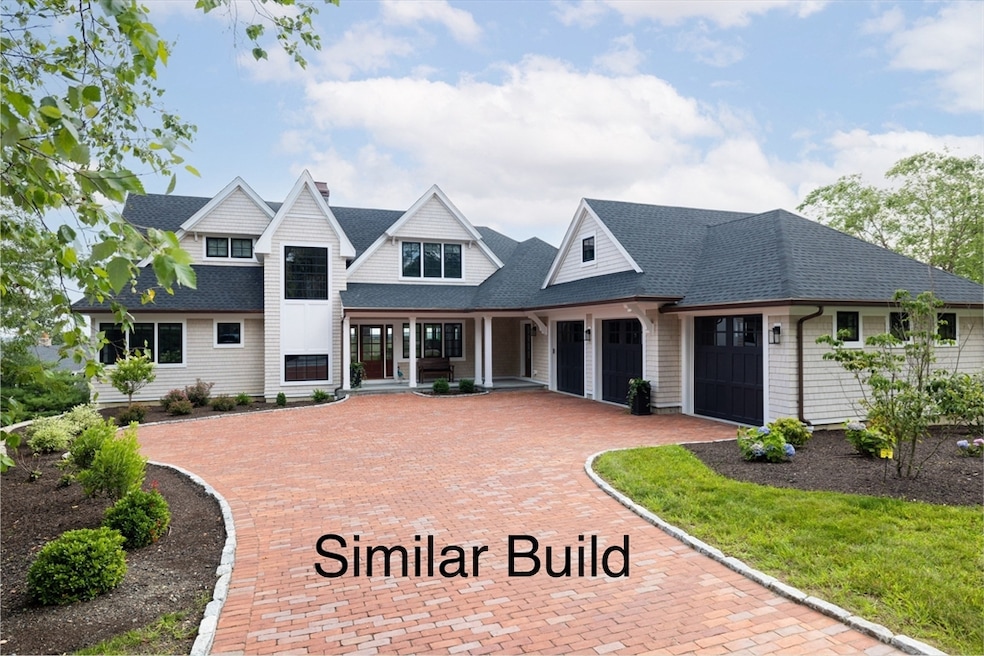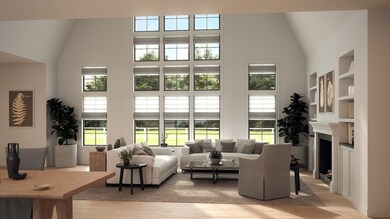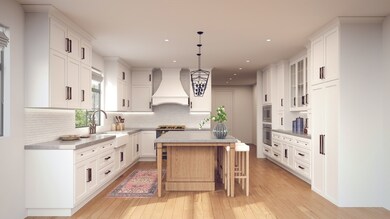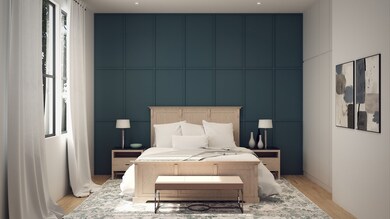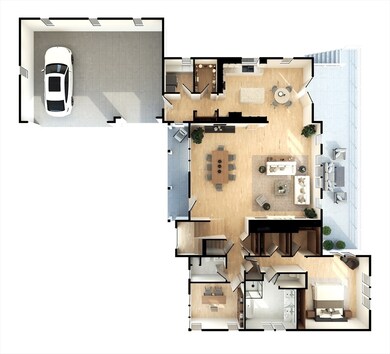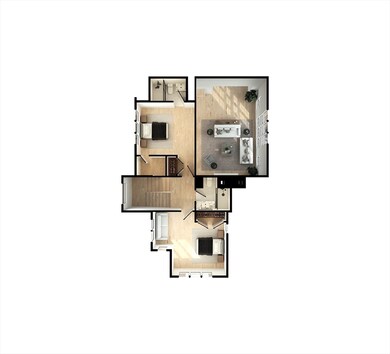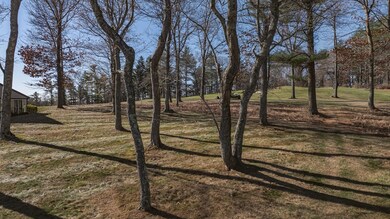46 Buttonwood Ipswich, MA 01938
Estimated payment $18,232/month
Highlights
- Golf Course Community
- New Construction
- Custom Closet System
- Ipswich High School Rated A-
- Open Floorplan
- Landscaped Professionally
About This Home
Discover the remarkable community of Turner Hill, where your dreams of luxury living come true. Nestled within the prestigious Turner Hill Country Club, this idyllic location offers an unparalleled lifestyle. With 7 lots and 5 architectural designs to choose from, these custom-built homes are meticulously tailored to your exact preferences. Indulge in the standard features in every home, including a cozy gas fireplace and a convenient gas line for outdoor grilling on the deck. Experience the ease of a garage equipped with a charging device for electric vehicles, the timeless beauty of hardwood flooring throughout, and the seamless flow of an open floor plan. With a three-car garage and a generous allowance for stainless steel appliances, every detail is designed to enhance your comfort and convenience. To make your dream home truly exceptional, explore our range of custom options, such as enchanting balconies and a tranquil screened-in porch. Experience the Turner Hill lifestyle.
Property Details
Home Type
- Condominium
Est. Annual Taxes
- $19,000
Year Built
- Built in 2025 | New Construction
Lot Details
- Landscaped Professionally
- Sprinkler System
HOA Fees
- $1,100 Monthly HOA Fees
Parking
- 3 Car Attached Garage
- Off-Street Parking
Home Design
- Home to be built
- Entry on the 1st floor
- Frame Construction
- Shingle Roof
Interior Spaces
- 3-Story Property
- Open Floorplan
- Central Vacuum
- Tray Ceiling
- Vaulted Ceiling
- Insulated Windows
- Picture Window
- French Doors
- Insulated Doors
- Mud Room
- Entrance Foyer
- Living Room with Fireplace
- 2 Fireplaces
- Dining Area
- Library
- Loft
- Laundry on main level
- Basement
Flooring
- Wood
- Ceramic Tile
Bedrooms and Bathrooms
- 3 Bedrooms
- Primary Bedroom on Main
- Custom Closet System
- Linen Closet
- Walk-In Closet
- Double Vanity
- Bathtub with Shower
Eco-Friendly Details
- Energy-Efficient Thermostat
Outdoor Features
- Balcony
- Patio
Utilities
- Forced Air Heating and Cooling System
- 3 Cooling Zones
- 3 Heating Zones
- Heating System Uses Natural Gas
- 200+ Amp Service
Listing and Financial Details
- Home warranty included in the sale of the property
Community Details
Overview
- Association fees include sewer, insurance, road maintenance, ground maintenance, snow removal, trash, reserve funds
- 79 Units
- Near Conservation Area
Recreation
- Golf Course Community
- Tennis Courts
- Community Pool
- Jogging Path
Map
Home Values in the Area
Average Home Value in this Area
Property History
| Date | Event | Price | List to Sale | Price per Sq Ft |
|---|---|---|---|---|
| 05/20/2025 05/20/25 | For Sale | $2,950,000 | -- | $658 / Sq Ft |
Source: MLS Property Information Network (MLS PIN)
MLS Number: 73377638
- 136 Topsfield Rd
- 100-101 Colonial Dr
- 16 Appleton Park
- 16 Appleton Park Unit H2
- 1 Broadway Ave Unit 2
- 34 Central St Unit 2
- 15-25 Market St
- 38 Central St Unit 1
- 35 Heartbreak Rd Unit 7
- 505 Bay Rd Unit 1
- 509 Bay Rd Unit 1
- 803 Haverhill St Unit 2-A6
- 113 Railroad Ave Unit 2
- 862 Haverhill St Unit 15
- 870 Haverhill St Unit 11C
- 158 Main St Unit 2
- 33 Eagle Hill Rd
- 25 Eagle Hill Rd Unit Whole
- 10 Deer Hill Farm Rd Unit A
- 39 River Rd
