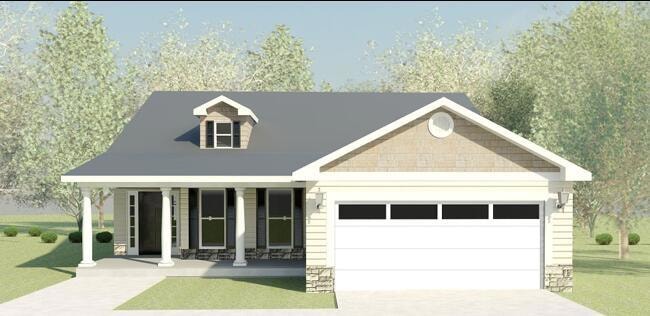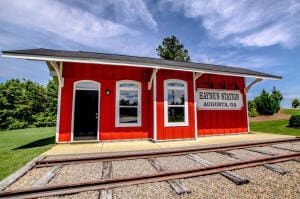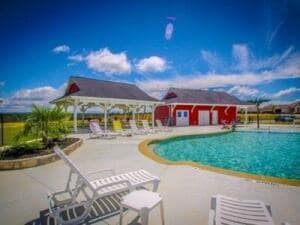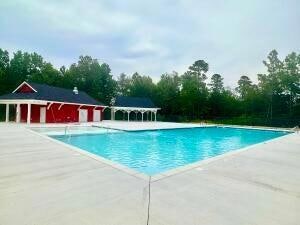
46-Cc Brems Dr Augusta, GA 30909
Belair NeighborhoodEstimated payment $2,395/month
Highlights
- Under Construction
- Ranch Style House
- Community Pool
- Johnson Magnet Rated 10
- Great Room with Fireplace
- Covered patio or porch
About This Home
Welcome home to the Wynstone-5 by the Award-Winning Bill Beazley Homes. Step into this thoughtfully designed single-story home, offering 4 spacious bedrooms and 2 full bathrooms of modern living and be amazed. The elegant foyer, featuring Evacore waterproof click flooring, seamlessly flows into the sizable great room, where a cathedral ceiling and centrally located fireplace create a welcoming atmosphere for both daily living and entertaining. The large eat-in kitchen is a chef's dream, complete with modern finishes, granite countertops, stainless steel appliances, full tile backsplash, a pantry, and a center island perfect for meal prep. Also enjoy a generous second pantry-- the power pantry, which is equipped with a second refrigeration line, and provides even more flexibility for storage needs or customization. The private owner's suite is a true retreat, offering ample space, a walk-in closet, and an en-suite bathroom featuring stylish fixtures and finishes. The three secondary bedrooms are also generously sized, ideal for family, guests, or a home office. The home offers a large double-car garage, as well as front and rear porches--perfect for sipping coffee, greeting neighbors, or relaxing outdoors. Additional perks include a smart home security system, a landscaped yard with an irrigation system, and a fenced backyard. The community amenities consist of a resort-style pool, a Junior Olympic pool, streetlights, and sidewalks for enjoying evening strolls or long walks on a beautiful day. Located approximately 2 miles from Fort Gordon military base and conveniently located near I-20, I-520, shopping centers, and restaurants, this home is perfectly situated for work and play! The builder is offering an 8,000 incentive that can be used towards closing costs, upgrades, or to buy down the interest rate. 625-HS-7009-00
Listing Agent
Berkshire Hathaway HomeServices Beazley Realtors Brokerage Phone: 706-863-1775 License #415272 Listed on: 07/08/2025

Co-Listing Agent
Berkshire Hathaway HomeServices Beazley Realtors Brokerage Phone: 706-863-1775 License #263000
Home Details
Home Type
- Single Family
Year Built
- Built in 2025 | Under Construction
Lot Details
- 0.29 Acre Lot
- Lot Dimensions are 55x35x135x80x160
- Landscaped
- Front and Back Yard Sprinklers
HOA Fees
- $28 Monthly HOA Fees
Parking
- 2 Car Attached Garage
- Garage Door Opener
Home Design
- Ranch Style House
- Slab Foundation
- Composition Roof
- Vinyl Siding
Interior Spaces
- 2,046 Sq Ft Home
- Ceiling Fan
- Insulated Windows
- Insulated Doors
- Entrance Foyer
- Great Room with Fireplace
- Pull Down Stairs to Attic
- Electric Dryer Hookup
Kitchen
- Eat-In Kitchen
- Electric Range
- <<builtInMicrowave>>
- Dishwasher
- Kitchen Island
- Disposal
Flooring
- Carpet
- Luxury Vinyl Tile
Bedrooms and Bathrooms
- 4 Bedrooms
- Walk-In Closet
- 2 Full Bathrooms
- Primary bathroom on main floor
- Garden Bath
Home Security
- Home Security System
- Fire and Smoke Detector
Outdoor Features
- Covered patio or porch
Schools
- Belair K8 Elementary And Middle School
- Westside High School
Utilities
- Heating Available
- Water Heater
Listing and Financial Details
- Home warranty included in the sale of the property
- Legal Lot and Block 46 / CC
Community Details
Overview
- Built by Bill Beazley Homes
- Hayne's Station Subdivision
Recreation
- Community Pool
Map
Home Values in the Area
Average Home Value in this Area
Property History
| Date | Event | Price | Change | Sq Ft Price |
|---|---|---|---|---|
| 07/08/2025 07/08/25 | Pending | -- | -- | -- |
| 07/08/2025 07/08/25 | Pending | -- | -- | -- |
| 07/08/2025 07/08/25 | For Sale | $362,030 | 0.0% | $177 / Sq Ft |
| 07/08/2025 07/08/25 | For Sale | $362,060 | -- | $177 / Sq Ft |
Similar Homes in Augusta, GA
Source: REALTORS® of Greater Augusta
MLS Number: 544181
- 996 Mulford Loop
- 1261 Elbron Dr
- 1257 Elbron Dr
- 1253 Elbron Dr
- 55-Cc Brems Dr
- 1207 Belgrove Dr
- 818 Goodale Dr
- 901 Maitland St
- 1212 Elbron Dr
- 1228 Elbron Dr
- 1224 Elbron Dr
- 1216 Elbron Dr
- 7093 Summerton Dr
- 7058 Summerton Dr
- 4020 Pullman Cir
- 7050 Summerton Dr
- 5174 Copse Dr
- 1256 Bent Water Cir
- 5186 Copse Dr
- 1244 Bent Water Cir



