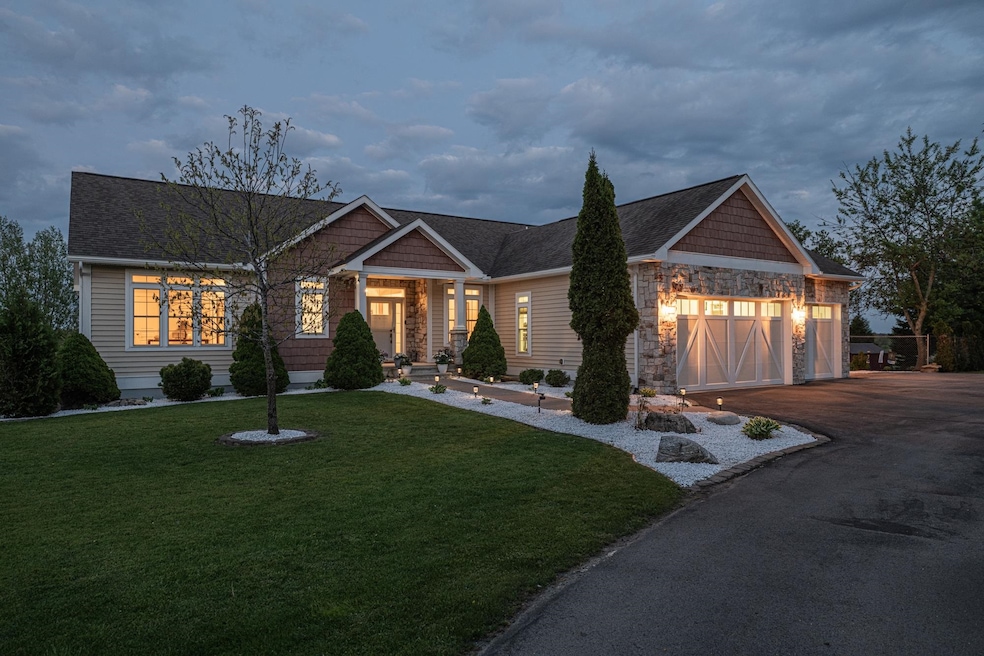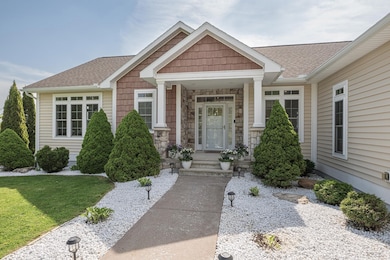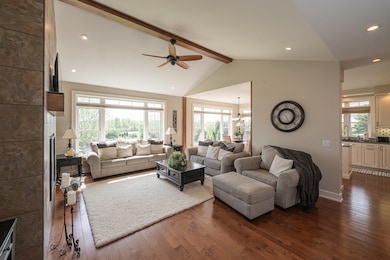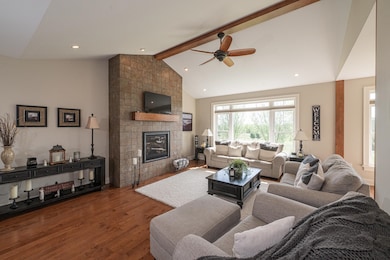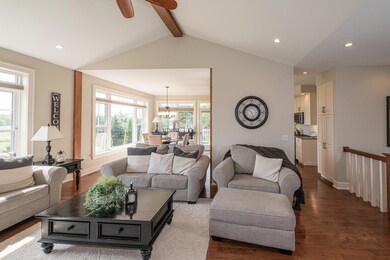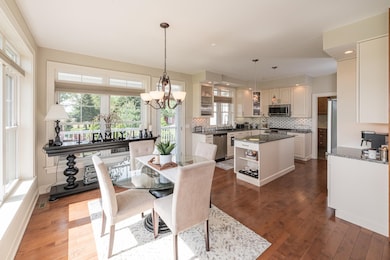
46 Cemetery Rd Ogdensburg, NY 13669
Estimated payment $3,827/month
Highlights
- Popular Property
- Open Floorplan
- Green Built Homes
- Barn
- ENERGY STAR Certified Homes
- Landscaped Professionally
About This Home
STUNNING CUSTOM COUNTRY HOME ON 6.71 ACRES! Your dream home awaits! This meticulously maintained, custom-built estate offers 3,458 sq. ft. of living space on 6.71 acres and was constructed with exceptional craftsmanship in 2011. As you step through the front door, you are welcomed by an abundance of natural light in the open- concept living area. A beautiful fireplace, exposed beams, multiple windows, and gleaming hardwood floors create a warm and inviting atmosphere. The kitchen is bright and modern, featuring a subway tile backsplash, elegant light cabinetry, and stunning granite countertops. Just off the kitchen, a fully functional laundry/mudroom room with storage cabinets and a double door closet for convenience. The fully finished attached three-car garage is incredibly spacious, offering plenty of storage. It also has existing ductwork, making it possible to add heating and air conditioning. The garage is finished with a sealed floor. Down the hall from the living room, you will find a nicely sized bedroom, or office space, with a large closet, along with a full bathroom. The primary bedroom is a true retreat, overlooking the picturesque backyard. It has a walk-in closet as well as an en-suite bathroom with a spacious glass shower, soaking tub, and double vanity. The fully finished ground floor provides additional living space, or an in-law suite, with its own charming living room, dining area, and fully equipped kitchen. This level also includes another full bathroom and bedroom, along with three utility rooms, one of which has vinyl flooring for added versatility. Natural light pours into this space with several windows and a door leading to the backyard. The back door opens to the beautifully landscaped yard, featuring a retaining wall, apple trees, pear trees, and plum trees. The grounds have been meticulously maintained, strategically removing trees and replacing trees where it made sense. The current owners have also installed a walking path in the back meadow that is exactly a quarter of a mile. The majority of the property is fenced and the owners have taken good care to maintain the land, remove any previous debris and restore the property as nature intended. The home is equipped with a propane furnace, central air, water softener, and a fully automatic whole- house Generac generator. It also features an oversized 75-gallon water heater and a 400-gallon propane tank. But that’s not all! There is an additional lot included in the sale that adjoins this property, lot 34, has a concrete pad which has been prepared with a foundation and crusher run underneath, along with a separate well, septic system, and electric meter which is a great opportunity to build another home for family, build a business, for an RV, to sell, etc. The large barn with cement flooring that has been sealed, offers even more possibilities, whether for livestock, storage, a business, etc. Currently, it serves as a fully equipped personal CrossFit gym! Everything you need to maintain the property is included in the sale, including a nearly new Husqvarna Z256 zero-turn mower, a gas push mower, weed eater, extra freezer, and in the barn a gym weight rack with horse stall mats, a new treadmill, an ERG bike, and a mounted tv. Additional home furnishings are negotiable as well. The half-circle driveway is paved and was sealed in September of 2023. The entire property has been beautifully landscaped and freshly painted, making it a truly move-in ready home. Pack your bags and start living your dream! This incredible opportunity won’t last long. Contact your REALTOR today for a private tour! SHOWN BY APPOINTMENT ONLY – PLEASE DO NOT DRIVE THROUGH THE DRIVEWAY. *Pre-approval, proof of funds required when scheduling your showing, thank you!*
Home Details
Home Type
- Single Family
Est. Annual Taxes
- $11,032
Year Built
- Built in 2011
Lot Details
- 6.7 Acre Lot
- Chain Link Fence
- Landscaped Professionally
- Landscaped with Trees
Parking
- 2 Car Attached Garage
- Circular Driveway
Home Design
- Contemporary Architecture
- Slab Foundation
- Shingle Roof
- Vinyl Siding
- Stone
Interior Spaces
- 3,458 Sq Ft Home
- 2-Story Property
- Open Floorplan
- Cathedral Ceiling
- Ceiling Fan
- Gas Fireplace
- Insulated Windows
- Insulated Doors
- Mud Room
- Combination Kitchen and Dining Room
- Utility Room
Kitchen
- Stove
- Dishwasher
- Kitchen Island
Flooring
- Wood
- Tile
Bedrooms and Bathrooms
- 3 Bedrooms
- Main Floor Bedroom
- Bathroom on Main Level
- 3 Full Bathrooms
- Bathtub With Separate Shower Stall
Laundry
- Laundry Room
- Electric Dryer
Eco-Friendly Details
- Green Built Homes
- Energy-Efficient Insulation
- ENERGY STAR Certified Homes
Outdoor Features
- Covered patio or porch
- Exterior Lighting
- Outdoor Storage
Utilities
- Central Heating and Cooling System
- High-Efficiency Furnace
- Heating System Uses Propane
- 200+ Amp Service
- Power Generator
- Drilled Well
- Propane Water Heater
- Septic System
- Internet Available
- Cable TV Available
Additional Features
- Near a Meadow
- Barn
Listing and Financial Details
- Assessor Parcel Number 60.004-1-11.111
Map
Home Values in the Area
Average Home Value in this Area
Tax History
| Year | Tax Paid | Tax Assessment Tax Assessment Total Assessment is a certain percentage of the fair market value that is determined by local assessors to be the total taxable value of land and additions on the property. | Land | Improvement |
|---|---|---|---|---|
| 2024 | $13,671 | $255,000 | $9,000 | $246,000 |
| 2023 | $3,736 | $255,000 | $9,000 | $246,000 |
| 2022 | $10,149 | $245,000 | $8,000 | $237,000 |
| 2021 | $10,111 | $245,000 | $8,000 | $237,000 |
| 2020 | $7,874 | $196,000 | $8,000 | $188,000 |
| 2019 | $7,704 | $196,000 | $8,000 | $188,000 |
| 2018 | $7,704 | $196,000 | $8,000 | $188,000 |
| 2017 | $7,602 | $196,000 | $8,000 | $188,000 |
| 2016 | $7,529 | $196,000 | $8,000 | $188,000 |
| 2015 | -- | $196,000 | $8,000 | $188,000 |
| 2014 | -- | $196,000 | $8,000 | $188,000 |
Property History
| Date | Event | Price | Change | Sq Ft Price |
|---|---|---|---|---|
| 05/15/2025 05/15/25 | For Sale | $525,000 | +47.9% | $152 / Sq Ft |
| 07/13/2020 07/13/20 | Sold | $355,000 | -8.7% | $205 / Sq Ft |
| 06/20/2020 06/20/20 | Pending | -- | -- | -- |
| 05/18/2020 05/18/20 | For Sale | $389,000 | -- | $225 / Sq Ft |
Purchase History
| Date | Type | Sale Price | Title Company |
|---|---|---|---|
| Deed | $355,000 | None Available | |
| Warranty Deed | -- | None Available | |
| Interfamily Deed Transfer | -- | None Available | |
| Warranty Deed | $11,750 | None Available | |
| Warranty Deed | $100,000 | None Available | |
| Warranty Deed | -- | None Available | |
| Interfamily Deed Transfer | -- | None Available | |
| Deed | $100,000 | Lemay | |
| Administrators Deed | $58,000 | Katherine Wears |
Mortgage History
| Date | Status | Loan Amount | Loan Type |
|---|---|---|---|
| Open | $398,000 | VA | |
| Closed | $140,000 | New Conventional |
Similar Homes in Ogdensburg, NY
Source: St. Lawrence County Board of REALTORS®
MLS Number: 51265
APN: 405000-060-004-0001-011-011-0000
- 4876 State Highway 68
- L3 Marshall Rd
- 575 Pray Rd
- 356 Old State Rd
- 105 Pray Rd Unit 101
- 96 Rensselaer St
- 17 State St
- 168 E Union St
- 78 State St
- 36 Lisbon St
- 0 5 Mile Line Rd
- 5585 State Highway 812
- 19 County Route 28
- 00 New York 37
- 5674 Sh 812
- 615 Anthony St
- 611 Anthony St
- 609 Anthony St
- 605 Anthony St
- 617 Hayward St
