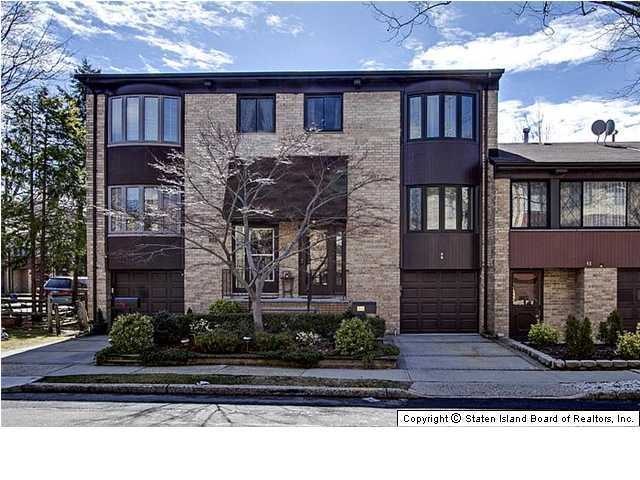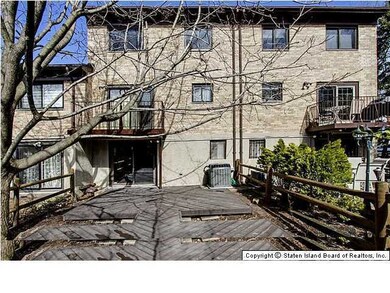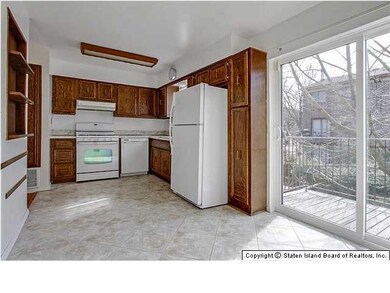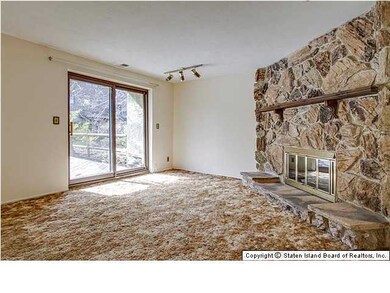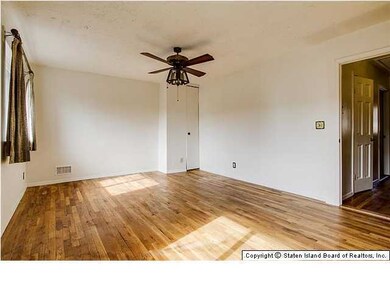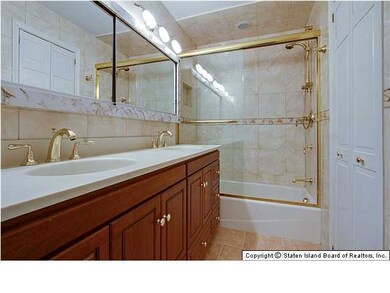
46 Claradon Ln Staten Island, NY 10305
Grasmere NeighborhoodHighlights
- Fireplace
- Eat-In Kitchen
- Forced Air Heating System
- P.S. 39 The Francis J. Murphy Jr. School Rated A-
- Patio
- Open Floorplan
About This Home
As of May 2018CONDO WITH FAMILY RM, FIREPLACE, GARAGE, LARGE LIVING/DINING ROOM COMBO. EAT IN KITCHEN WITH DECK. LARGE MASTER BEDROOM AND 2 MORE BEDROOMS, ATTIC. Level 1: LARGE LIVING RM/DINING RM COMBO. EIK W/ DECK, 1/2 BATH Level 2: LARGE MASTER BEDRM, BEDRM, BEDRM, FULL BATH Level 3: ATTIC Basement: FAMILY RM, FIREPLACE, SLIDERS TO YD, GARAGE, UTILITY RM, WASHER/DRYER
Last Agent to Sell the Property
Michael Napolitano
RE/MAX Metro Listed on: 03/21/2013
Co-Listed By
Robert Coppolino
RE/MAX Metro
Home Details
Home Type
- Single Family
Est. Annual Taxes
- $3,391
Year Built
- Built in 1977
Lot Details
- 1,700 Sq Ft Lot
- Lot Dimensions are 20 x 25
- Back Yard
HOA Fees
- $80 Monthly HOA Fees
Home Design
- Brick Exterior Construction
Interior Spaces
- 1,976 Sq Ft Home
- Fireplace
- Open Floorplan
Kitchen
- Eat-In Kitchen
- Dishwasher
Bedrooms and Bathrooms
- 3 Bedrooms
- Primary Bathroom is a Full Bathroom
Laundry
- Dryer
- Washer
Parking
- Garage
- Off-Street Parking
Outdoor Features
- Patio
Utilities
- Forced Air Heating System
- Heating System Uses Natural Gas
- 220 Volts
Listing and Financial Details
- Legal Lot and Block 1186 / 03014
- Assessor Parcel Number 03014-1186
Ownership History
Purchase Details
Home Financials for this Owner
Home Financials are based on the most recent Mortgage that was taken out on this home.Purchase Details
Home Financials for this Owner
Home Financials are based on the most recent Mortgage that was taken out on this home.Similar Homes in the area
Home Values in the Area
Average Home Value in this Area
Purchase History
| Date | Type | Sale Price | Title Company |
|---|---|---|---|
| Bargain Sale Deed | $650,000 | None Available | |
| Bargain Sale Deed | $417,500 | Wfg National Title Ins Co |
Mortgage History
| Date | Status | Loan Amount | Loan Type |
|---|---|---|---|
| Open | $499,000 | New Conventional | |
| Closed | $504,000 | New Conventional | |
| Previous Owner | $307,500 | New Conventional | |
| Previous Owner | $200,000 | Credit Line Revolving | |
| Previous Owner | $100,000 | Credit Line Revolving |
Property History
| Date | Event | Price | Change | Sq Ft Price |
|---|---|---|---|---|
| 05/04/2018 05/04/18 | Sold | $650,000 | 0.0% | $329 / Sq Ft |
| 04/04/2018 04/04/18 | Pending | -- | -- | -- |
| 02/19/2018 02/19/18 | For Sale | $650,000 | +55.7% | $329 / Sq Ft |
| 07/26/2013 07/26/13 | Sold | $417,500 | 0.0% | $211 / Sq Ft |
| 07/02/2013 07/02/13 | Pending | -- | -- | -- |
| 03/21/2013 03/21/13 | For Sale | $417,500 | -- | $211 / Sq Ft |
Tax History Compared to Growth
Tax History
| Year | Tax Paid | Tax Assessment Tax Assessment Total Assessment is a certain percentage of the fair market value that is determined by local assessors to be the total taxable value of land and additions on the property. | Land | Improvement |
|---|---|---|---|---|
| 2024 | $5,934 | $35,310 | $3,748 | $31,562 |
| 2023 | $5,661 | $27,874 | $2,991 | $24,883 |
| 2022 | $5,250 | $58,477 | $4,479 | $53,998 |
| 2021 | $5,221 | $49,383 | $4,479 | $44,904 |
| 2020 | $5,251 | $30,634 | $4,479 | $26,155 |
| 2019 | $5,151 | $26,638 | $4,479 | $22,159 |
| 2018 | $4,735 | $23,228 | $4,159 | $19,069 |
| 2017 | $4,467 | $21,914 | $4,259 | $17,655 |
| 2016 | $4,133 | $20,674 | $4,179 | $16,495 |
| 2015 | $3,938 | $20,674 | $4,244 | $16,430 |
| 2014 | $3,938 | $20,518 | $3,925 | $16,593 |
Agents Affiliated with this Home
-
Gary Papirov

Seller's Agent in 2018
Gary Papirov
Homes R Us Realty of NY, Inc.
(718) 668-2550
17 in this area
1,021 Total Sales
-
Joseph Tsomik

Seller Co-Listing Agent in 2018
Joseph Tsomik
Homes R Us Realty of NY, Inc.
(917) 539-4312
6 in this area
372 Total Sales
-
E
Buyer's Agent in 2018
Eugene Khutoryanskiy
DiTommaso Real Estate
61 Total Sales
-
M
Seller's Agent in 2013
Michael Napolitano
RE/MAX Metro
-
R
Seller Co-Listing Agent in 2013
Robert Coppolino
RE/MAX Metro
-
Fran Lapera
F
Buyer's Agent in 2013
Fran Lapera
Jason Mitchell Real Estate NY
(732) 620-5730
19 Total Sales
Map
Source: Staten Island Multiple Listing Service
MLS Number: 1080841
APN: 03024-1186
- 90 Dogwood Ln
- 291 Hillbrook Dr
- 78 Claradon Ln Unit 170
- 282 Grasmere Dr Unit 131
- 42 Narrows Rd S Unit 1
- 42 Narrows Rd S Unit 277
- 708 Hylan Blvd
- 8 Piedmont Ave
- 707 Hylan Blvd
- 25 Legion Place
- 3 Windermere Rd
- 82 Piedmont Ave
- 49 Legion Place
- 20 Brown Place
- 18 Brown Place
- 226 Fingerboard Rd
- 669 W Fingerboard Rd
- 30 Beverly Rd
- 756 Tompkins Ave
- 30 Bridge Ct
