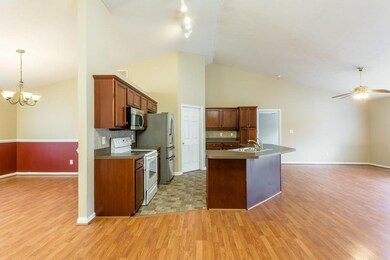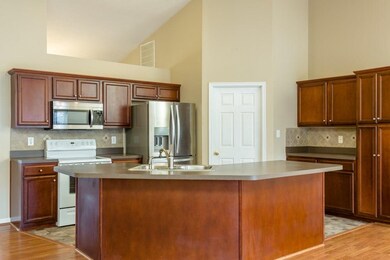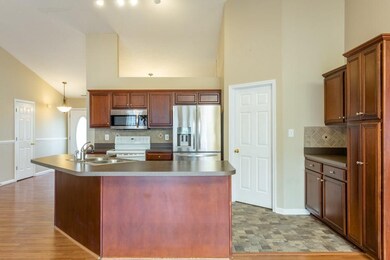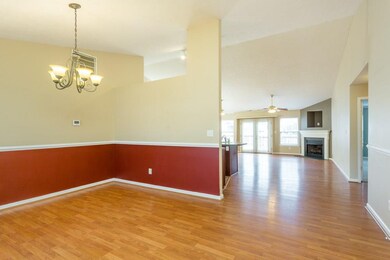
46 Clayton Ct Weyers Cave, VA 24486
Highlights
- Pearl Certification
- Hydromassage or Jetted Bathtub
- Concrete Block With Brick
- Multiple Fireplaces
- 2 Car Attached Garage
- Walk-In Closet
About This Home
As of February 2025Enjoy one level living in this move-in ready ranch home on a dead end street in popular Harshbarger subdivision. Two desired floor plan features include an open great room and kitchen combo along with split bedroom design. Laminate floors throughout the main living areas and master bedroom; brand new carpet was just installed in the two over-sized spare bedrooms. Relax and entertain on the large rear deck surrounded by vinyl fencing. A new heat pump was installed in 2014, however, it doesn't get much of a chance to work due to extra R-38 insulation being blown in 2015 and Solar panels added three years ago. 2019 Pearl Certification letter on file. Home was just professionally cleaned inside and out and is ready for its new owner!
Last Agent to Sell the Property
The Harrisonburg Homes Team
Nest Realty Group LLC License #0226023438 Listed on: 01/19/2021

Home Details
Home Type
- Single Family
Est. Annual Taxes
- $1,698
Year Built
- 2004
Lot Details
- 9,148 Sq Ft Lot
- Vinyl Fence
- Fence is in good condition
- Landscaped
- Property is zoned Sf10
Home Design
- Concrete Block With Brick
- Composition Shingle Roof
- Vinyl Siding
Interior Spaces
- 1,863 Sq Ft Home
- 1-Story Property
- Multiple Fireplaces
- Gas Fireplace
- Great Room with Fireplace
- Crawl Space
- Washer and Dryer Hookup
Kitchen
- Electric Range
- Microwave
- Dishwasher
- Kitchen Island
- Formica Countertops
- Disposal
Flooring
- Carpet
- Laminate
- Ceramic Tile
- Vinyl
Bedrooms and Bathrooms
- 3 Bedrooms
- Walk-In Closet
- 2 Full Bathrooms
- Primary bathroom on main floor
- Hydromassage or Jetted Bathtub
Parking
- 2 Car Attached Garage
- Front Facing Garage
- Automatic Garage Door Opener
- Driveway
Eco-Friendly Details
- Pearl Certification
- Green Features
Utilities
- Central Heating and Cooling System
- Heat Pump System
- Cable TV Available
Listing and Financial Details
- Assessor Parcel Number 27c-(19)-340
Ownership History
Purchase Details
Home Financials for this Owner
Home Financials are based on the most recent Mortgage that was taken out on this home.Purchase Details
Home Financials for this Owner
Home Financials are based on the most recent Mortgage that was taken out on this home.Purchase Details
Purchase Details
Home Financials for this Owner
Home Financials are based on the most recent Mortgage that was taken out on this home.Similar Home in Weyers Cave, VA
Home Values in the Area
Average Home Value in this Area
Purchase History
| Date | Type | Sale Price | Title Company |
|---|---|---|---|
| Deed | $355,000 | Old Republic National Title | |
| Deed | $261,750 | None Available | |
| Warranty Deed | $198,000 | Attorney | |
| Deed | -- | -- |
Mortgage History
| Date | Status | Loan Amount | Loan Type |
|---|---|---|---|
| Open | $337,250 | New Conventional | |
| Previous Owner | $232,957 | Purchase Money Mortgage | |
| Previous Owner | $172,425 | Stand Alone Refi Refinance Of Original Loan | |
| Previous Owner | $180,025 | New Conventional | |
| Previous Owner | $60,969 | Unknown | |
| Previous Owner | $36,024 | Unknown |
Property History
| Date | Event | Price | Change | Sq Ft Price |
|---|---|---|---|---|
| 02/18/2025 02/18/25 | Sold | $355,000 | +1.5% | $191 / Sq Ft |
| 01/31/2025 01/31/25 | Pending | -- | -- | -- |
| 01/24/2025 01/24/25 | For Sale | $349,900 | 0.0% | $188 / Sq Ft |
| 01/22/2025 01/22/25 | Price Changed | $349,900 | 0.0% | $188 / Sq Ft |
| 01/06/2025 01/06/25 | Pending | -- | -- | -- |
| 12/20/2024 12/20/24 | For Sale | $349,900 | 0.0% | $188 / Sq Ft |
| 09/27/2024 09/27/24 | Pending | -- | -- | -- |
| 09/24/2024 09/24/24 | For Sale | $349,900 | 0.0% | $188 / Sq Ft |
| 09/06/2024 09/06/24 | Pending | -- | -- | -- |
| 08/30/2024 08/30/24 | For Sale | $349,900 | +33.7% | $188 / Sq Ft |
| 02/26/2021 02/26/21 | Sold | $261,750 | +4.9% | $140 / Sq Ft |
| 01/21/2021 01/21/21 | Pending | -- | -- | -- |
| 01/19/2021 01/19/21 | For Sale | $249,500 | -- | $134 / Sq Ft |
Tax History Compared to Growth
Tax History
| Year | Tax Paid | Tax Assessment Tax Assessment Total Assessment is a certain percentage of the fair market value that is determined by local assessors to be the total taxable value of land and additions on the property. | Land | Improvement |
|---|---|---|---|---|
| 2025 | $1,698 | $326,600 | $60,000 | $266,600 |
| 2024 | $1,698 | $326,600 | $60,000 | $266,600 |
| 2023 | $1,363 | $216,300 | $50,000 | $166,300 |
| 2022 | $1,363 | $216,300 | $50,000 | $166,300 |
| 2021 | $1,363 | $216,300 | $50,000 | $166,300 |
| 2020 | $1,363 | $216,300 | $50,000 | $166,300 |
| 2019 | $1,363 | $216,300 | $50,000 | $166,300 |
| 2018 | $1,233 | $195,651 | $50,000 | $145,651 |
| 2017 | $1,135 | $195,651 | $50,000 | $145,651 |
| 2016 | $1,135 | $195,651 | $50,000 | $145,651 |
| 2015 | $996 | $195,651 | $50,000 | $145,651 |
| 2014 | $996 | $195,651 | $50,000 | $145,651 |
| 2013 | $996 | $207,400 | $60,000 | $147,400 |
Agents Affiliated with this Home
-
Nick Whitelock

Seller's Agent in 2025
Nick Whitelock
Massanutten Realty
(540) 383-9601
2 in this area
448 Total Sales
-
DYLAN CLARK

Buyer's Agent in 2025
DYLAN CLARK
RE/MAX
(540) 255-2332
1 in this area
23 Total Sales
-
T
Seller's Agent in 2021
The Harrisonburg Homes Team
Nest Realty Group LLC
Map
Source: Harrisonburg-Rockingham Association of REALTORS®
MLS Number: 612650
APN: 027C-19-340
- 0 Tbd Naked Creek Hollow Rd
- 1221 Keezletown Rd
- 00 Lee Hwy
- 613 Dices Spring Rd
- 10 Samuel Bears Rd
- 0 Mt Holly Rd Unit VAWE2009326
- 0 Mt Holly Rd Unit 23663566
- 0 Mt Holly Rd Unit VAWE2008956
- TBD Knightly Mill Rd
- 173 Valley View Ave
- 2359 Lee Hwy
- 2353 Lee Hwy
- TBD Valley View Dr
- 7543 River Hill Ln
- 0 Summit Church Rd
- 145 Fort Defiance Rd
- 0 Dam Town Rd Unit 642157
- 216 Lee Roy Rd
- 210 Cider Mill Rd
- 81 Cedar Creek Ln






