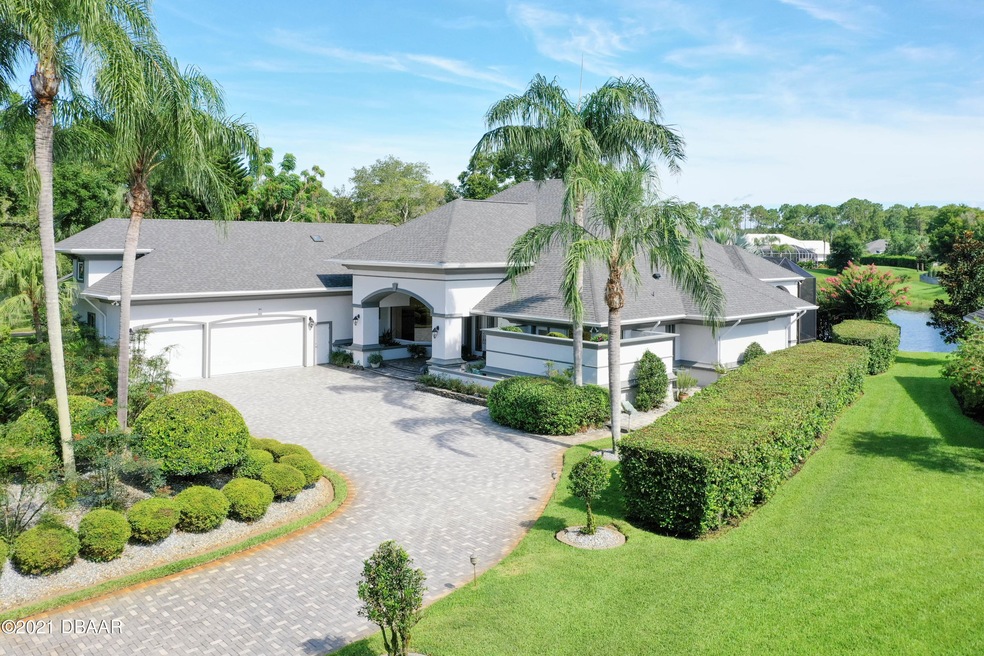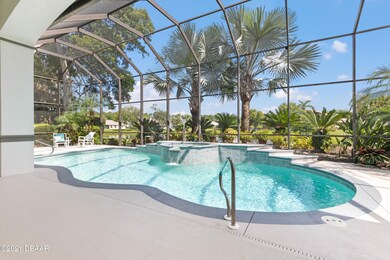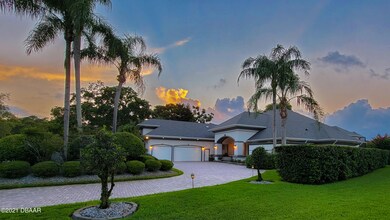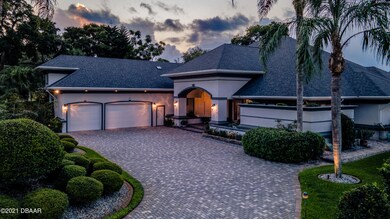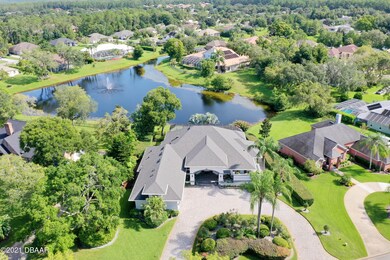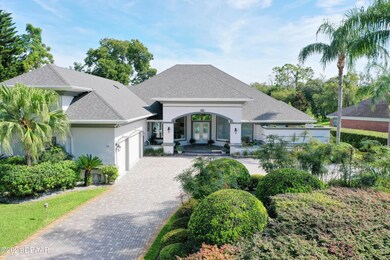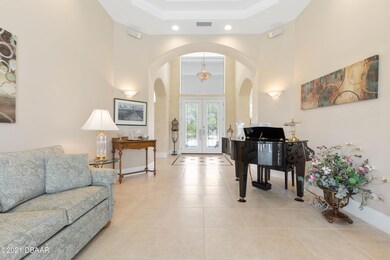
46 Coquina Ridge Way Ormond Beach, FL 32174
Breakaway Trails NeighborhoodEstimated Value: $954,000 - $1,227,000
Highlights
- Lake Front
- Home fronts a pond
- Screened Porch
- In Ground Pool
- Clubhouse
- Tennis Courts
About This Home
As of October 2021Gorgeous, Custom Built, A.W.P Construction, Waterfront Pool home in the sought after gated community of Breakaway Trails! This beautiful 4-bedroom, 4-bathroom, and 3-car garage pool home, boasts of its caring and intricate attention to every detail. Throughout the entire home are vaulted ceilings with large windows or glass sliding doors filling the home with all-natural light and giving a wonderful view of the lanai, pool, pond, and stunning landscaping.
The home features a large paver loop driveway that was re-sanded and resealed in 2018. The LED lights placed throughout the home's exterior, at the base of the palm trees and flowers are set to a timer to give a spectacular view, showing off the staple pieces of the homes landscaping in the evenings. The home also has a Bose speaker system and NuTone Intercom with 6 memory monitors throughout every room of the house including the garage and lanai.
The upgrades are endless including New roof in 2020, New hot water heater with lifetime warranty in 2018, New A/C on both west and east side in 2019, New central vac inside house vacuum in 2019, New carpet in master bedroom in 2018, and New carpet in bedroom in 2021, New Topfrz Refrigerator in 2020, New Uline refrigerator on lanai in 2020, New LED bulbs on all inside, outside, and garage fixtures, New pool motor and filter in 2021, and New Baldwin front door handles in 2021.
The lanai showcases a large pool and jacuzzi overlooking the lake with plenty of under roof space for enjoying the view in the shade. The lanai also has a sink, grill, and New Uline refrigerator as of 2020, and an outdoor shower, and pool bath. It was repainted in 2021 and received a new Boss rescreened enclosure in 2018.
Walking through the 4 panel pocket sliding glass door, you are greeted with the open floor plan of the family room, dining area, and kitchen. The family room features a wonderful fireplace and beautiful view of the lanai. The kitchen has all granite countertops with a large island, an oversized walk-in pantry, an-all-in one microwave and oven installed, in 2016, a NEW KitchenAid refrigerator in 2021, and a built-in desk with cabinets. The dining room has large windows overlooking the front of the home. A built in serving center with granite countertops, cabinets, and built-in wine cases.
The formal living room is just through the front door with huge floor to wall windows overlooking the lanai and an intricately designed and hand painted ceiling with generous lighting. The office has the same large windows as the dinning room on the opposite side of the front door with a beautiful view of the home front.
Next to the office is the master ensuite with its large windows showing off the lanai and lake. The master also has private access to the lanai and a large closet 21'5" x 8'10". The master bath features a double vanity with granite counter tops and plenty of cabinet space, a separate water closet, a walk-in shower with a built-in seat, a bidet, and a beautiful garden tub. This large master bath also has its very own peaceful and private garden.
This home features a split floor plan. The downstairs bedrooms feature a jack and jill bathroom with a shower/tub and granite counter top. Upstairs is a large bonus room with a private bathroom and wet bar, perfect for the fourth bedroom or game-room.
The 3 car garage features high ceilings and lots of storage space. Plus an air conditioned bonus room perfect for an office. This immaculate home brags of its wonderful features and custom designs. Chandeliers in foyer and dinning room do not convey. Bose receiver does not convey. There is no heater on the outside jacuzzi. This is a won't want to miss opportunity. Schedule your showing today!
Last Agent to Sell the Property
Realty Pros Assured License #3229343 Listed on: 08/11/2021

Home Details
Home Type
- Single Family
Est. Annual Taxes
- $11,519
Year Built
- Built in 2003
Lot Details
- 0.43 Acre Lot
- Home fronts a pond
- Lake Front
- South Facing Home
HOA Fees
- $108 Monthly HOA Fees
Parking
- 3 Car Garage
Property Views
- Lake
- Pond
Home Design
- Shingle Roof
- Concrete Block And Stucco Construction
- Block And Beam Construction
Interior Spaces
- 4,466 Sq Ft Home
- 2-Story Property
- Central Vacuum
- Ceiling Fan
- Fireplace
- Family Room
- Living Room
- Dining Room
- Home Office
- Screened Porch
Kitchen
- Gas Cooktop
- Microwave
- Dishwasher
Flooring
- Carpet
- Tile
Bedrooms and Bathrooms
- 4 Bedrooms
- Split Bedroom Floorplan
- 4 Full Bathrooms
- Spa Bath
Pool
- In Ground Pool
- Above Ground Spa
- Screen Enclosure
Additional Features
- Accessible Common Area
- Smart Irrigation
- Screened Patio
- Central Heating and Cooling System
Listing and Financial Details
- Homestead Exemption
- Assessor Parcel Number 4126-05-00-1830
Community Details
Overview
- Association fees include security
- Breakaway Trails Subdivision
Recreation
- Tennis Courts
- Community Pool
Additional Features
- Clubhouse
- Security
Ownership History
Purchase Details
Home Financials for this Owner
Home Financials are based on the most recent Mortgage that was taken out on this home.Purchase Details
Purchase Details
Home Financials for this Owner
Home Financials are based on the most recent Mortgage that was taken out on this home.Similar Homes in Ormond Beach, FL
Home Values in the Area
Average Home Value in this Area
Purchase History
| Date | Buyer | Sale Price | Title Company |
|---|---|---|---|
| Mcreynolds Byran | $850,000 | Realty Pro Title | |
| Garber Joseph R | $80,000 | -- | |
| Solti Const Co Inc | $61,500 | -- |
Mortgage History
| Date | Status | Borrower | Loan Amount |
|---|---|---|---|
| Previous Owner | Garber Joseph R | $321,442 | |
| Previous Owner | Garber Joseph R | $341,500 | |
| Previous Owner | Garber Joseph R | $400,000 | |
| Previous Owner | Garber Joseph R | $453,600 | |
| Previous Owner | Solti Const Co Inc | $40,000 |
Property History
| Date | Event | Price | Change | Sq Ft Price |
|---|---|---|---|---|
| 10/13/2021 10/13/21 | Sold | $850,000 | 0.0% | $190 / Sq Ft |
| 08/17/2021 08/17/21 | Pending | -- | -- | -- |
| 08/11/2021 08/11/21 | For Sale | $850,000 | -- | $190 / Sq Ft |
Tax History Compared to Growth
Tax History
| Year | Tax Paid | Tax Assessment Tax Assessment Total Assessment is a certain percentage of the fair market value that is determined by local assessors to be the total taxable value of land and additions on the property. | Land | Improvement |
|---|---|---|---|---|
| 2025 | $11,519 | $791,894 | -- | -- |
| 2024 | $11,519 | $769,578 | -- | -- |
| 2023 | $11,519 | $747,163 | $0 | $0 |
| 2022 | $11,204 | $725,401 | $0 | $0 |
| 2021 | $0 | $551,081 | $0 | $0 |
| 2020 | $0 | $543,472 | $0 | $0 |
| 2019 | $0 | $531,253 | $0 | $0 |
| 2018 | $0 | $521,347 | $48,000 | $473,347 |
| 2017 | $0 | $399,543 | $0 | $0 |
| 2016 | -- | $391,325 | $0 | $0 |
| 2015 | -- | $388,605 | $0 | $0 |
| 2014 | -- | $385,521 | $0 | $0 |
Agents Affiliated with this Home
-
Patti Mckinley

Seller's Agent in 2021
Patti Mckinley
Realty Pros Assured
(386) 235-0462
14 in this area
151 Total Sales
-
Brian Hunter
B
Buyer's Agent in 2021
Brian Hunter
Claire Hunter Realty, Inc.
(386) 677-6311
1 in this area
59 Total Sales
Map
Source: Daytona Beach Area Association of REALTORS®
MLS Number: 1087326
APN: 4126-05-00-1830
- 62 Coquina Ridge Way
- 61 Coquina Ridge Way
- 4 Creek Bend Way
- 69 Coquina Ridge Way
- 8 Fox Cliff Way
- 28 Shadowcreek Way
- 24 Lake Vista Way
- 5 Fawn Pass Way
- 6 Leisure Wood Way
- 36 Allenwood Look
- 32 Allenwood Look
- 8 Tropic Lake Way
- 4 Creek Bluff Way
- 5 Lake Isle Way
- 14 Creek Bluff Way
- 80 Deep Woods Way
- 3 Forest View Way
- 80 Foxcroft Run
- 4 Deerfield Ct
- 2 Silver Lake Way
- 46 Coquina Ridge Way
- 44 Coquina Ridge Way
- 50 Coquina Ridge Way
- 42 Coquina Ridge Way
- 43 Coquina Ridge Way
- 41 Coquina Ridge Way
- 45 Coquina Ridge Way
- 39 Coquina Ridge Way
- 37 Coquina Ridge Way
- 54 Coquina Ridge Way
- 3 Lost Spring Way
- 1 Lost Spring Way
- 35 Coquina Ridge Way
- 47 Coquina Ridge Way
- 33 Coquina Ridge Way
- 7 Lost Spring Way Unit 1
- 56 Coquina Ridge Way
- 49 Coquina Ridge Way
- 31 Coquina Ridge Way
- 58 Coquina Ridge Way
