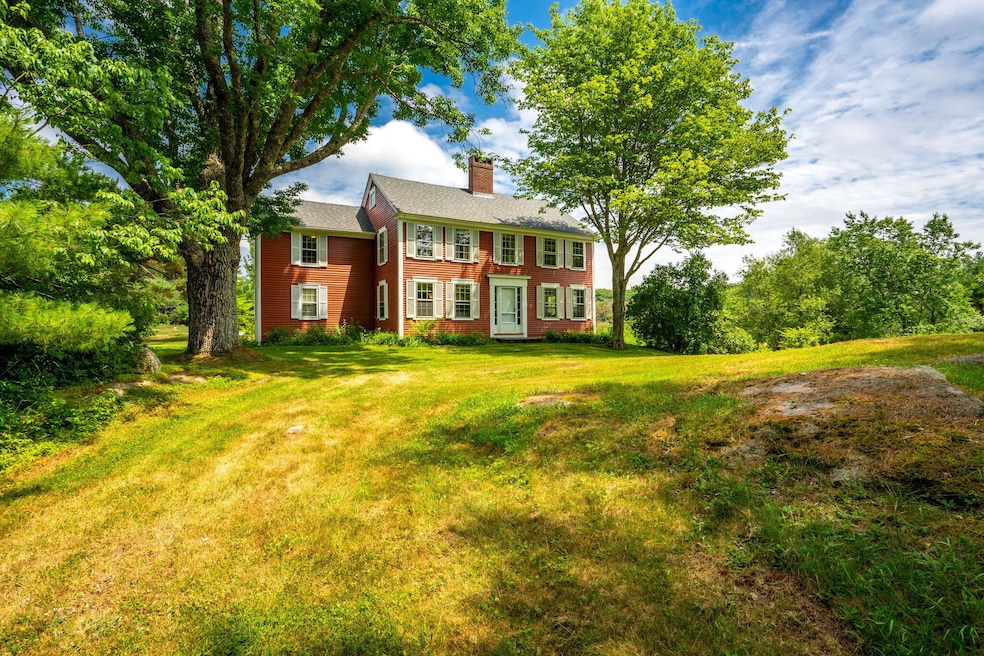Discover the rare blend of history, nature, and convenience on this stunning 8.5-acre coastal property in Midcoast Maine. Nestled among rolling open fields, mature forest, and over 1,000 feet of tranquil waterfront on the New Meadows Cove, this cherished estate has been lovingly maintained by the same family for decades.
The centerpiece is a historic 1775 home that exudes timeless charm. Step inside to find original exposed beams, hardwood and pine floors, built-in cabinetry, a cozy loft, and delightful nooks and crannies that echo the home's rich past. A classic wood-burning cookstove anchors the kitchen, offering a warm nod to simpler times. Thoughtful updates—including a newer roof—blend seamlessly with period details, and the layout allows for potential single-level living.
Surrounded by vibrant gardens and ever-changing tides, this private retreat offers peace, space, and a deep connection to nature. Wildlife abounds—deer, fawns, foxes, hawks, great blue herons, and even serenading peepers make frequent appearances, adding to the enchanting ambiance.
Enjoy life on New Meadows Cove with fishing, swimming, kayaking, paddle boarding, or simply soaking in the rhythm of mother nature from your own shoreline. A detached outbuilding provides ample space for gear and recreational toys.
Whether you're seeking a historic home with character or a serene sanctuary immersed in natural beauty, this extraordinary property offers endless possibilities. Experience the magic of Midcoast Maine—schedule your private showing today.








