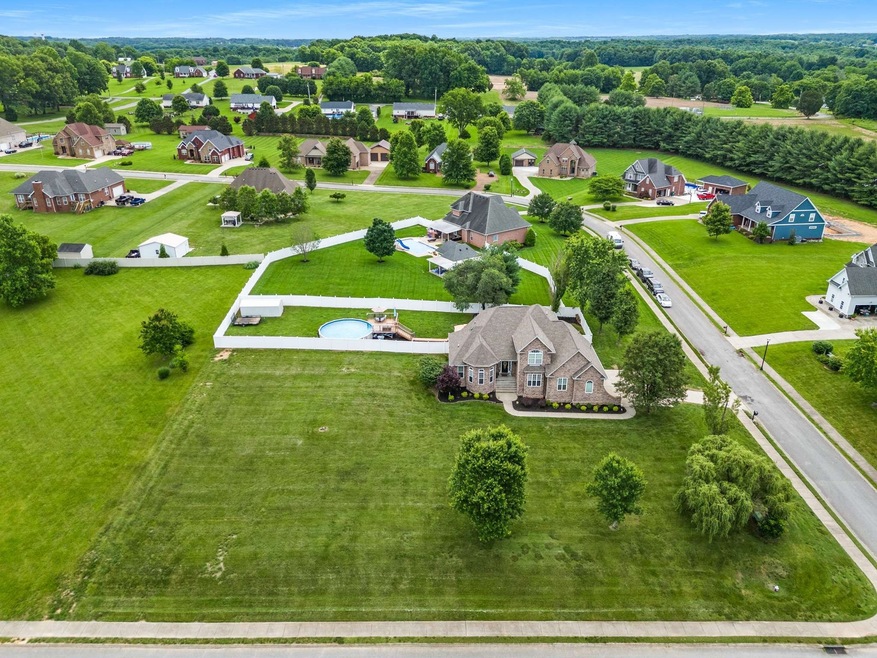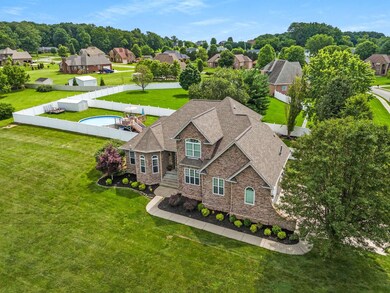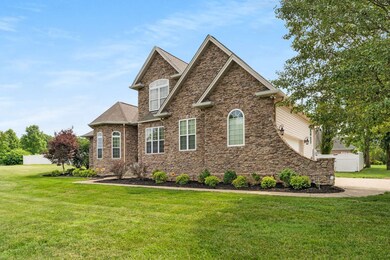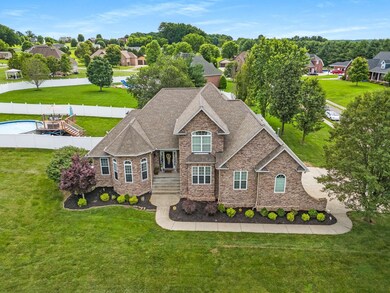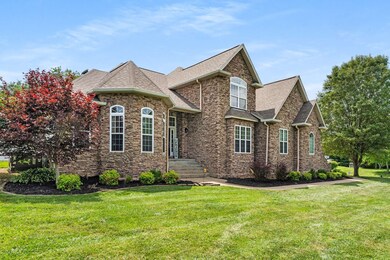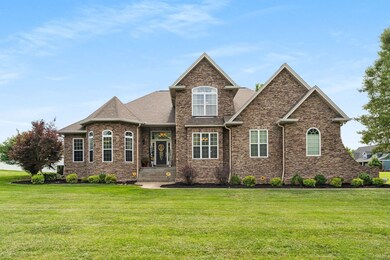
46 Deer Run Rd Cross Plains, TN 37049
Highlights
- Above Ground Pool
- Deck
- Wood Flooring
- 1.01 Acre Lot
- Traditional Architecture
- Separate Formal Living Room
About This Home
As of November 2024Discover serenity and relaxation in this elegant country home. Nestled on a sprawling 1+ acre corner lot near I-65, it provides seamless access to Nashville while offering a peaceful retreat. The renovated primary bathroom features a luxurious soaking tub and a modern tile walk-in shower. Inside, enjoy wide plank oak floors, granite countertops, stainless steel appliances, and a charming kitchen island. Each bedroom includes its own en-suite bathroom for convenience. Additional features include a storm shelter, an inviting above-ground pool, and a fenced backyard. The lush yard boasts two decks and a privacy fence, perfect for creating your own tranquil oasis. The great room is filled with natural light, and the home includes a 1-year-old roof and a 2-month-old water heater. All prior inspection items have been addressed. Bring your best offer and make this serene country home yours!
Last Agent to Sell the Property
Compass RE Brokerage Phone: 6152943148 License # 296639 Listed on: 08/15/2024

Home Details
Home Type
- Single Family
Est. Annual Taxes
- $2,284
Year Built
- Built in 2006
Lot Details
- 1.01 Acre Lot
- Back Yard Fenced
- Level Lot
HOA Fees
- $8 Monthly HOA Fees
Parking
- 2 Car Garage
Home Design
- Traditional Architecture
- Stone Siding
- Vinyl Siding
Interior Spaces
- 3,193 Sq Ft Home
- Property has 2 Levels
- Ceiling Fan
- Gas Fireplace
- Great Room
- Separate Formal Living Room
- Storage
- Crawl Space
- Fire and Smoke Detector
Kitchen
- Microwave
- Dishwasher
- Disposal
Flooring
- Wood
- Carpet
- Tile
Bedrooms and Bathrooms
- 4 Bedrooms | 1 Main Level Bedroom
- Walk-In Closet
Outdoor Features
- Above Ground Pool
- Deck
- Covered patio or porch
- Outdoor Storage
- Storm Cellar or Shelter
Schools
- East Robertson Elementary School
- East Robertson High Middle School
- East Robertson High School
Utilities
- Cooling Available
- Central Heating
- Heating System Uses Natural Gas
- Septic Tank
- Cable TV Available
Community Details
- Valleydale Estates Phase 3 Subdivision
Listing and Financial Details
- Assessor Parcel Number 073D B 01600 000
Ownership History
Purchase Details
Home Financials for this Owner
Home Financials are based on the most recent Mortgage that was taken out on this home.Purchase Details
Home Financials for this Owner
Home Financials are based on the most recent Mortgage that was taken out on this home.Purchase Details
Home Financials for this Owner
Home Financials are based on the most recent Mortgage that was taken out on this home.Purchase Details
Home Financials for this Owner
Home Financials are based on the most recent Mortgage that was taken out on this home.Purchase Details
Home Financials for this Owner
Home Financials are based on the most recent Mortgage that was taken out on this home.Purchase Details
Home Financials for this Owner
Home Financials are based on the most recent Mortgage that was taken out on this home.Purchase Details
Home Financials for this Owner
Home Financials are based on the most recent Mortgage that was taken out on this home.Purchase Details
Home Financials for this Owner
Home Financials are based on the most recent Mortgage that was taken out on this home.Purchase Details
Similar Homes in Cross Plains, TN
Home Values in the Area
Average Home Value in this Area
Purchase History
| Date | Type | Sale Price | Title Company |
|---|---|---|---|
| Warranty Deed | $575,000 | Row Title | |
| Warranty Deed | $575,000 | Row Title | |
| Warranty Deed | $440,000 | Dba Warranty Title Ins Co | |
| Warranty Deed | $530,000 | None Available | |
| Warranty Deed | $284,900 | -- | |
| Quit Claim Deed | -- | -- | |
| Warranty Deed | $255,500 | -- | |
| Deed | -- | -- | |
| Deed | $32,000 | -- | |
| Warranty Deed | $65,300 | -- |
Mortgage History
| Date | Status | Loan Amount | Loan Type |
|---|---|---|---|
| Open | $546,250 | New Conventional | |
| Closed | $546,250 | New Conventional | |
| Previous Owner | $440,000 | VA | |
| Previous Owner | $150,000 | New Conventional | |
| Previous Owner | $279,739 | FHA | |
| Previous Owner | $229,950 | Commercial | |
| Previous Owner | $66,000 | No Value Available | |
| Previous Owner | $173,650 | No Value Available | |
| Previous Owner | $125,000 | No Value Available |
Property History
| Date | Event | Price | Change | Sq Ft Price |
|---|---|---|---|---|
| 11/14/2024 11/14/24 | Sold | $575,000 | -1.7% | $180 / Sq Ft |
| 10/17/2024 10/17/24 | Pending | -- | -- | -- |
| 09/04/2024 09/04/24 | For Sale | $585,000 | 0.0% | $183 / Sq Ft |
| 08/20/2024 08/20/24 | Pending | -- | -- | -- |
| 08/15/2024 08/15/24 | For Sale | $585,000 | +33.0% | $183 / Sq Ft |
| 03/12/2021 03/12/21 | Sold | $440,000 | +3.5% | $138 / Sq Ft |
| 02/06/2021 02/06/21 | Pending | -- | -- | -- |
| 02/03/2021 02/03/21 | For Sale | $425,000 | +28.8% | $133 / Sq Ft |
| 03/02/2020 03/02/20 | Off Market | $330,000 | -- | -- |
| 02/05/2020 02/05/20 | For Sale | $474,990 | +43.9% | $149 / Sq Ft |
| 10/03/2017 10/03/17 | Sold | $330,000 | +15.8% | $103 / Sq Ft |
| 09/20/2017 09/20/17 | Off Market | $284,900 | -- | -- |
| 08/31/2017 08/31/17 | Pending | -- | -- | -- |
| 08/07/2017 08/07/17 | For Sale | $339,000 | -5.8% | $252 / Sq Ft |
| 08/02/2017 08/02/17 | Pending | -- | -- | -- |
| 07/11/2017 07/11/17 | For Sale | $359,900 | +26.3% | $113 / Sq Ft |
| 06/26/2015 06/26/15 | Sold | $284,900 | +131.8% | $89 / Sq Ft |
| 05/26/2015 05/26/15 | Sold | $122,900 | -- | $91 / Sq Ft |
Tax History Compared to Growth
Tax History
| Year | Tax Paid | Tax Assessment Tax Assessment Total Assessment is a certain percentage of the fair market value that is determined by local assessors to be the total taxable value of land and additions on the property. | Land | Improvement |
|---|---|---|---|---|
| 2024 | -- | $126,900 | $25,000 | $101,900 |
| 2023 | $2,284 | $126,900 | $25,000 | $101,900 |
| 2022 | $1,844 | $71,575 | $7,500 | $64,075 |
| 2021 | $1,844 | $71,575 | $7,500 | $64,075 |
| 2020 | $1,844 | $71,575 | $7,500 | $64,075 |
| 2019 | $1,844 | $71,575 | $7,500 | $64,075 |
| 2018 | $1,844 | $71,575 | $7,500 | $64,075 |
| 2017 | $2,025 | $65,625 | $9,500 | $56,125 |
| 2016 | $2,025 | $65,625 | $9,500 | $56,125 |
| 2015 | $1,943 | $65,625 | $9,500 | $56,125 |
| 2014 | $1,943 | $65,625 | $9,500 | $56,125 |
Agents Affiliated with this Home
-
Terry Carter

Seller's Agent in 2024
Terry Carter
Compass RE
(615) 294-3148
2 in this area
121 Total Sales
-
Heidi Rau

Buyer's Agent in 2024
Heidi Rau
RE/MAX Ambassadors
(423) 987-8018
1 in this area
89 Total Sales
-
Ann Buchanan

Seller's Agent in 2021
Ann Buchanan
Keller Williams Realty
(615) 969-9641
11 in this area
188 Total Sales
-
Joy Boykin

Seller's Agent in 2017
Joy Boykin
Coldwell Banker Southern Realty
(615) 943-4256
3 in this area
62 Total Sales
-
Renee Harrington

Buyer's Agent in 2017
Renee Harrington
Aspire Realty LLC
(615) 943-7384
8 in this area
90 Total Sales
-
Mia-Lan Powers

Seller's Agent in 2015
Mia-Lan Powers
Campbell Realty
(931) 224-6706
139 Total Sales
Map
Source: Realtracs
MLS Number: 2692018
APN: 073D-B-016.00
- 1033 Valleydale Ave
- 0 Calista Rd
- 4494 Socata Ct
- 109 Spring Valley Ct
- 0 Highway 25 E
- 3029 Meadowview Ct
- 4383 Brownstone Dr
- 8171 Cedar Grove Rd
- 4368 Westside Dr
- 4584 S Mill Ln
- 1284 Chelseas Way
- 4046 Socata Ct
- 0 Bilbrey Dr
- 8288 Guthrie Rd
- 1016 Atkins Dr
- 4500 Socata Ct
- 2029 Skyhawk Ct
- 3970 Pleasant Grove Rd
- 4103 Pleasant Grove Rd
- 1021 Luton Way
