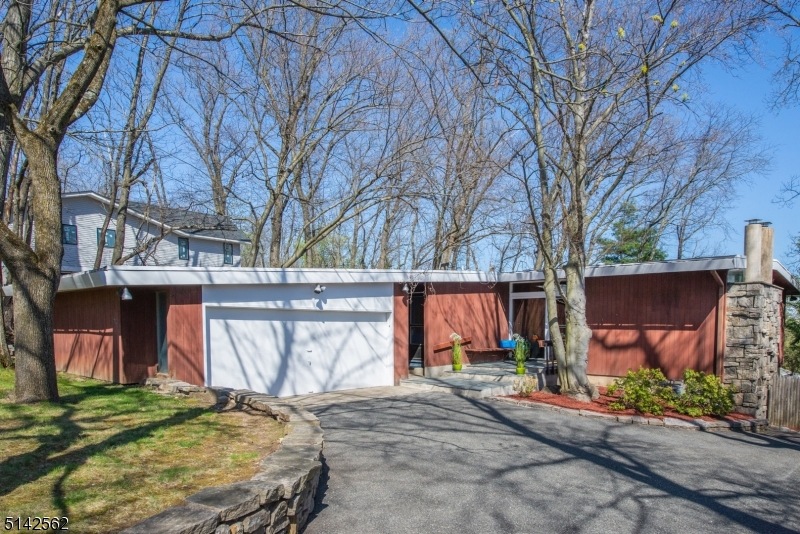Mid-Century Modern 4-BR, 4-bth ranch w detached 2-car garage on cul-de-sac! Owned by a distinguished architect, this home was designed w rare craft as reflected in large windows, open floor plans, earth tones, wooden paneling, unique builtins & a combination of natural & manmade materials. Foyer w slate-stone floor, wall-to-ceiling window, guest closet, builtin bench, recessed lights & wood paneling. LR w slate floor, recessed lights, clerestory windows & fieldstone WB FP. Open floor plan DR/den w beamed ceiling, recessed lights, natural wood builtins & windows overlooking patio & backyard on nearly 0.5 acre. Open kitchen w vintage SS appl & serving hatch. Fam rm w beamed ceiling, natural wood builtins & sliders to 3-season porch w skylight facing private garden w builtin BBQ. 2 BRs w large windows facing front yard, incl 1 w en-suite bth w builtin vanity. Guest bth w Mondrian inspired tile work & double sinks. Big primary BR w beamed ceiling, wall-to-wall builtins, tons of closets & storage, recessed lights, slate floor, floor-to-ceiling windows & access to back garden. En-suite bath w Roman bth. Laundry area w sink, recessed lights, builtin storage & access to covered walkway & garage. Ground level w storage, utility rm, bth w tub/shower. 4th BR w builtins, WIC & windows facing backyard. Rec-rm w sink & work counter opens to patio & backyard thru double doors. Bring your martini shaker, turntable & Dean Martin records for a Pleasant Valley Sunday in this fabulous property.

