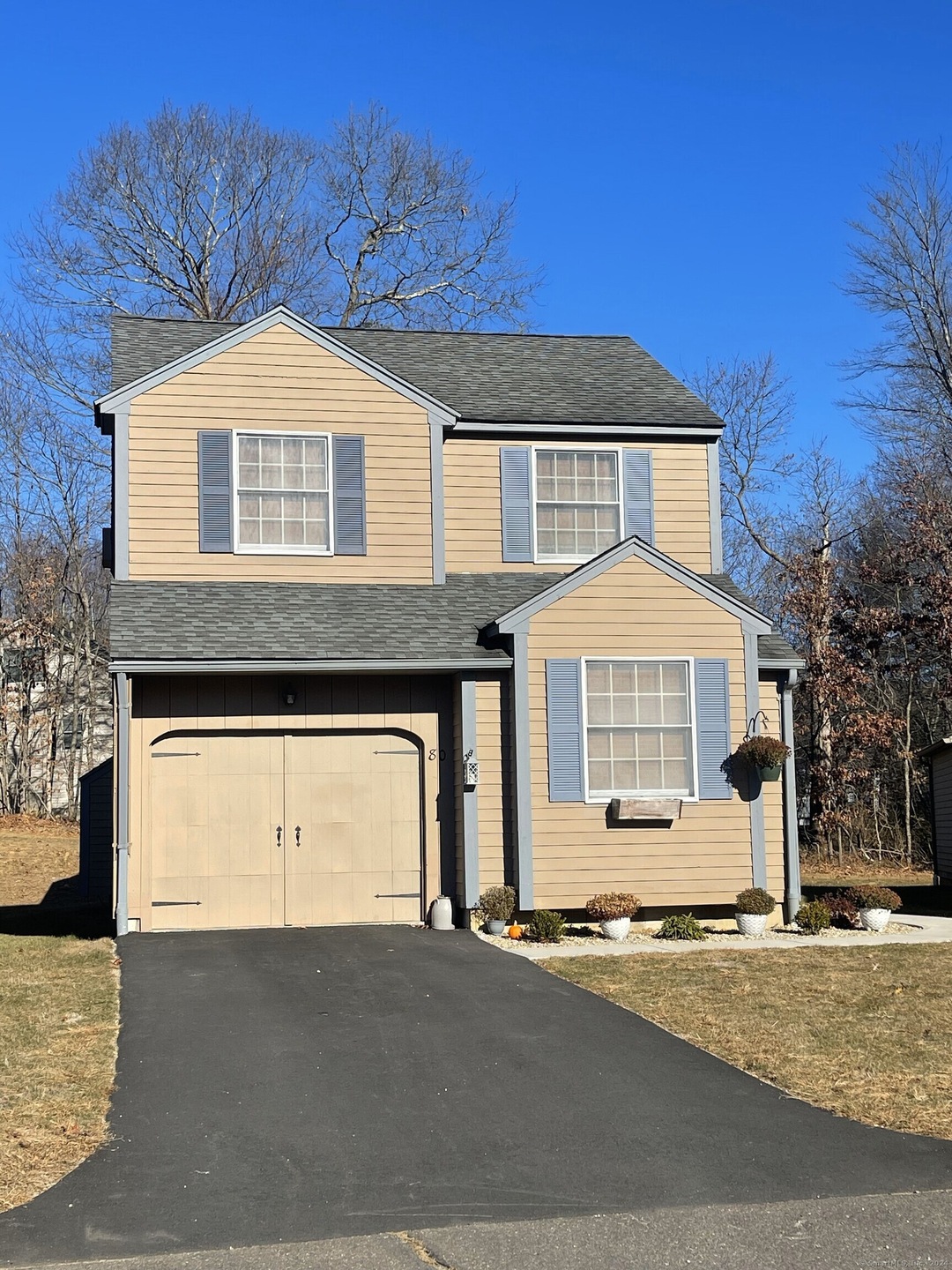
46 Edgewood St Unit 80 Stafford Springs, CT 06076
Highlights
- Open Floorplan
- 1 Fireplace
- Cul-De-Sac
- Attic
- Thermal Windows
- Hot Water Circulator
About This Home
As of January 2025Rarely available freestanding unit, well maintained and spacious. Step into this beautiful home offering a flexible and inviting floor plan perfect for modern living. The first floor boasts an open-concept layout, featuring a bright kitchen with a convenient pantry, a cozy dining room and a welcoming living room complete with a fireplace. A generously sized bedroom, a full bath and laundry room round out the main level. Upstairs you'll find two bedrooms and a second large full bath. Gorgeous hardwood floors run throughout the home complemented by six panel doors and ample closet space. Additional highlights include 200 amp electrical service, central vacuum, built-in air conditioners, attached one car garage and a spacious unfinished basement with incredible potential for adding living space or storage. Don't miss out on this rare gem perfectly blending charm, functionality and room to grow.
Last Agent to Sell the Property
Trend 2000 Real Estate License #REB.0754914 Listed on: 12/01/2024
Home Details
Home Type
- Single Family
Est. Annual Taxes
- $3,434
Year Built
- Built in 1993
Lot Details
- Cul-De-Sac
HOA Fees
- $435 Monthly HOA Fees
Parking
- 1 Car Garage
Home Design
- Frame Construction
- Shingle Siding
Interior Spaces
- 1,466 Sq Ft Home
- Open Floorplan
- 1 Fireplace
- Thermal Windows
- Basement Fills Entire Space Under The House
- Walkup Attic
- Laundry on main level
Kitchen
- Oven or Range
- <<microwave>>
- Dishwasher
Bedrooms and Bathrooms
- 3 Bedrooms
- 2 Full Bathrooms
Schools
- Stafford High School
Utilities
- Cooling System Mounted In Outer Wall Opening
- Hot Water Heating System
- Heating System Uses Oil
- Hot Water Circulator
- Fuel Tank Located in Basement
Community Details
- Association fees include grounds maintenance, snow removal, property management, insurance
- Property managed by Westford Real Estate Mana
Listing and Financial Details
- Assessor Parcel Number 1643286
Ownership History
Purchase Details
Home Financials for this Owner
Home Financials are based on the most recent Mortgage that was taken out on this home.Purchase Details
Home Financials for this Owner
Home Financials are based on the most recent Mortgage that was taken out on this home.Purchase Details
Purchase Details
Home Financials for this Owner
Home Financials are based on the most recent Mortgage that was taken out on this home.Similar Homes in Stafford Springs, CT
Home Values in the Area
Average Home Value in this Area
Purchase History
| Date | Type | Sale Price | Title Company |
|---|---|---|---|
| Warranty Deed | $232,500 | None Available | |
| Warranty Deed | $232,500 | None Available | |
| Executors Deed | $178,000 | -- | |
| Executors Deed | $178,000 | -- | |
| Warranty Deed | $204,900 | -- | |
| Warranty Deed | $204,900 | -- | |
| Warranty Deed | $119,900 | -- | |
| Warranty Deed | $119,900 | -- |
Mortgage History
| Date | Status | Loan Amount | Loan Type |
|---|---|---|---|
| Previous Owner | $159,096 | FHA | |
| Previous Owner | $173,487 | No Value Available | |
| Previous Owner | $103,900 | Unknown |
Property History
| Date | Event | Price | Change | Sq Ft Price |
|---|---|---|---|---|
| 07/02/2025 07/02/25 | Pending | -- | -- | -- |
| 06/28/2025 06/28/25 | For Sale | $275,000 | +18.3% | $112 / Sq Ft |
| 01/24/2025 01/24/25 | Sold | $232,500 | 0.0% | $159 / Sq Ft |
| 01/16/2025 01/16/25 | Pending | -- | -- | -- |
| 12/15/2024 12/15/24 | For Sale | $232,500 | -- | $159 / Sq Ft |
Tax History Compared to Growth
Tax History
| Year | Tax Paid | Tax Assessment Tax Assessment Total Assessment is a certain percentage of the fair market value that is determined by local assessors to be the total taxable value of land and additions on the property. | Land | Improvement |
|---|---|---|---|---|
| 2025 | $6,774 | $162,680 | $0 | $162,680 |
| 2024 | $3,698 | $89,390 | $0 | $89,390 |
| 2023 | $3,512 | $89,390 | $0 | $89,390 |
| 2022 | $3,402 | $89,390 | $0 | $89,390 |
| 2021 | $3,326 | $89,390 | $0 | $89,390 |
| 2020 | $3,897 | $104,720 | $0 | $104,720 |
| 2019 | $3,897 | $104,720 | $0 | $104,720 |
| 2018 | $3,826 | $104,720 | $0 | $104,720 |
| 2017 | $3,790 | $104,720 | $0 | $104,720 |
| 2016 | $3,746 | $104,720 | $0 | $104,720 |
| 2015 | $3,746 | $110,670 | $0 | $110,670 |
| 2014 | $3,901 | $110,670 | $0 | $110,670 |
Agents Affiliated with this Home
-
Kathy Geryk

Seller's Agent in 2025
Kathy Geryk
Coldwell Banker Realty
(860) 573-4850
166 Total Sales
-
Kraig Arvisais

Seller's Agent in 2025
Kraig Arvisais
Trend 2000 Real Estate
(860) 745-2800
45 Total Sales
Map
Source: SmartMLS
MLS Number: 24062178
APN: STAF-000049-000500-000080
