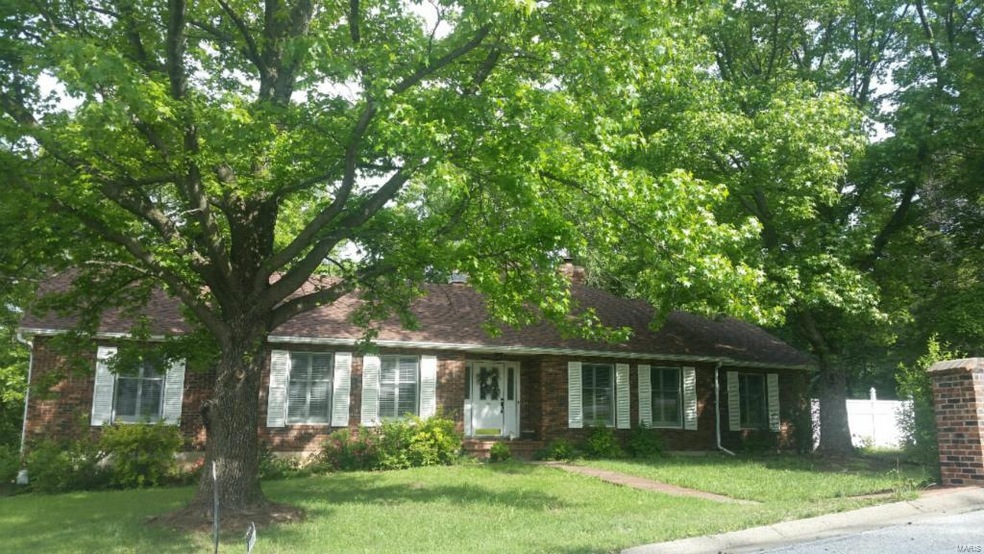
46 El Rancho Dr Unit RANCHO Hannibal, MO 63401
Estimated Value: $361,002 - $475,000
Highlights
- Fireplace in Kitchen
- Vaulted Ceiling
- Backs to Trees or Woods
- Hearth Room
- Traditional Architecture
- Wood Flooring
About This Home
As of October 2015Beautiful styling throughout this spacious home offering over 5000 square feet of finished space. Two master bedrooms on the main level with one additional bedroom and bath. Large kitchen has been updated with newer cabinetry and wonderful center island. Sitting room off the kitchen is nice for entertaining guests while in the kitchen and has a matching hutch that will convey. Breakfast area also off the kitchen has one of the three wood burning fireplaces in the house. Enjoy the vaulted great room with floor to ceiling stone fireplace and loft area with bedroom. Finished basement makes for a nice cozy get-a-way with third fireplace, rec room, sleeping quarters, den area, library, and access to the garage. Enjoy the screened patio off the basement overlooking the wooded back yard. Gorgeous property you do not want to miss! Call today!
Last Agent to Sell the Property
Prestige Realty, Inc License #2000169635 Listed on: 03/05/2015
Home Details
Home Type
- Single Family
Est. Annual Taxes
- $2,932
Year Built
- 1974
Lot Details
- 0.7 Acre Lot
- Backs to Trees or Woods
Parking
- 2 Car Garage
- Basement Garage
Home Design
- Traditional Architecture
Interior Spaces
- 3,512 Sq Ft Home
- Historic or Period Millwork
- Vaulted Ceiling
- Wood Burning Fireplace
- Family Room with Fireplace
- Great Room
- Breakfast Room
- Combination Kitchen and Dining Room
- Library
- Storm Windows
- Laundry on main level
Kitchen
- Hearth Room
- Kitchen Island
- Fireplace in Kitchen
Flooring
- Wood
- Partially Carpeted
Bedrooms and Bathrooms
- 3 Main Level Bedrooms
- Split Bedroom Floorplan
- Walk-In Closet
- Shower Only
Basement
- Walk-Out Basement
- Basement Fills Entire Space Under The House
- Fireplace in Basement
- Bedroom in Basement
- Finished Basement Bathroom
Utilities
- Heating System Uses Gas
- Gas Water Heater
Community Details
- Recreational Area
Ownership History
Purchase Details
Home Financials for this Owner
Home Financials are based on the most recent Mortgage that was taken out on this home.Similar Homes in Hannibal, MO
Home Values in the Area
Average Home Value in this Area
Purchase History
| Date | Buyer | Sale Price | Title Company |
|---|---|---|---|
| Reinwald Gregory J | $265,000 | None Available |
Mortgage History
| Date | Status | Borrower | Loan Amount |
|---|---|---|---|
| Open | Reinwald Gregory J | $32,000 | |
| Open | Reinwald Gregory J | $212,000 | |
| Previous Owner | Midd Michael Joseph | $352,000 | |
| Previous Owner | Mudd Michael Joseph | $200,000 |
Property History
| Date | Event | Price | Change | Sq Ft Price |
|---|---|---|---|---|
| 10/16/2015 10/16/15 | Sold | -- | -- | -- |
| 10/16/2015 10/16/15 | Pending | -- | -- | -- |
| 10/16/2015 10/16/15 | For Sale | $324,900 | -- | $93 / Sq Ft |
Tax History Compared to Growth
Tax History
| Year | Tax Paid | Tax Assessment Tax Assessment Total Assessment is a certain percentage of the fair market value that is determined by local assessors to be the total taxable value of land and additions on the property. | Land | Improvement |
|---|---|---|---|---|
| 2024 | $2,932 | $43,930 | $3,760 | $40,170 |
| 2023 | $2,744 | $43,930 | $3,760 | $40,170 |
| 2022 | $2,738 | $43,930 | $3,760 | $40,170 |
| 2021 | $2,720 | $43,930 | $3,760 | $40,170 |
| 2020 | $2,536 | $39,940 | $3,420 | $36,520 |
| 2019 | $2,529 | $39,940 | $3,420 | $36,520 |
| 2018 | $2,523 | $39,940 | $3,420 | $36,520 |
| 2017 | $2,465 | $39,940 | $3,420 | $36,520 |
| 2015 | $2,102 | $39,940 | $3,420 | $36,520 |
| 2014 | $2,102 | $39,940 | $3,420 | $36,520 |
| 2012 | -- | $39,940 | $0 | $0 |
Agents Affiliated with this Home
-
Sheri Neisen

Seller's Agent in 2015
Sheri Neisen
Prestige Realty, Inc
(573) 231-5081
209 Total Sales
-
Sue Giroux

Buyer's Agent in 2015
Sue Giroux
Century 21 Broughton Team
(573) 248-8716
110 Total Sales
Map
Source: MARIS MLS
MLS Number: MIS15011682
APN: 011.01.12.4.02.003.000
- 46 El Rancho Dr Unit RANCHO
- 11 San Remo Dr
- 12 El Rancho Dr Unit RANCHO
- 12 El Rancho Dr
- 44 El Rancho Dr Unit RANCHO
- 1 San Remo Dr
- 7 San Remo Dr
- 4 El Rancho Dr
- 4 El Rancho Dr Unit RANCHO
- 50 El Rancho Dr
- 9 San Remo Dr Unit REMO
- 9 San Remo Dr
- 14 El Rancho 6 Acres
- 14.6 Acres El Rancho Dr
- 14 El Rancho Dr
- 43 El Rancho Dr Unit RANCHO
- 3 El Rancho Dr
- 20 Boca Dr
- 36 El Rancho Dr
- 2 El Rancho Dr Unit RANCHO
