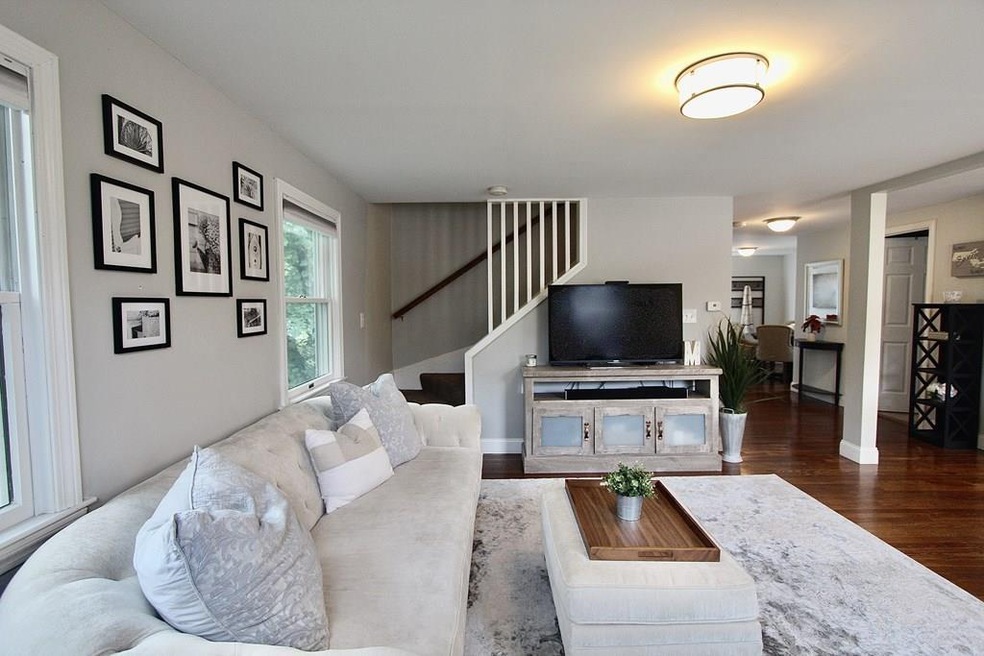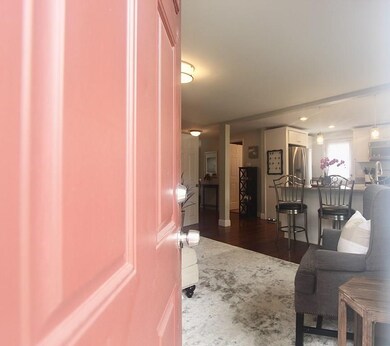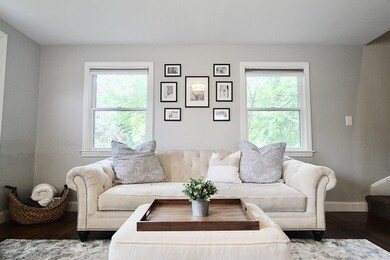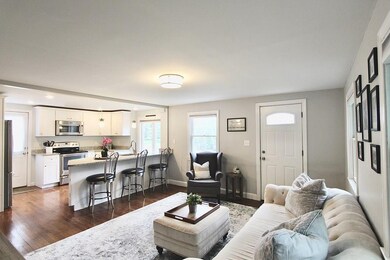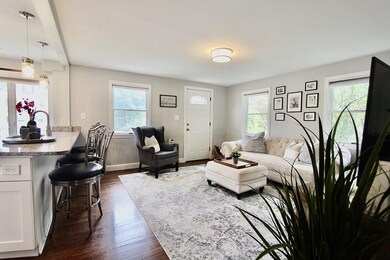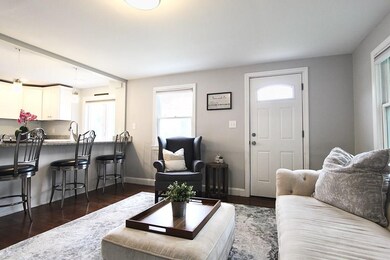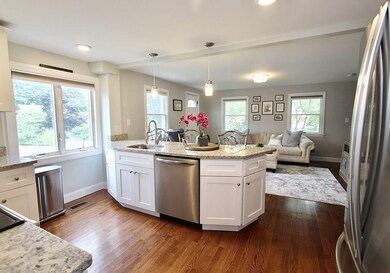
46 Elm St Woburn, MA 01801
North Woburn NeighborhoodEstimated Value: $721,000 - $745,799
Highlights
- Wood Flooring
- Patio
- 5-minute walk to Ferullo Field
- Fenced Yard
- Forced Air Heating and Cooling System
About This Home
As of November 2020Just move in and unpack! The perfect home conveniently located with lots of updates throughout. The main floor features gleaming hardwood floors throughout the entire main level. Ideal, open floorplan! Spacious living area with sight-lines into the kitchen, and throughout the entire main level. Updated kitchen including stainless steel appliances, granite countertops, white shaker cabinets, and a large kitchen island ideal for gatherings. The master bedroom and a full bath are on the main level. Formal dining area with tons of natural sunlight pouring in. Direct access from the dining room into the newly added patio. Large outdoor space with room for outdoor dining, lounging and plenty of grass space in this fenced in yard. On the second level of this home you'll find two more spacious bedrooms and another full bath. You don't want to miss this opportunity to live in such an ideal location with close proximity to so much. Will not last!
Home Details
Home Type
- Single Family
Est. Annual Taxes
- $5,546
Year Built
- Built in 1940
Lot Details
- Fenced Yard
- Property is zoned R1
Kitchen
- Range
- Microwave
- Dishwasher
- Disposal
Flooring
- Wood
- Wall to Wall Carpet
Laundry
- Dryer
- Washer
Outdoor Features
- Patio
Utilities
- Forced Air Heating and Cooling System
- Heating System Uses Oil
- Oil Water Heater
Additional Features
- Basement
Ownership History
Purchase Details
Home Financials for this Owner
Home Financials are based on the most recent Mortgage that was taken out on this home.Purchase Details
Home Financials for this Owner
Home Financials are based on the most recent Mortgage that was taken out on this home.Purchase Details
Home Financials for this Owner
Home Financials are based on the most recent Mortgage that was taken out on this home.Purchase Details
Purchase Details
Similar Homes in Woburn, MA
Home Values in the Area
Average Home Value in this Area
Purchase History
| Date | Buyer | Sale Price | Title Company |
|---|---|---|---|
| Ouchen Issam | $552,000 | None Available | |
| Aldred Thomas | $426,000 | -- | |
| Propertie Constitution | $245,000 | -- | |
| Ciccarello Charles F | -- | -- | |
| Ciccarello Charles F | -- | -- | |
| Ciccarello Charles F | $111,000 | -- |
Mortgage History
| Date | Status | Borrower | Loan Amount |
|---|---|---|---|
| Open | Ouchen Issam | $496,800 | |
| Closed | Ouchen Issam | $496,800 | |
| Previous Owner | Ciccarello Charles F | $300,000 | |
| Previous Owner | Propertie Constitution | $271,700 | |
| Previous Owner | Ciccarello Charles F | $97,500 |
Property History
| Date | Event | Price | Change | Sq Ft Price |
|---|---|---|---|---|
| 11/30/2020 11/30/20 | Sold | $552,000 | +10.4% | $436 / Sq Ft |
| 09/16/2020 09/16/20 | Pending | -- | -- | -- |
| 09/11/2020 09/11/20 | For Sale | $499,900 | +17.3% | $395 / Sq Ft |
| 04/05/2016 04/05/16 | Sold | $426,000 | +1.5% | $336 / Sq Ft |
| 03/28/2016 03/28/16 | Pending | -- | -- | -- |
| 03/22/2016 03/22/16 | For Sale | $419,900 | -- | $331 / Sq Ft |
Tax History Compared to Growth
Tax History
| Year | Tax Paid | Tax Assessment Tax Assessment Total Assessment is a certain percentage of the fair market value that is determined by local assessors to be the total taxable value of land and additions on the property. | Land | Improvement |
|---|---|---|---|---|
| 2025 | $5,546 | $649,400 | $302,200 | $347,200 |
| 2024 | $4,930 | $611,700 | $287,800 | $323,900 |
| 2023 | $4,973 | $571,600 | $261,700 | $309,900 |
| 2022 | $4,787 | $512,500 | $227,500 | $285,000 |
| 2021 | $3,821 | $409,500 | $216,700 | $192,800 |
| 2020 | $3,805 | $408,300 | $216,700 | $191,600 |
| 2019 | $3,708 | $390,300 | $206,400 | $183,900 |
| 2018 | $3,459 | $349,700 | $189,300 | $160,400 |
| 2017 | $2,435 | $245,000 | $180,300 | $64,700 |
| 2016 | $2,964 | $294,900 | $169,200 | $125,700 |
| 2015 | $2,844 | $279,600 | $158,200 | $121,400 |
| 2014 | $2,784 | $266,700 | $158,200 | $108,500 |
Agents Affiliated with this Home
-
Gina Nascimento

Seller's Agent in 2020
Gina Nascimento
Advantage Realty
(617) 648-6104
1 in this area
9 Total Sales
-
Brian Flynn

Buyer's Agent in 2020
Brian Flynn
Coldwell Banker Realty - Lexington
(617) 285-3328
3 in this area
172 Total Sales
-
Michael Falotico

Seller's Agent in 2016
Michael Falotico
Moor Realty Group
(857) 350-0060
159 Total Sales
-
Patricia Chartier

Buyer's Agent in 2016
Patricia Chartier
RE/MAX
(617) 281-9992
11 Total Sales
Map
Source: MLS Property Information Network (MLS PIN)
MLS Number: 72725144
APN: WOBU-000018-000009-000003
- 6 Tidd Ave
- 19 Van Norden Rd
- 924 Main St Unit 26
- 924 Main St Unit 23
- 924 Main St Unit 14
- 21 Alfred St
- 24 Alfred St
- 9 Knollwood Ct
- 960 Main St Unit C
- 2 Altavesta Cir Unit A
- 7 Karen Rd
- 63 Peach Orchard Rd
- 16 Hart Place
- 30 Forest Park Rd
- 4 3rd Rd
- 1001 Main St Unit 31
- 65 Wyman St
- 10 Briarwood Rd
- 22 Rumford Park Ave
- 7 E Dexter Ave Unit 32
