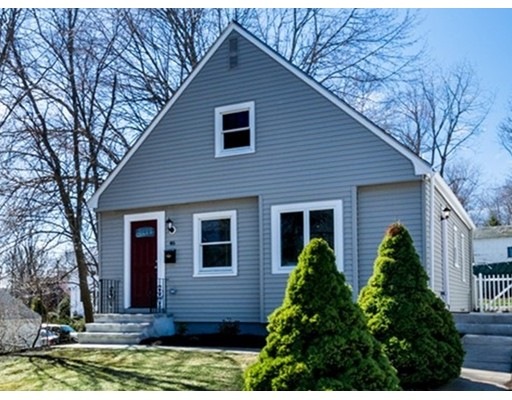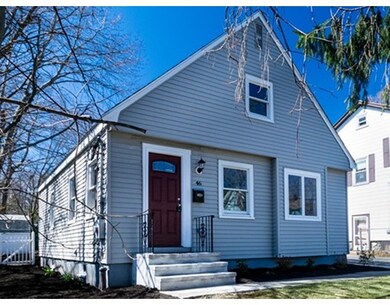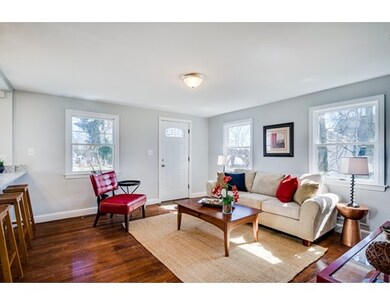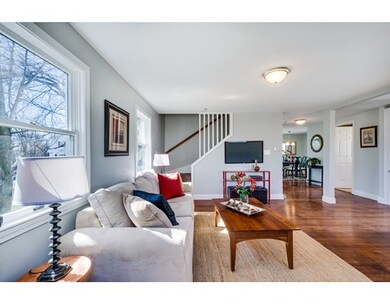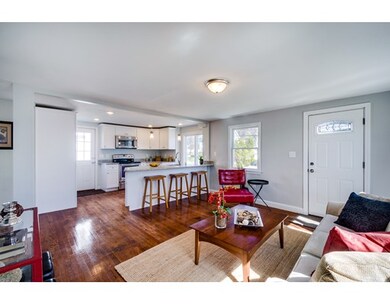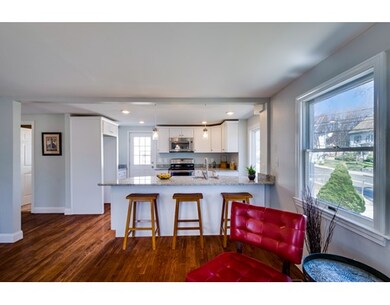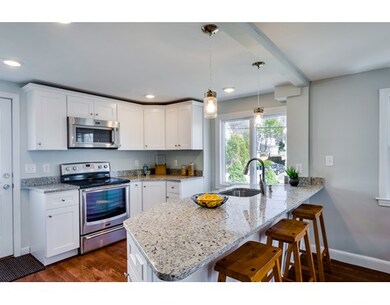
46 Elm St Woburn, MA 01801
North Woburn NeighborhoodAbout This Home
As of November 2020Commuters Dream home! Great location with easy access to shops, highway and public transportation! Pristine and updated turn-key home, on large lot ready for a new family. This Cape features 3 bedrooms & 2 full bathrooms with plenty of natural light, gorgeous hardwood flooring, and open floor plan. The first floors offers a beautiful open kitchen with white shaker maple cabinets with granite, a large island open to the living room, formal dining area and first floor master bedroom with over-sized closet. The second floor offers 2 full sized bedrooms with brand new carpet, freshly painted and a full bath. Newer roof, new electrical and panel, new plumbing, new lighting, updated windows. The outdoor space offers awesome deck that opens up to a large back yard with storage shed and professionally landscaped. This will not last! ****Offer Deadline announced: Highest and Best due Saturday March 26th at 5:00PM****
Home Details
Home Type
Single Family
Est. Annual Taxes
$5,546
Year Built
1940
Lot Details
0
Listing Details
- Lot Description: Paved Drive, Level
- Property Type: Single Family
- Other Agent: 1.00
- Lead Paint: Unknown
- Special Features: None
- Property Sub Type: Detached
- Year Built: 1940
Interior Features
- Appliances: Range, Dishwasher, Disposal, Microwave
- Has Basement: Yes
- Number of Rooms: 6
- Amenities: Public Transportation, Shopping, Highway Access, T-Station
- Electric: 100 Amps
- Flooring: Tile, Wall to Wall Carpet, Hardwood
- Basement: Full
- Bedroom 2: Second Floor
- Bedroom 3: Second Floor
- Bathroom #1: First Floor
- Bathroom #2: Second Floor
- Kitchen: First Floor
- Living Room: First Floor
- Master Bedroom: First Floor
- Master Bedroom Description: Flooring - Hardwood
- Dining Room: First Floor
Exterior Features
- Roof: Asphalt/Fiberglass Shingles
- Exterior: Aluminum, Vinyl
- Exterior Features: Deck - Wood
- Foundation: Poured Concrete
Garage/Parking
- Parking: Off-Street, Paved Driveway
- Parking Spaces: 3
Utilities
- Heating: Forced Air, Oil
- Heat Zones: 1
- Hot Water: Electric
- Sewer: City/Town Sewer
- Water: City/Town Water
Lot Info
- Assessor Parcel Number: M:18 B:09 L:03 U:00
- Zoning: R1
Multi Family
- Foundation: 33 x 24
Ownership History
Purchase Details
Home Financials for this Owner
Home Financials are based on the most recent Mortgage that was taken out on this home.Purchase Details
Home Financials for this Owner
Home Financials are based on the most recent Mortgage that was taken out on this home.Purchase Details
Home Financials for this Owner
Home Financials are based on the most recent Mortgage that was taken out on this home.Purchase Details
Purchase Details
Similar Homes in Woburn, MA
Home Values in the Area
Average Home Value in this Area
Purchase History
| Date | Type | Sale Price | Title Company |
|---|---|---|---|
| Not Resolvable | $552,000 | None Available | |
| Not Resolvable | $426,000 | -- | |
| Not Resolvable | $245,000 | -- | |
| Quit Claim Deed | -- | -- | |
| Quit Claim Deed | -- | -- | |
| Deed | $111,000 | -- |
Mortgage History
| Date | Status | Loan Amount | Loan Type |
|---|---|---|---|
| Open | $496,800 | New Conventional | |
| Closed | $496,800 | New Conventional | |
| Previous Owner | $300,000 | No Value Available | |
| Previous Owner | $271,700 | New Conventional | |
| Previous Owner | $97,500 | No Value Available |
Property History
| Date | Event | Price | Change | Sq Ft Price |
|---|---|---|---|---|
| 11/30/2020 11/30/20 | Sold | $552,000 | +10.4% | $436 / Sq Ft |
| 09/16/2020 09/16/20 | Pending | -- | -- | -- |
| 09/11/2020 09/11/20 | For Sale | $499,900 | +17.3% | $395 / Sq Ft |
| 04/05/2016 04/05/16 | Sold | $426,000 | +1.5% | $336 / Sq Ft |
| 03/28/2016 03/28/16 | Pending | -- | -- | -- |
| 03/22/2016 03/22/16 | For Sale | $419,900 | -- | $331 / Sq Ft |
Tax History Compared to Growth
Tax History
| Year | Tax Paid | Tax Assessment Tax Assessment Total Assessment is a certain percentage of the fair market value that is determined by local assessors to be the total taxable value of land and additions on the property. | Land | Improvement |
|---|---|---|---|---|
| 2025 | $5,546 | $649,400 | $302,200 | $347,200 |
| 2024 | $4,930 | $611,700 | $287,800 | $323,900 |
| 2023 | $4,973 | $571,600 | $261,700 | $309,900 |
| 2022 | $4,787 | $512,500 | $227,500 | $285,000 |
| 2021 | $3,821 | $409,500 | $216,700 | $192,800 |
| 2020 | $3,805 | $408,300 | $216,700 | $191,600 |
| 2019 | $3,708 | $390,300 | $206,400 | $183,900 |
| 2018 | $3,459 | $349,700 | $189,300 | $160,400 |
| 2017 | $2,435 | $245,000 | $180,300 | $64,700 |
| 2016 | $2,964 | $294,900 | $169,200 | $125,700 |
| 2015 | $2,844 | $279,600 | $158,200 | $121,400 |
| 2014 | $2,784 | $266,700 | $158,200 | $108,500 |
Agents Affiliated with this Home
-
Gina Nascimento

Seller's Agent in 2020
Gina Nascimento
Advantage Realty
(617) 648-6104
1 in this area
9 Total Sales
-
Brian Flynn

Buyer's Agent in 2020
Brian Flynn
Coldwell Banker Realty - Lexington
(617) 285-3328
3 in this area
169 Total Sales
-
Michael Falotico

Seller's Agent in 2016
Michael Falotico
Moor Realty Group
(857) 350-0060
158 Total Sales
-
Patricia Chartier

Buyer's Agent in 2016
Patricia Chartier
RE/MAX
(617) 281-9992
11 Total Sales
Map
Source: MLS Property Information Network (MLS PIN)
MLS Number: 71976042
APN: WOBU-000018-000009-000003
- 6 Tidd Ave
- 924 Main St Unit 23
- 21 Alfred St
- 24 Alfred St
- 9 Knollwood Ct
- 960 Main St Unit B
- 960 Main St Unit C
- 1 Treetop Ct
- 2 Altavesta Cir Unit A
- 15 Treetop Ct
- 26 E Dexter Ave
- 3 Robinlea Cir
- 4 3rd Rd
- 30 Forest Park Rd
- 1001 Main St Unit 31
- 3 Indiana Ave
- 71 Winn St
- 0 Fryeburg Rd
- 10 Locust St
- 461 Place Ln
