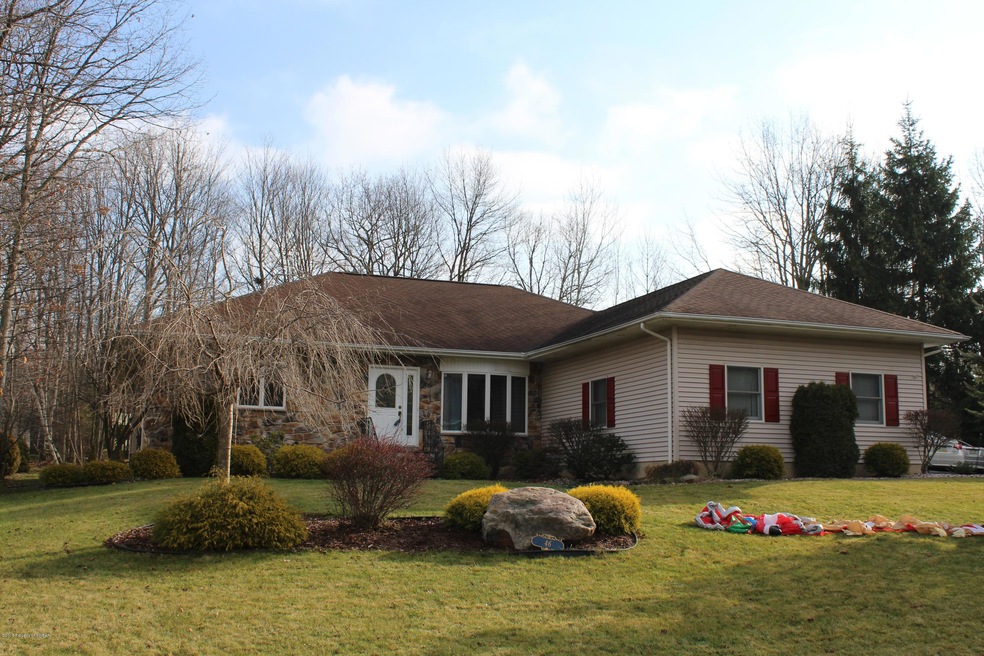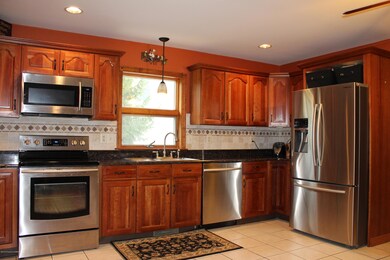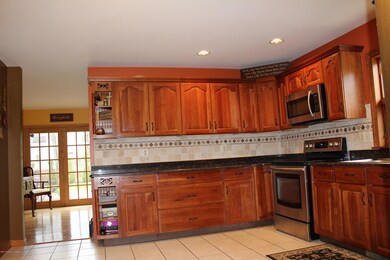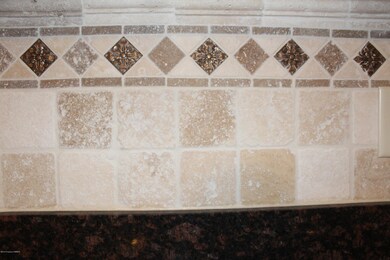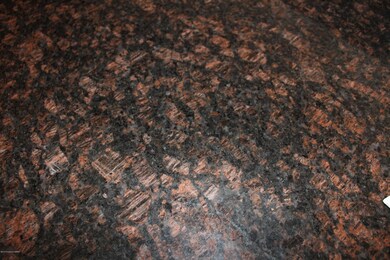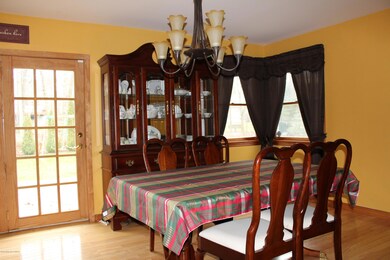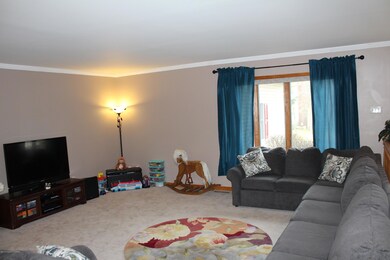
46 Farmhouse Rd Mountain Top, PA 18707
Highlights
- Ranch Style House
- Workshop
- 2 Car Attached Garage
- Wood Flooring
- Formal Dining Room
- Eat-In Kitchen
About This Home
As of March 2016A large, eat-in kitchen highlights this sprawling ranch in established subdivision. 3 bedrooms, 2 full baths, formal living & dining rooms plus cozy family room w/ fireplace. Finished lower level offers additional space, 1/2 bath & unfinished workshop. 2 car garage. Large deck. Low utility costs.
Last Agent to Sell the Property
Linda Gavio
Coldwell Banker Town & Country Properties Listed on: 12/11/2015
Home Details
Home Type
- Single Family
Est. Annual Taxes
- $4,652
Year Built
- Built in 2001
Lot Details
- Lot Dimensions are 100x150
- Cleared Lot
- Property is in excellent condition
Home Design
- Ranch Style House
- Fire Rated Drywall
- Composition Shingle Roof
- Vinyl Siding
- Stone Exterior Construction
Interior Spaces
- 3,563 Sq Ft Home
- Ceiling Fan
- Gas Fireplace
- Formal Dining Room
- Workshop
- Partially Finished Basement
- Basement Hatchway
- Eat-In Kitchen
Flooring
- Wood
- Concrete
Bedrooms and Bathrooms
- 3 Bedrooms
- Walk-In Closet
Home Security
- Home Security System
- Intercom
Parking
- 2 Car Attached Garage
- Garage Door Opener
- Private Driveway
Utilities
- Forced Air Heating and Cooling System
- Heating System Uses Gas
- Gas Water Heater
- Satellite Dish
- Cable TV Available
Community Details
Overview
- Highland Woods Subdivision
Amenities
- Building Skylights
- Community Deck or Porch
Ownership History
Purchase Details
Home Financials for this Owner
Home Financials are based on the most recent Mortgage that was taken out on this home.Purchase Details
Purchase Details
Home Financials for this Owner
Home Financials are based on the most recent Mortgage that was taken out on this home.Similar Homes in Mountain Top, PA
Home Values in the Area
Average Home Value in this Area
Purchase History
| Date | Type | Sale Price | Title Company |
|---|---|---|---|
| Deed | $262,500 | None Available | |
| Deed | $262,500 | None Available | |
| Deed | $262,000 | None Available |
Mortgage History
| Date | Status | Loan Amount | Loan Type |
|---|---|---|---|
| Open | $75,000 | Credit Line Revolving | |
| Open | $150,000 | Credit Line Revolving | |
| Previous Owner | $257,236 | FHA | |
| Previous Owner | $45,000 | New Conventional |
Property History
| Date | Event | Price | Change | Sq Ft Price |
|---|---|---|---|---|
| 03/18/2016 03/18/16 | Sold | $262,500 | -8.1% | $74 / Sq Ft |
| 02/24/2016 02/24/16 | Pending | -- | -- | -- |
| 12/11/2015 12/11/15 | For Sale | $285,600 | +9.0% | $80 / Sq Ft |
| 06/19/2013 06/19/13 | Sold | $262,000 | +1.6% | $74 / Sq Ft |
| 05/07/2013 05/07/13 | Pending | -- | -- | -- |
| 03/27/2013 03/27/13 | For Sale | $258,000 | -- | $72 / Sq Ft |
Tax History Compared to Growth
Tax History
| Year | Tax Paid | Tax Assessment Tax Assessment Total Assessment is a certain percentage of the fair market value that is determined by local assessors to be the total taxable value of land and additions on the property. | Land | Improvement |
|---|---|---|---|---|
| 2025 | $5,974 | $286,600 | $42,000 | $244,600 |
| 2024 | $5,874 | $286,600 | $42,000 | $244,600 |
| 2023 | $5,690 | $286,600 | $42,000 | $244,600 |
| 2022 | $5,637 | $286,600 | $42,000 | $244,600 |
| 2021 | $5,517 | $286,600 | $42,000 | $244,600 |
| 2020 | $5,180 | $286,600 | $42,000 | $244,600 |
| 2019 | $4,934 | $286,600 | $42,000 | $244,600 |
| 2018 | $4,779 | $286,600 | $42,000 | $244,600 |
| 2017 | $4,779 | $286,600 | $42,000 | $244,600 |
| 2016 | -- | $286,600 | $42,000 | $244,600 |
| 2015 | $4,247 | $286,600 | $42,000 | $244,600 |
| 2014 | $4,247 | $286,600 | $42,000 | $244,600 |
Agents Affiliated with this Home
-
L
Seller's Agent in 2016
Linda Gavio
Coldwell Banker Town & Country Properties
-
T
Seller's Agent in 2013
Terry Donnelly
Lewith & Freeman, Mountaintop
-
K
Buyer's Agent in 2013
Karen Altavilla
Berkshire Hathaway HomeServices Poggi, REALTORS
Map
Source: Luzerne County Association of REALTORS®
MLS Number: 15-6831
APN: 20-L10S4-04A-013-000
- 119 Blue Elder Dr
- 8 Wheatfield Ln
- 289 Hemlock Terrace
- 42 Shady Tree Dr
- 22 Greystone Dr
- 85 Greystone Dr
- 211 Circle Dr
- 1 Taylor Cir
- 5 Taylor Cir
- 2 Taylor Cir
- 3 Oak Dr
- 130 Woodlawn Ave
- 38 Forest Dr
- 283 Maple Dr
- 125 Patriot Cir
- 0 Aleksander Blvd
- 52 Aleksander Blvd
- 0 Sterling St
- 45 Pinnacle Ct
- 426 Mitchell Ave
