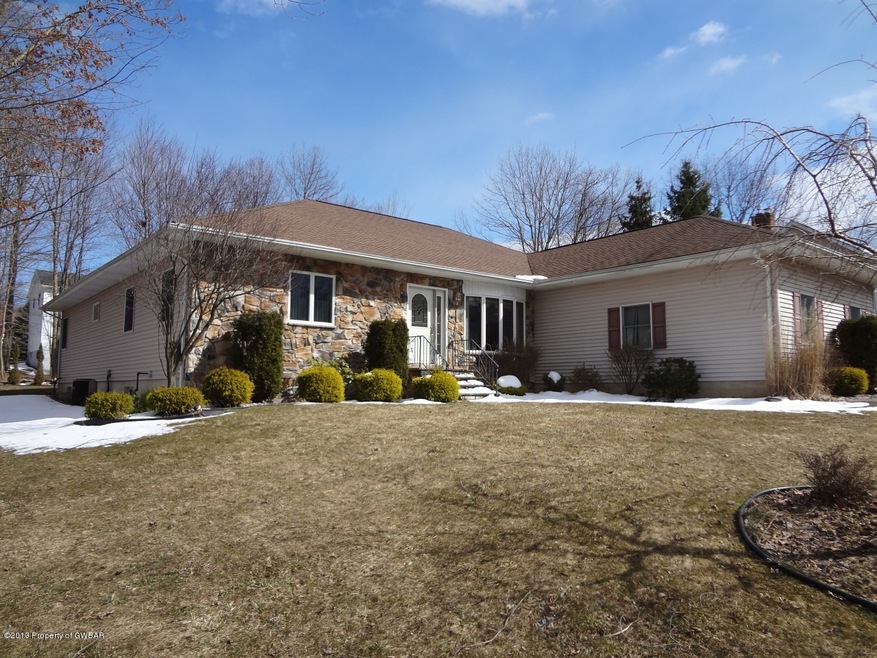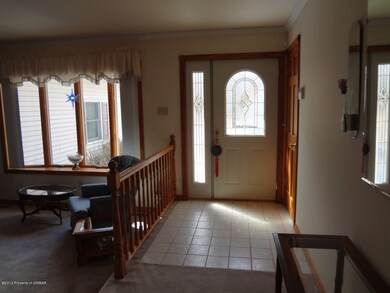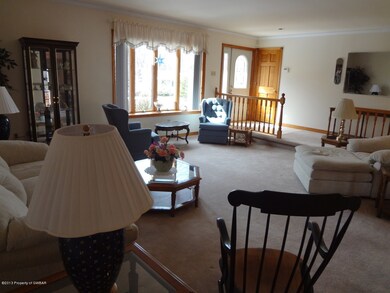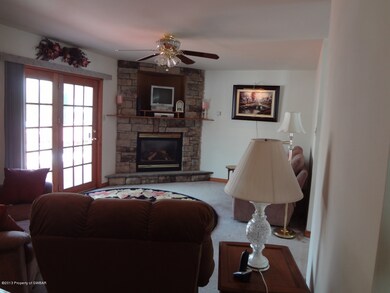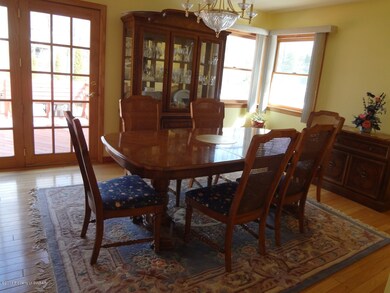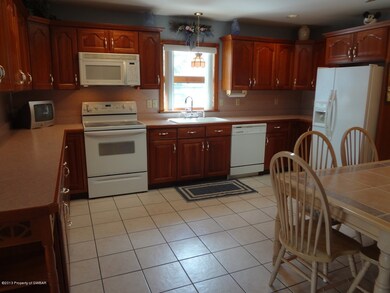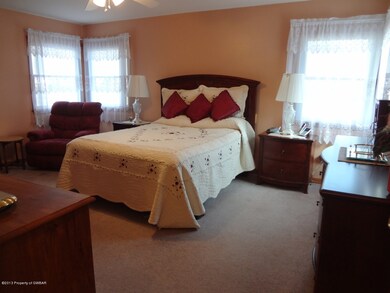
46 Farmhouse Rd Mountain Top, PA 18707
Highlights
- Ranch Style House
- Formal Dining Room
- Eat-In Kitchen
- Workshop
- 2 Car Attached Garage
- Walk-In Closet
About This Home
As of March 2016RANCH - with a pretty cherry kitchen, tiled baths, whirlpool in master. Tiled lower level.Great lot, oversized paveddrive. Located at the back of Highland Woods.
Last Agent to Sell the Property
Terry Donnelly
Lewith & Freeman, Mountaintop License #RS142810A Listed on: 03/27/2013
Last Buyer's Agent
Karen Altavilla
Berkshire Hathaway HomeServices Poggi, REALTORS License #RS197314L

Home Details
Home Type
- Single Family
Est. Annual Taxes
- $4,394
Year Built
- Built in 2001
Lot Details
- Lot Dimensions are 100x150
- Cleared Lot
- Property is in very good condition
Home Design
- Ranch Style House
- Fire Rated Drywall
- Composition Shingle Roof
- Vinyl Siding
- Stone Exterior Construction
Interior Spaces
- 3,563 Sq Ft Home
- Ceiling Fan
- Gas Fireplace
- Formal Dining Room
- Workshop
- Finished Basement
- Basement Hatchway
- Home Security System
- Eat-In Kitchen
Bedrooms and Bathrooms
- 3 Bedrooms
- Walk-In Closet
Parking
- 2 Car Attached Garage
- Garage Door Opener
- Private Driveway
Utilities
- Forced Air Heating and Cooling System
- Heating System Uses Gas
- Gas Water Heater
- Cable TV Available
Community Details
Overview
- Highland Woods Subdivision
Amenities
- Building Skylights
- Community Deck or Porch
Recreation
- Community Whirlpool Spa
Ownership History
Purchase Details
Home Financials for this Owner
Home Financials are based on the most recent Mortgage that was taken out on this home.Purchase Details
Purchase Details
Home Financials for this Owner
Home Financials are based on the most recent Mortgage that was taken out on this home.Similar Homes in Mountain Top, PA
Home Values in the Area
Average Home Value in this Area
Purchase History
| Date | Type | Sale Price | Title Company |
|---|---|---|---|
| Deed | $262,500 | None Available | |
| Deed | $262,500 | None Available | |
| Deed | $262,000 | None Available |
Mortgage History
| Date | Status | Loan Amount | Loan Type |
|---|---|---|---|
| Open | $75,000 | Credit Line Revolving | |
| Open | $150,000 | Credit Line Revolving | |
| Previous Owner | $257,236 | FHA | |
| Previous Owner | $45,000 | New Conventional |
Property History
| Date | Event | Price | Change | Sq Ft Price |
|---|---|---|---|---|
| 03/18/2016 03/18/16 | Sold | $262,500 | -8.1% | $74 / Sq Ft |
| 02/24/2016 02/24/16 | Pending | -- | -- | -- |
| 12/11/2015 12/11/15 | For Sale | $285,600 | +9.0% | $80 / Sq Ft |
| 06/19/2013 06/19/13 | Sold | $262,000 | +1.6% | $74 / Sq Ft |
| 05/07/2013 05/07/13 | Pending | -- | -- | -- |
| 03/27/2013 03/27/13 | For Sale | $258,000 | -- | $72 / Sq Ft |
Tax History Compared to Growth
Tax History
| Year | Tax Paid | Tax Assessment Tax Assessment Total Assessment is a certain percentage of the fair market value that is determined by local assessors to be the total taxable value of land and additions on the property. | Land | Improvement |
|---|---|---|---|---|
| 2025 | $5,974 | $286,600 | $42,000 | $244,600 |
| 2024 | $5,874 | $286,600 | $42,000 | $244,600 |
| 2023 | $5,690 | $286,600 | $42,000 | $244,600 |
| 2022 | $5,637 | $286,600 | $42,000 | $244,600 |
| 2021 | $5,517 | $286,600 | $42,000 | $244,600 |
| 2020 | $5,180 | $286,600 | $42,000 | $244,600 |
| 2019 | $4,934 | $286,600 | $42,000 | $244,600 |
| 2018 | $4,779 | $286,600 | $42,000 | $244,600 |
| 2017 | $4,779 | $286,600 | $42,000 | $244,600 |
| 2016 | -- | $286,600 | $42,000 | $244,600 |
| 2015 | $4,247 | $286,600 | $42,000 | $244,600 |
| 2014 | $4,247 | $286,600 | $42,000 | $244,600 |
Agents Affiliated with this Home
-
L
Seller's Agent in 2016
Linda Gavio
Coldwell Banker Town & Country Properties
-
T
Seller's Agent in 2013
Terry Donnelly
Lewith & Freeman, Mountaintop
-
K
Buyer's Agent in 2013
Karen Altavilla
Berkshire Hathaway HomeServices Poggi, REALTORS
Map
Source: Luzerne County Association of REALTORS®
MLS Number: 13-1167
APN: 20-L10S4-04A-013-000
